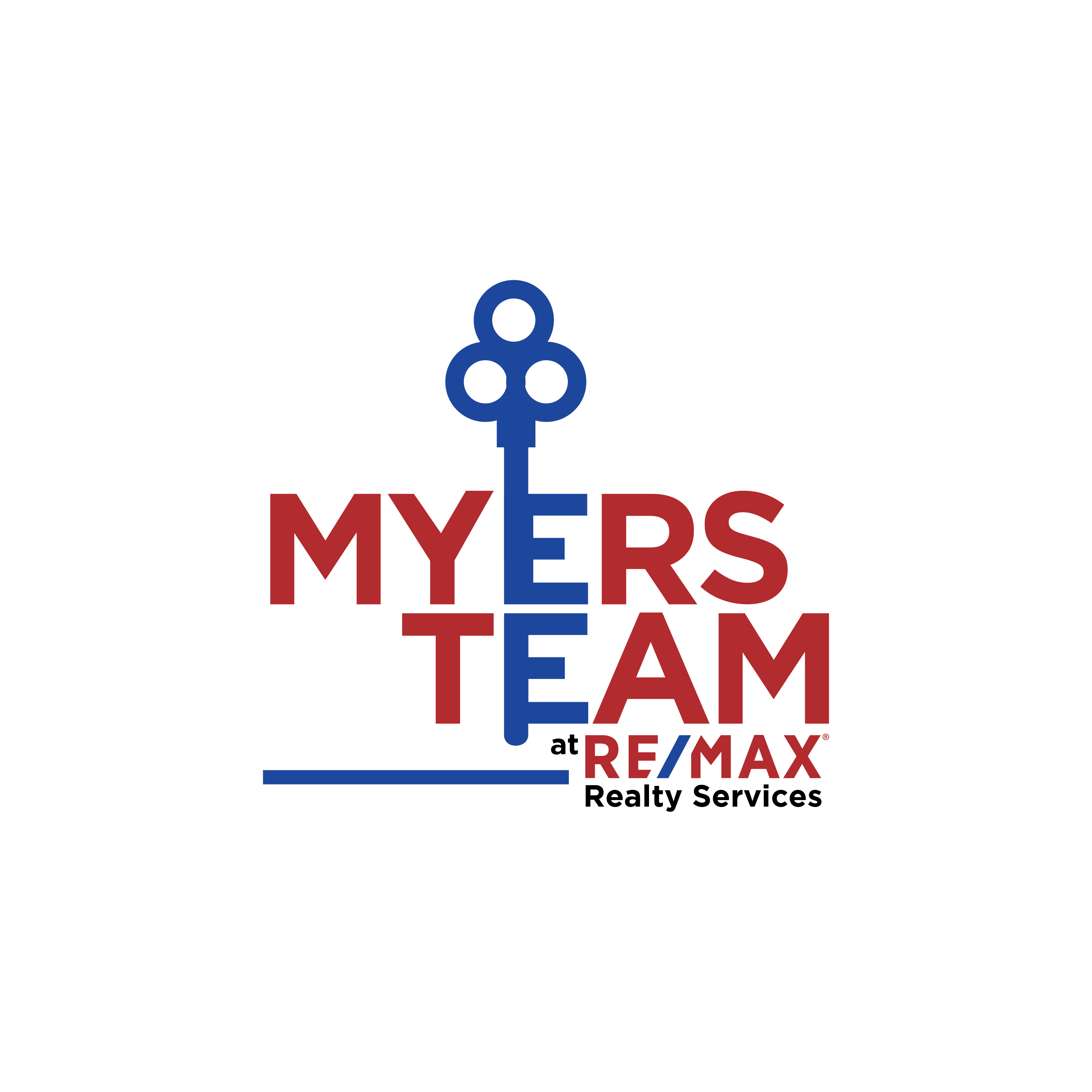

5401 FAIRLAWN AVE Save Request In-Person Tour Request Virtual Tour
Baltimore,MD 21215
Key Details
Sold Price $177,500
Property Type Townhouse
Sub Type End of Row/Townhouse
Listing Status Sold
Purchase Type For Sale
Square Footage 1,178 sqft
Price per Sqft $150
Subdivision Woodmere
MLS Listing ID MDBA2148000
Sold Date
Style Traditional
Bedrooms 3
Full Baths 1
Half Baths 1
HOA Y/N N
Abv Grd Liv Area 1,178
Originating Board BRIGHT
Year Built 1947
Annual Tax Amount $2,742
Tax Year 2024
Lot Size 2,700 Sqft
Acres 0.06
Property Description
Welcome to this delightful brick end-unit townhome nestled in the heart of Baltimore's sought-after Woodmere community. As you approach, the covered front porch invites you to imagine leisurely mornings sipping coffee or tranquil evenings watching the sunset. Step inside, and you're immediately welcomed into a spacious living area where the foyer seamlessly blends into the living room. The transition from ceramic tile to gleaming hardwood floors sets a warm and inviting tone. Abundant natural light fills the space, highlighting the crown molding, recessed lighting, and a stylish ceiling fan—features that add both elegance and comfort. This open layout creates an ideal setting for relaxation or entertaining friends and family. Just beyond, the dining room continues the flow with its hardwood flooring and crown molding, providing a sophisticated backdrop for intimate dinners or festive gatherings. Adjacent to the dining area, the galley-style kitchen awaits your culinary creativity. With ceramic tile flooring and tasteful crown molding, this efficient space is both practical and charming. Venture upstairs to discover three cozy bedrooms, each adorned with plush carpeting that adds a touch of warmth underfoot. The primary bedroom boasts a ceiling fan, ensuring a comfortable night's sleep. The full bathroom on this level is thoughtfully designed with ceramic tile, a convenient tub-shower combination, and elegant sconce lighting—creating a serene retreat for your daily routines. The lower level expands your living space even further. Imagine cozy movie nights or game days in the family room, or set up a home office or play area in the versatile recreation room. Both spaces feature soft carpeting and recessed lighting, offering comfort and flexibility to suit your lifestyle. A handy half bath with ceramic flooring and sconce lighting adds convenience on this level. The laundry room, complete with durable concrete flooring, provides extra storage and features walk-out stairs leading directly to your backyard oasis. Step outside to the fully fenced yard, where a spacious patio awaits—perfect for barbecues, gardening, or simply soaking up the sunshine. Being an end-unit, this home offers extra yard space, enhancing your outdoor living experience. Living in Woodmere means you're just moments away from local parks, shopping centers, dining hotspots, and entertainment venues. Easy access to major commuter routes ensures that all the attractions of Baltimore are within easy reach, while you enjoy the peace and comfort of your own home. This residence isn't just a place to live—it's a place to thrive. From the welcoming porch to the well-appointed interiors and inviting outdoor spaces, it offers a lifestyle of convenience and warmth. Come see for yourself—schedule a private tour today and take the first step toward making this charming townhome your very own.
Location
State MD
County Baltimore City
Zoning R-6
Rooms
Other Rooms Living Room,Dining Room,Bedroom 2,Bedroom 3,Kitchen,Family Room,Foyer,Bedroom 1,Laundry,Recreation Room,Full Bath,Half Bath
Basement Full,Combination,Connecting Stairway,Daylight, Partial,Heated,Improved,Interior Access,Partially Finished,Poured Concrete,Windows
Interior
Interior Features Crown Moldings,Wood Floors,Bathroom - Tub Shower,Carpet,Ceiling Fan(s),Dining Area,Floor Plan - Traditional,Kitchen - Galley,Recessed Lighting,Window Treatments,Other
Hot Water Natural Gas
Heating Central
Cooling Ceiling Fan(s),Central A/C
Flooring Hardwood,Wood,Ceramic Tile,Tile/Brick,Concrete,Carpet,Partially Carpeted
Equipment Refrigerator,Built-In Microwave,Microwave,Oven/Range - Gas,Washer,Dryer,Water Heater
Furnishings No
Fireplace N
Window Features Double Pane
Appliance Refrigerator,Built-In Microwave,Microwave,Oven/Range - Gas,Washer,Dryer,Water Heater
Heat Source Natural Gas
Laundry Basement,Lower Floor
Exterior
Exterior Feature Porch(es),Patio(s)
Fence Chain Link,Fully
Water Access N
View Garden/Lawn,Street
Roof Type Asphalt,Shingle
Street Surface Black Top,Paved
Accessibility None
Porch Porch(es),Patio(s)
Road Frontage City/County
Garage N
Building
Lot Description Corner,Front Yard,Level,Rear Yard
Story 3
Foundation Permanent
Sewer Public Sewer
Water Public
Architectural Style Traditional
Level or Stories 3
Additional Building Above Grade,Below Grade
Structure Type Dry Wall
New Construction N
Schools
School District Baltimore City Public Schools
Others
Pets Allowed Y
Senior Community No
Tax ID 0328014510 041
Ownership Fee Simple
SqFt Source Estimated
Security Features Smoke Detector
Acceptable Financing Cash,Conventional,FHA,VA
Horse Property N
Listing Terms Cash,Conventional,FHA,VA
Financing Cash,Conventional,FHA,VA
Special Listing Condition Standard
Pets Allowed No Pet Restrictions