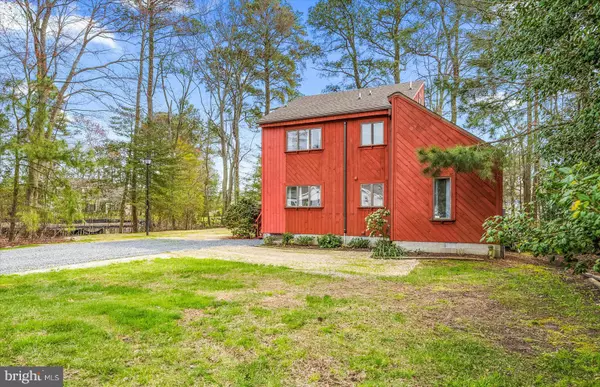
37733 TEABERRY CIR Selbyville, DE 19975
3 Beds
2 Baths
1,997 SqFt
UPDATED:
10/24/2024 02:51 PM
Key Details
Property Type Single Family Home
Sub Type Detached
Listing Status Active
Purchase Type For Sale
Square Footage 1,997 sqft
Price per Sqft $232
Subdivision Teaberry Woods
MLS Listing ID DESU2044662
Style Loft with Bedrooms,Post & Beam
Bedrooms 3
Full Baths 2
HOA Y/N N
Abv Grd Liv Area 1,997
Originating Board BRIGHT
Year Built 1980
Annual Tax Amount $1,152
Tax Year 2023
Lot Size 0.500 Acres
Acres 0.5
Lot Dimensions 145.00 x 153.00
Property Description
Location
State DE
County Sussex
Area Baltimore Hundred (31001)
Zoning AR-2
Rooms
Other Rooms Loft
Main Level Bedrooms 2
Interior
Interior Features Combination Dining/Living, Ceiling Fan(s), Kitchen - Eat-In, Bathroom - Soaking Tub, Wood Floors, Bathroom - Stall Shower, Floor Plan - Traditional
Hot Water Electric
Heating Heat Pump - Electric BackUp
Cooling Central A/C, Ductless/Mini-Split
Flooring Carpet, Hardwood, Tile/Brick
Fireplaces Number 1
Fireplaces Type Brick
Equipment Dryer - Electric, Microwave, Oven - Single, Washer, Water Heater, Refrigerator
Furnishings Yes
Fireplace Y
Appliance Dryer - Electric, Microwave, Oven - Single, Washer, Water Heater, Refrigerator
Heat Source Electric
Laundry Main Floor
Exterior
Exterior Feature Deck(s), Screened, Wrap Around
Garage Spaces 6.0
Waterfront N
Water Access N
View Garden/Lawn, Trees/Woods, Street
Roof Type Wood
Street Surface Black Top
Accessibility 2+ Access Exits
Porch Deck(s), Screened, Wrap Around
Parking Type Driveway
Total Parking Spaces 6
Garage N
Building
Lot Description Cleared, Level, Partly Wooded, Landscaping, Rear Yard, SideYard(s), Front Yard
Story 2
Foundation Crawl Space
Sewer Public Sewer
Water Well
Architectural Style Loft with Bedrooms, Post & Beam
Level or Stories 2
Additional Building Above Grade, Below Grade
Structure Type Beamed Ceilings,Wood Walls,2 Story Ceilings,Wood Ceilings,Vaulted Ceilings
New Construction N
Schools
School District Indian River
Others
Senior Community No
Tax ID 533-19.00-609.00
Ownership Fee Simple
SqFt Source Assessor
Acceptable Financing Cash, Conventional, FHA
Listing Terms Cash, Conventional, FHA
Financing Cash,Conventional,FHA
Special Listing Condition Standard







