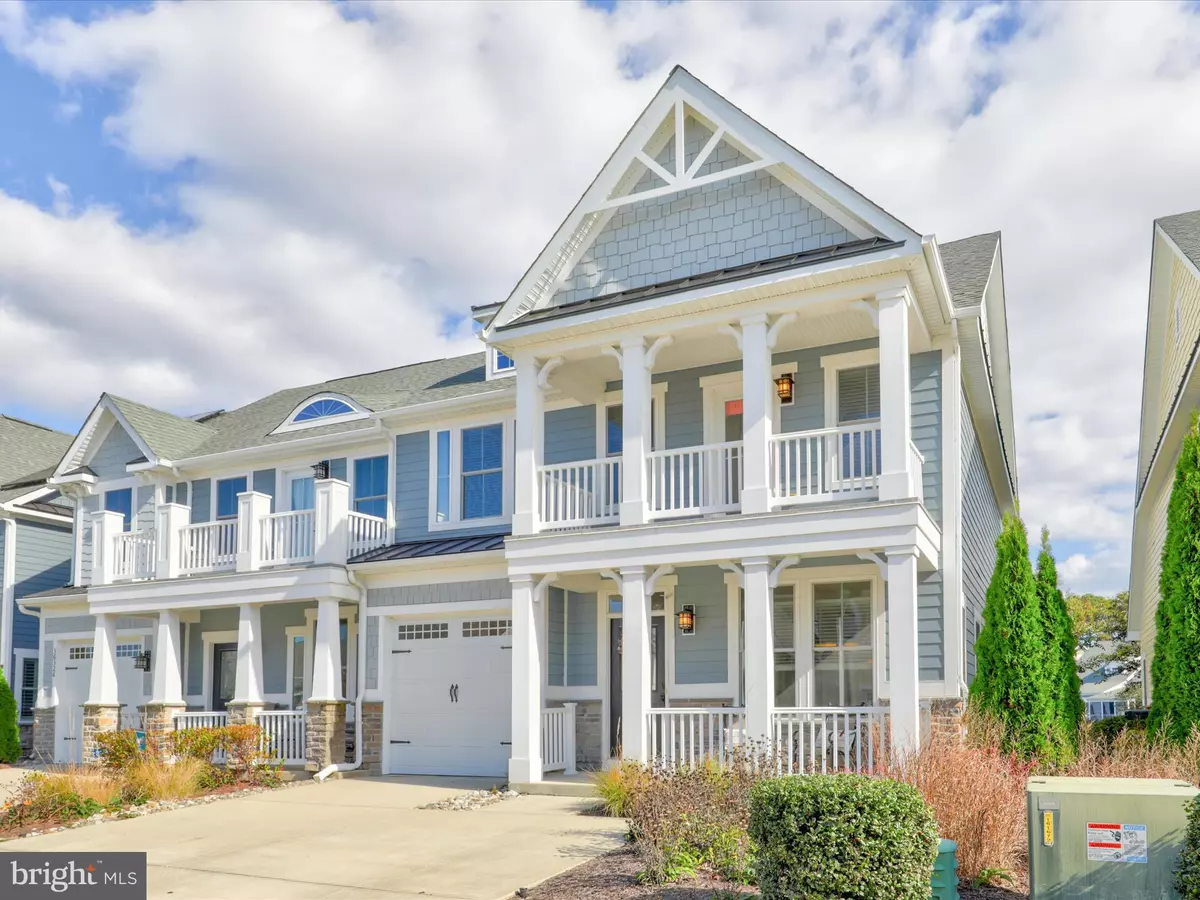
36322 WATERLEAF WAY Selbyville, DE 19975
3 Beds
3 Baths
2,100 SqFt
UPDATED:
08/14/2024 09:37 AM
Key Details
Property Type Single Family Home, Townhouse
Sub Type Twin/Semi-Detached
Listing Status Active
Purchase Type For Sale
Square Footage 2,100 sqft
Price per Sqft $357
Subdivision Bayside
MLS Listing ID DESU2050954
Style Villa
Bedrooms 3
Full Baths 2
Half Baths 1
HOA Fees $1,015/qua
HOA Y/N Y
Abv Grd Liv Area 2,100
Originating Board BRIGHT
Year Built 2017
Annual Tax Amount $1,417
Tax Year 2023
Lot Size 3,049 Sqft
Acres 0.07
Lot Dimensions 33.00 x 105.00
Property Description
Location
State DE
County Sussex
Area Baltimore Hundred (31001)
Zoning MR
Rooms
Other Rooms Loft
Main Level Bedrooms 1
Interior
Interior Features Carpet, Ceiling Fan(s), Combination Kitchen/Dining, Combination Kitchen/Living, Crown Moldings, Dining Area, Entry Level Bedroom, Family Room Off Kitchen, Floor Plan - Open, Kitchen - Island, Pantry, Primary Bath(s), Recessed Lighting, Upgraded Countertops, Wainscotting, Walk-in Closet(s), Window Treatments, Wood Floors
Hot Water Propane
Heating Forced Air
Cooling Central A/C
Flooring Hardwood, Carpet
Equipment Built-In Microwave, Cooktop, Dishwasher, Disposal, Dryer, Exhaust Fan, Oven - Self Cleaning, Oven - Wall, Stainless Steel Appliances, Washer, Water Heater, Water Heater - Tankless
Furnishings Partially
Fireplace N
Appliance Built-In Microwave, Cooktop, Dishwasher, Disposal, Dryer, Exhaust Fan, Oven - Self Cleaning, Oven - Wall, Stainless Steel Appliances, Washer, Water Heater, Water Heater - Tankless
Heat Source Propane - Metered, Electric
Laundry Main Floor
Exterior
Exterior Feature Balconies- Multiple, Balcony, Patio(s), Porch(es), Screened
Garage Garage - Front Entry
Garage Spaces 3.0
Amenities Available Bank / Banking On-site, Bar/Lounge, Basketball Courts, Beach, Beauty Salon, Bike Trail, Club House, Common Grounds, Community Center, Convenience Store, Dog Park, Exercise Room, Fitness Center, Game Room, Gift Shop, Golf Club, Golf Course, Golf Course Membership Available, Hot tub, Jog/Walk Path, Lake, Meeting Room, Party Room, Picnic Area, Pier/Dock, Pool - Indoor, Pool - Outdoor, Pool Mem Avail, Putting Green, Recreational Center, Sauna, Security, Shuffleboard, Swimming Pool, Tennis - Indoor, Tennis Courts, Tot Lots/Playground, Transportation Service, Volleyball Courts, Water/Lake Privileges
Waterfront Y
Water Access Y
View Pond
Accessibility Level Entry - Main
Porch Balconies- Multiple, Balcony, Patio(s), Porch(es), Screened
Parking Type Attached Garage, Driveway
Attached Garage 1
Total Parking Spaces 3
Garage Y
Building
Lot Description Landscaping, No Thru Street, Pond
Story 2
Foundation Slab
Sewer Public Sewer
Water Private/Community Water
Architectural Style Villa
Level or Stories 2
Additional Building Above Grade, Below Grade
New Construction N
Schools
School District Indian River
Others
HOA Fee Include All Ground Fee,Common Area Maintenance,Lawn Maintenance,Management,Reserve Funds,Road Maintenance,Snow Removal,Trash
Senior Community No
Tax ID 533-19.00-1638.00
Ownership Fee Simple
SqFt Source Assessor
Special Listing Condition Standard







