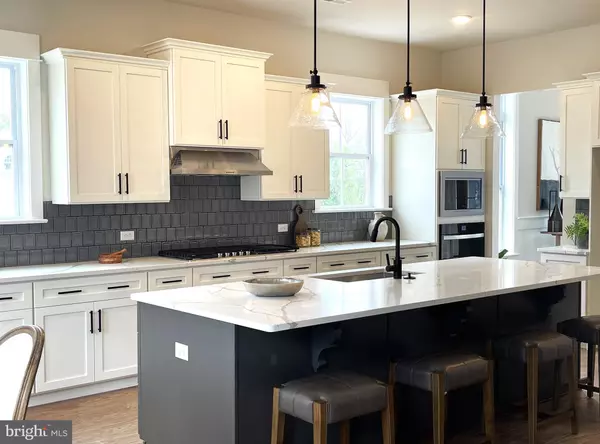
153 LOTUS LN Malvern, PA 19355
4 Beds
4 Baths
4,681 Sqft Lot
UPDATED:
10/29/2024 01:27 AM
Key Details
Property Type Single Family Home, Townhouse
Sub Type Twin/Semi-Detached
Listing Status Active
Purchase Type For Sale
Subdivision Spring Oak
MLS Listing ID PACT2060986
Style Other
Bedrooms 4
Full Baths 3
Half Baths 1
HOA Fees $471/mo
HOA Y/N Y
Originating Board BRIGHT
Year Built 2023
Annual Tax Amount $1,527
Tax Year 2023
Lot Size 4,681 Sqft
Acres 0.11
Lot Dimensions 0.00 x 0.00
Property Description
Location
State PA
County Chester
Area Charlestown Twp (10335)
Zoning RESIDENTIAL
Rooms
Basement Full, Unfinished
Interior
Interior Features Carpet, Ceiling Fan(s), Combination Dining/Living, Combination Kitchen/Living, Crown Moldings, Dining Area, Efficiency, Family Room Off Kitchen, Floor Plan - Open, Kitchen - Eat-In, Kitchen - Gourmet, Kitchen - Island, Pantry, Recessed Lighting, Sprinkler System, Bathroom - Stall Shower, Bathroom - Tub Shower, Upgraded Countertops, Walk-in Closet(s), Wood Floors
Hot Water Natural Gas
Heating Forced Air
Cooling Central A/C
Fireplaces Number 1
Inclusions Inclusions and upgrades are to be discussed directly with the in-house sales team of JP Orleans
Equipment Icemaker, Stainless Steel Appliances
Fireplace Y
Appliance Icemaker, Stainless Steel Appliances
Heat Source Natural Gas
Exterior
Garage Garage - Rear Entry
Garage Spaces 2.0
Waterfront N
Water Access N
Roof Type Shingle
Accessibility None
Parking Type Detached Garage
Total Parking Spaces 2
Garage Y
Building
Story 2
Foundation Block
Sewer No Sewer System
Water None
Architectural Style Other
Level or Stories 2
Additional Building Above Grade, Below Grade
New Construction Y
Schools
Elementary Schools Charlestown
Middle Schools Great Valley M.S.
High Schools Gr Valley
School District Great Valley
Others
Senior Community No
Tax ID 35-04 -0444
Ownership Fee Simple
SqFt Source Assessor
Special Listing Condition Standard







