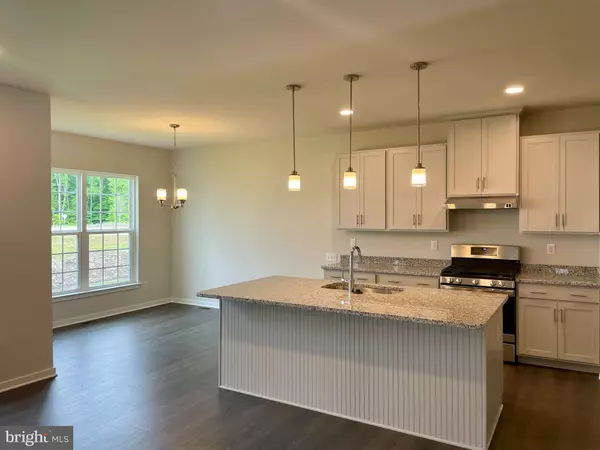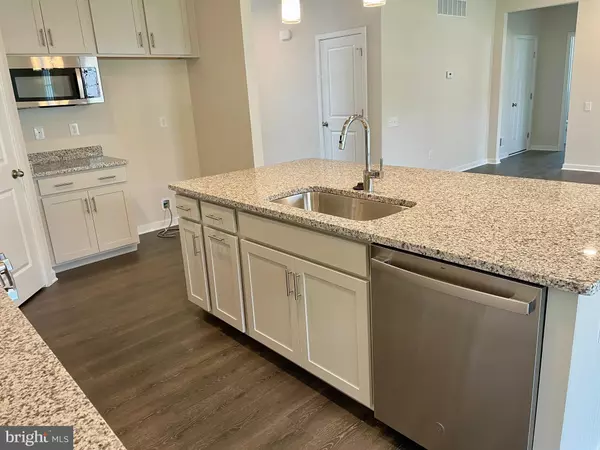
217 LEATHERWOOD RD Townsend, DE 19734
5 Beds
3 Baths
2,859 SqFt
UPDATED:
12/02/2024 05:05 PM
Key Details
Property Type Single Family Home
Sub Type Detached
Listing Status Active
Purchase Type For Sale
Square Footage 2,859 sqft
Price per Sqft $215
Subdivision The Woods At Hidden Creek
MLS Listing ID DENC2061484
Style Craftsman
Bedrooms 5
Full Baths 3
HOA Fees $600/ann
HOA Y/N Y
Abv Grd Liv Area 2,859
Originating Board BRIGHT
Year Built 2024
Annual Tax Amount $164
Tax Year 2022
Lot Size 7,405 Sqft
Acres 0.17
Lot Dimensions 123.00 X 60.0
Property Description
Upon entering, you’ll be welcomed by an open foyer and durable vinyl plank flooring that extends through the family room and kitchen. The first floor features a private bedroom with a full bath, perfect for guests or family members.
The open floor plan showcases a spacious kitchen with a large island, stainless steel appliances, and a separate pantry. The kitchen seamlessly connects to the family room with a fireplace and a dining area, creating an ideal space for entertaining. Upstairs, the primary bedroom is located at the back of the house and includes a luxurious en-suite bathroom with double vanities, a ceramic-tiled shower with a glass door, a separate water closet, and a soaking tub. The laundry room is also conveniently located on the second floor. Additionally, the basement has rough-in plumbing for a future 3-piece bathroom.
For more details, please see the sales representative. Although this home is recently completed, any photos or renderings are representations of the final product, not the actual home.
Location
State DE
County New Castle
Area South Of The Canal (30907)
Zoning 25R1A
Direction West
Rooms
Other Rooms Primary Bedroom, Bedroom 2, Bedroom 3, Kitchen, Family Room, Breakfast Room, Bedroom 1, Attic, Bonus Room, Additional Bedroom
Basement Full, Rough Bath Plumb, Space For Rooms, Sump Pump, Unfinished
Main Level Bedrooms 1
Interior
Interior Features Primary Bath(s), Pantry, Breakfast Area, Carpet, Family Room Off Kitchen, Kitchen - Island, Upgraded Countertops, Entry Level Bedroom, Floor Plan - Open, Walk-in Closet(s)
Hot Water Natural Gas
Heating Forced Air, Programmable Thermostat
Cooling Central A/C
Flooring Carpet, Luxury Vinyl Plank, Luxury Vinyl Tile
Fireplaces Number 1
Fireplaces Type Electric
Equipment Dishwasher, Disposal, Oven/Range - Gas, Range Hood, Washer/Dryer Hookups Only
Fireplace Y
Window Features Energy Efficient,Low-E,Screens
Appliance Dishwasher, Disposal, Oven/Range - Gas, Range Hood, Washer/Dryer Hookups Only
Heat Source Natural Gas
Laundry Upper Floor
Exterior
Parking Features Inside Access
Garage Spaces 4.0
Utilities Available Cable TV Available, Under Ground
Water Access N
Roof Type Pitched,Architectural Shingle
Accessibility Accessible Switches/Outlets
Attached Garage 2
Total Parking Spaces 4
Garage Y
Building
Lot Description Backs to Trees
Story 2
Foundation Concrete Perimeter
Sewer Public Sewer
Water Public
Architectural Style Craftsman
Level or Stories 2
Additional Building Above Grade, Below Grade
Structure Type 9'+ Ceilings
New Construction Y
Schools
Elementary Schools Townsend
Middle Schools Everett Meredith
High Schools Odessa
School District Appoquinimink
Others
Pets Allowed Y
HOA Fee Include Common Area Maintenance
Senior Community No
Tax ID 25-004.00-309
Ownership Fee Simple
SqFt Source Assessor
Security Features Carbon Monoxide Detector(s),Smoke Detector
Acceptable Financing Conventional, Cash, FHA, VA, USDA
Listing Terms Conventional, Cash, FHA, VA, USDA
Financing Conventional,Cash,FHA,VA,USDA
Special Listing Condition Standard, Third Party Approval
Pets Allowed Number Limit







