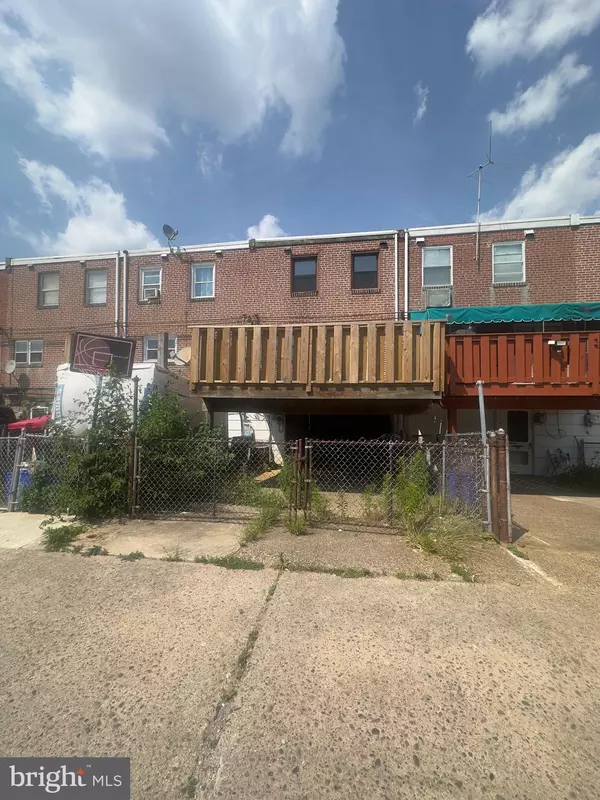
2112 ROBBINS AVE Philadelphia, PA 19149
3 Beds
2 Baths
1,208 SqFt
UPDATED:
09/17/2024 12:59 PM
Key Details
Property Type Townhouse
Sub Type Interior Row/Townhouse
Listing Status Active
Purchase Type For Sale
Square Footage 1,208 sqft
Price per Sqft $186
Subdivision Bustleton
MLS Listing ID PAPH2369264
Style Straight Thru
Bedrooms 3
Full Baths 1
Half Baths 1
HOA Y/N N
Abv Grd Liv Area 1,208
Originating Board BRIGHT
Year Built 1950
Annual Tax Amount $2,416
Tax Year 2024
Lot Size 1,588 Sqft
Acres 0.04
Lot Dimensions 16.00 x 98.00
Property Description
Welcome to your dream home in the desirable Bustleton section! This beautifully maintained 3-bedroom, 1.5-bathroom house is the perfect blend of comfort and style. Step into the spacious living room, featuring both carpet and hardwood flooring, offering a warm and inviting atmosphere. With a brand-new kitchen equipped with modern appliances, including a refrigerator, and central air to keep you cool during those hot summer days. Enjoy meals in the elegant dining room with easy access to a beautiful patio in the back, perfect for outdoor entertaining and relaxation. The home boasts a concrete basement, ideal for additional storage or a potential recreation area. Plus, you'll appreciate the convenience of a garage and parking located at the back of the property. Don't miss this opportunity to own a charming home in a great location. Stay tuned for more details!
Location
State PA
County Philadelphia
Area 19149 (19149)
Zoning RSA5
Rooms
Basement Poured Concrete
Interior
Hot Water Natural Gas
Heating Baseboard - Electric
Cooling Central A/C, Ceiling Fan(s)
Flooring Hardwood, Partially Carpeted
Equipment Stove, Refrigerator
Furnishings No
Fireplace N
Appliance Stove, Refrigerator
Heat Source Natural Gas
Laundry Washer In Unit
Exterior
Exterior Feature Balcony
Waterfront N
Water Access N
Accessibility None
Porch Balcony
Parking Type On Street
Garage N
Building
Story 2
Foundation Brick/Mortar
Sewer Public Sewer
Water Public
Architectural Style Straight Thru
Level or Stories 2
Additional Building Above Grade, Below Grade
New Construction N
Schools
School District The School District Of Philadelphia
Others
Pets Allowed N
Senior Community No
Tax ID 621276400
Ownership Fee Simple
SqFt Source Assessor
Acceptable Financing Cash, Conventional, FHA
Horse Property N
Listing Terms Cash, Conventional, FHA
Financing Cash,Conventional,FHA
Special Listing Condition Standard





