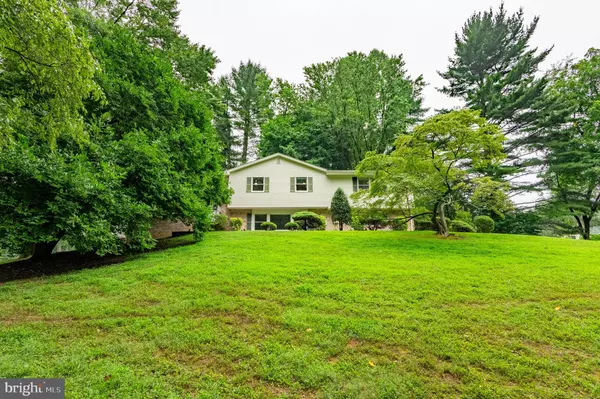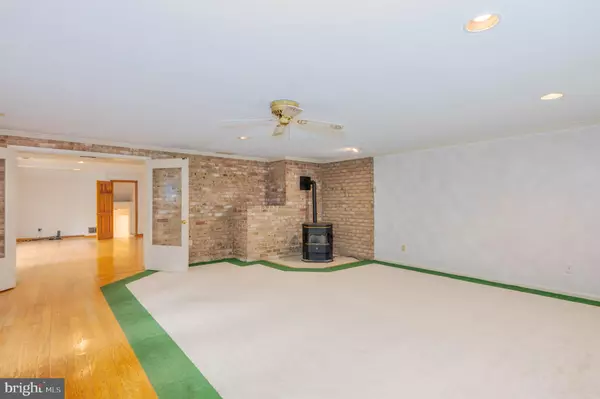
2005 MONTFORD DR Forest Hill, MD 21050
4 Beds
3 Baths
3,380 SqFt
UPDATED:
10/07/2024 06:23 PM
Key Details
Property Type Single Family Home
Sub Type Detached
Listing Status Active
Purchase Type For Sale
Square Footage 3,380 sqft
Price per Sqft $146
Subdivision Montford Glen
MLS Listing ID MDHR2033906
Style Split Level
Bedrooms 4
Full Baths 2
Half Baths 1
HOA Y/N N
Abv Grd Liv Area 2,046
Originating Board BRIGHT
Year Built 1972
Annual Tax Amount $4,333
Tax Year 2024
Lot Size 0.710 Acres
Acres 0.71
Lot Dimensions 169.00 x
Property Description
Location
State MD
County Harford
Zoning RR
Rooms
Other Rooms Dining Room, Bedroom 2, Bedroom 3, Bedroom 4, Kitchen, Family Room, Basement, Bedroom 1, Great Room, Laundry, Attic, Screened Porch
Basement Combination, Outside Entrance
Interior
Hot Water Electric
Heating Baseboard - Electric
Cooling Ceiling Fan(s), Central A/C, Other
Flooring Tile/Brick, Hardwood, Concrete
Fireplaces Number 1
Fireplaces Type Other
Inclusions Osmosis system for well; Radon system; 2 oil tanks; AC unit for Main Bedroom
Equipment Dishwasher, Dryer, Washer, Stove, Cooktop - Down Draft
Fireplace Y
Window Features Bay/Bow
Appliance Dishwasher, Dryer, Washer, Stove, Cooktop - Down Draft
Heat Source Electric, Oil
Laundry Upper Floor
Exterior
Waterfront N
Water Access N
Accessibility None
Parking Type Driveway
Garage N
Building
Story 2.5
Foundation Active Radon Mitigation
Sewer Septic Exists
Water Well
Architectural Style Split Level
Level or Stories 2.5
Additional Building Above Grade, Below Grade
New Construction N
Schools
School District Harford County Public Schools
Others
Pets Allowed Y
Senior Community No
Tax ID 1303168727
Ownership Fee Simple
SqFt Source Assessor
Acceptable Financing Cash, Conventional, VA, FHA
Listing Terms Cash, Conventional, VA, FHA
Financing Cash,Conventional,VA,FHA
Special Listing Condition Standard
Pets Description No Pet Restrictions







