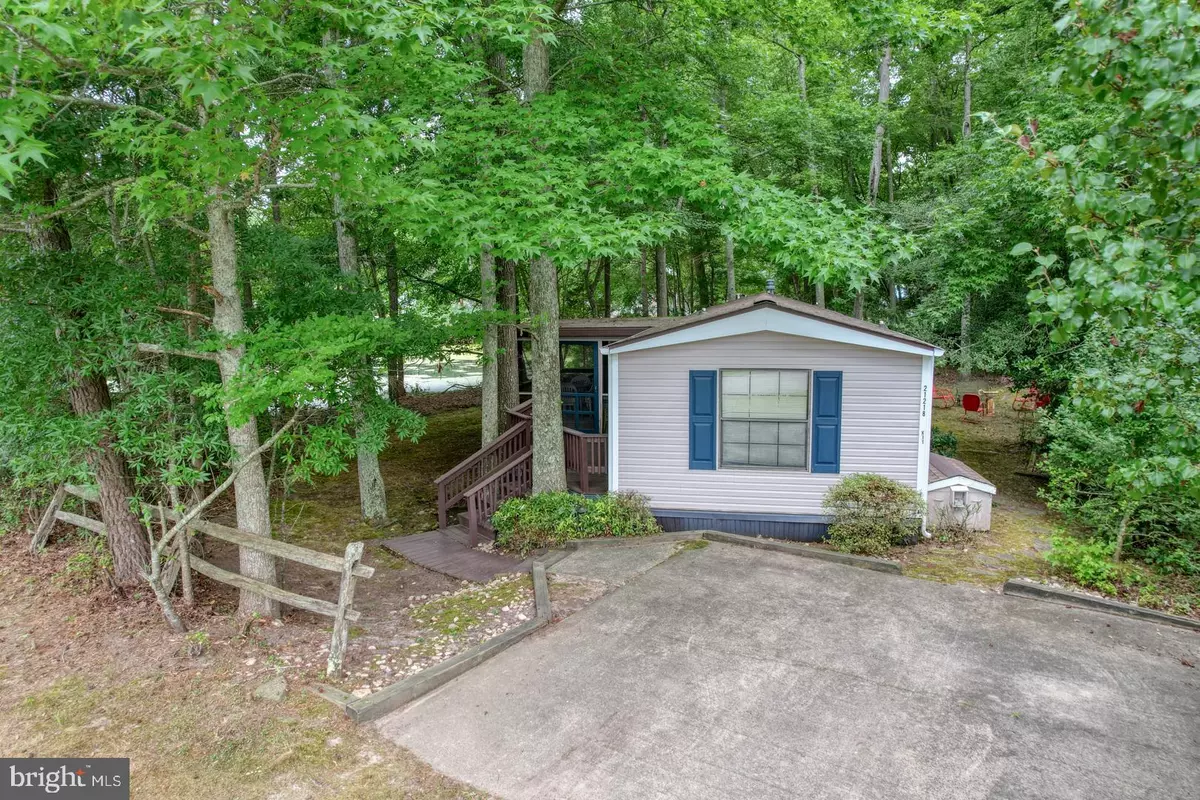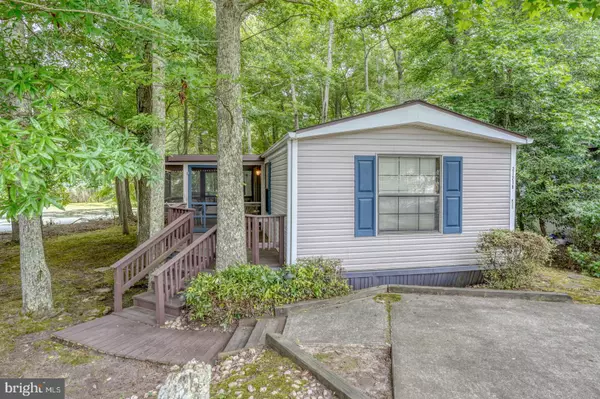
21218 K ST #37492 Rehoboth Beach, DE 19971
3 Beds
2 Baths
980 SqFt
UPDATED:
12/03/2024 03:21 PM
Key Details
Property Type Manufactured Home
Sub Type Manufactured
Listing Status Active
Purchase Type For Sale
Square Footage 980 sqft
Price per Sqft $131
Subdivision Rehoboth Bay Mhp
MLS Listing ID DESU2066608
Style Modular/Pre-Fabricated
Bedrooms 3
Full Baths 2
HOA Y/N N
Abv Grd Liv Area 980
Originating Board BRIGHT
Land Lease Amount 736.0
Land Lease Frequency Monthly
Year Built 1989
Annual Tax Amount $357
Tax Year 2023
Lot Dimensions 0.00 x 0.00
Property Description
Inside, a thoughtfully designed layout features an open-concept kitchen and living area, perfect for family gatherings and entertaining. The home is carpeted throughout, with kitchen and bathroom areas tiled for practicality. What truly sets this home apart is its breathtaking water view and secluded, wooded surroundings.
Step outside to enjoy the spacious deck and covered screened porch, ideal for coastal breezes and hosting guests. Whether you seek a weekend retreat or year-round coastal living, this home provides it all, nestled in a tranquil community just moments from Rehoboth Beach's sandy shores.
The community amenities include a pool, boat access to Rehoboth Bay, and low lot rent covering water service, trash/recycling, multiple playgrounds, a sandy beach, fishing/crabbing pier, basketball, and tennis/pickleball courts. Discover the perfect blend of relaxation and recreation at the Rehoboth Bay!.
Location
State DE
County Sussex
Area Lewes Rehoboth Hundred (31009)
Zoning AR1
Rooms
Main Level Bedrooms 3
Interior
Interior Features Carpet, Ceiling Fan(s)
Hot Water Electric
Heating Forced Air
Cooling Central A/C
Equipment Refrigerator, Dryer - Electric, Washer, Oven/Range - Gas
Fireplace N
Appliance Refrigerator, Dryer - Electric, Washer, Oven/Range - Gas
Heat Source Propane - Leased
Exterior
Exterior Feature Deck(s), Screened, Porch(es)
Garage Spaces 2.0
Water Access Y
View Pond, Trees/Woods
Accessibility None
Porch Deck(s), Screened, Porch(es)
Total Parking Spaces 2
Garage N
Building
Lot Description Partly Wooded
Story 1
Sewer Public Septic
Water Public
Architectural Style Modular/Pre-Fabricated
Level or Stories 1
Additional Building Above Grade
New Construction N
Schools
Elementary Schools Rehoboth
Middle Schools Beacon
High Schools Cape Henlopen
School District Cape Henlopen
Others
Pets Allowed Y
Senior Community No
Tax ID 334-19.00-1.01-37492
Ownership Land Lease
SqFt Source Estimated
Acceptable Financing Cash, Other
Listing Terms Cash, Other
Financing Cash,Other
Special Listing Condition Standard
Pets Allowed No Pet Restrictions







