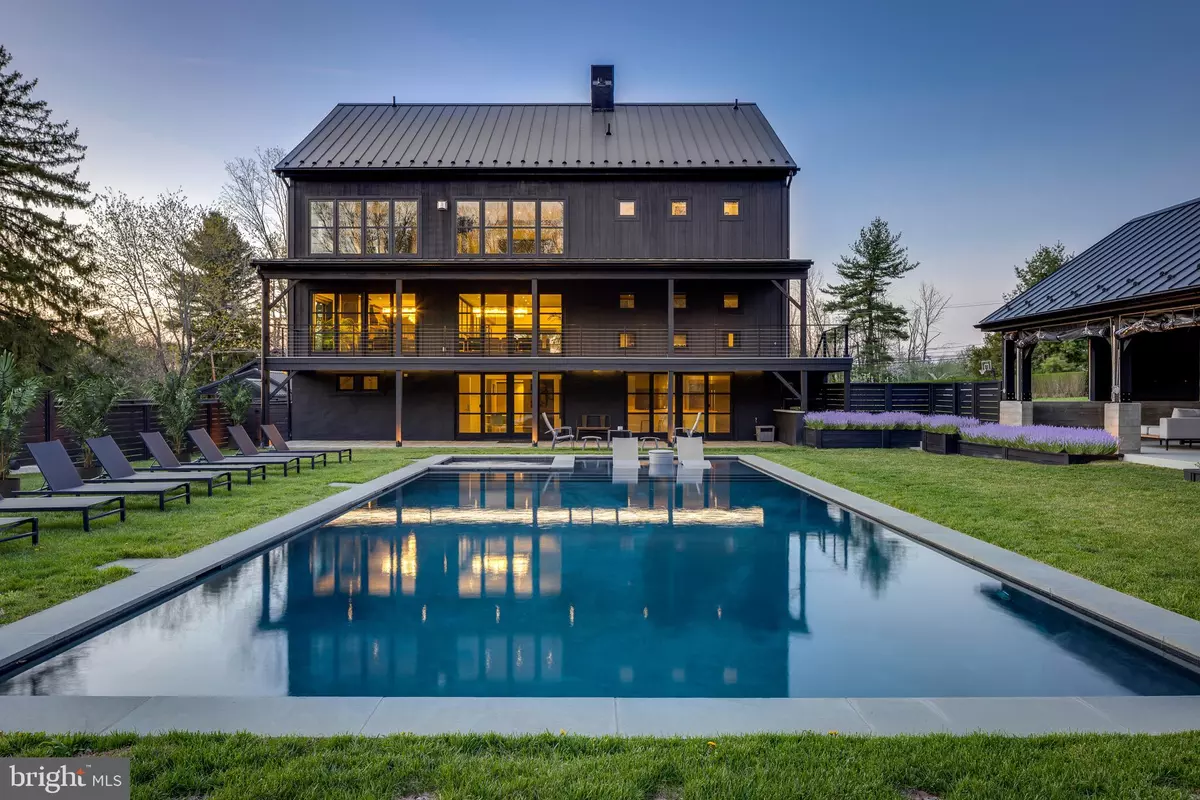
2169 AQUETONG RD New Hope, PA 18938
6 Beds
7 Baths
9,800 SqFt
UPDATED:
10/25/2024 08:01 PM
Key Details
Property Type Single Family Home
Sub Type Detached
Listing Status Active
Purchase Type For Sale
Square Footage 9,800 sqft
Price per Sqft $611
Subdivision New Hope
MLS Listing ID PABU2076104
Style Converted Barn,Art Deco
Bedrooms 6
Full Baths 6
Half Baths 1
HOA Y/N N
Abv Grd Liv Area 9,800
Originating Board BRIGHT
Year Built 1878
Annual Tax Amount $14,460
Tax Year 2023
Lot Size 10.563 Acres
Acres 10.56
Lot Dimensions 0.00 x 0.00
Property Description
The first is a remarkable 1300 square foot Event Pavilion that is heated w/ seasonal enclosures and furnished with modern pieces that create an atmosphere of contemporary elegance. Within this space, you'll find a 22-seat bar with 3 TVs, a hanging fireplace imported from France, with a fully stocked Chef's outdoor kitchen and bar. This culinary haven boasts a range of features, including a pizza oven, Japanese Hibachi tables, and a generously-sized custom-built smoker designed and fabricated by PASTELLA | BURNS. Whether you're an aspiring chef or a passionate grilling enthusiast, this outdoor kitchen is a dream come true. Adjacent to the home, you'll discover a Hampton-inspired Guest Cottage featuring a bedroom and full bathroom. This cottage provides a comfortable retreat for quiet moments and guests. Lastly, the property features a spacious bi-level, 1500 square foot Carriage House, housing a bedroom and full bathroom, state-of-the-art fitness center, dance studio and upstairs office with full kitchen and bathroom that can be converted to a separate residence. Together, these outdoor amenities enhance the property's allure, providing an unparalleled setting for relaxation, entertainment, lifestyle and culinary delights. Contact us to discover what else "The Gatsby Barn" has to offer and how we can tailor its unique features to suit your individual lifestyle.
Location
State PA
County Bucks
Area Solebury Twp (10141)
Zoning R1
Direction Southeast
Rooms
Other Rooms Dining Room, Primary Bedroom, Sitting Room, Bedroom 2, Bedroom 3, Bedroom 4, Kitchen, Family Room, Bedroom 1, Laundry, Media Room, Bedroom 6, Primary Bathroom, Half Bath
Basement Full
Main Level Bedrooms 1
Interior
Interior Features 2nd Kitchen, Bar, Built-Ins, Combination Kitchen/Dining, Elevator, Intercom, Kitchen - Gourmet, Kitchen - Island, Recessed Lighting, Bathroom - Soaking Tub, Upgraded Countertops, Walk-in Closet(s), Wet/Dry Bar, Wine Storage, Wood Floors, Window Treatments, Sound System
Hot Water Natural Gas
Cooling Central A/C
Flooring Hardwood
Fireplaces Number 2
Fireplaces Type Wood, Gas/Propane
Equipment Built-In Microwave, Built-In Range, Dishwasher, Disposal, Dryer - Front Loading, Icemaker, Intercom, Oven/Range - Gas, Range Hood, Refrigerator, Six Burner Stove, Washer - Front Loading
Fireplace Y
Window Features Energy Efficient,Wood Frame
Appliance Built-In Microwave, Built-In Range, Dishwasher, Disposal, Dryer - Front Loading, Icemaker, Intercom, Oven/Range - Gas, Range Hood, Refrigerator, Six Burner Stove, Washer - Front Loading
Heat Source Natural Gas
Laundry Upper Floor, Main Floor
Exterior
Exterior Feature Patio(s), Porch(es), Deck(s)
Garage Inside Access, Oversized, Garage - Side Entry, Garage Door Opener
Garage Spaces 4.0
Fence Wood, Privacy
Utilities Available Cable TV Available, Propane
Waterfront N
Water Access N
View Trees/Woods, Garden/Lawn, Panoramic, Scenic Vista, Valley
Roof Type Pitched,Metal
Accessibility Elevator, Mobility Improvements
Porch Patio(s), Porch(es), Deck(s)
Parking Type Driveway, Attached Garage, Detached Garage
Attached Garage 2
Total Parking Spaces 4
Garage Y
Building
Lot Description Trees/Wooded, Front Yard, Rear Yard, SideYard(s), Backs to Trees, Landscaping, Partly Wooded, Poolside
Story 4
Foundation Stone, Concrete Perimeter
Sewer On Site Septic
Water Well
Architectural Style Converted Barn, Art Deco
Level or Stories 4
Additional Building Above Grade, Below Grade
Structure Type 9'+ Ceilings,Vaulted Ceilings,2 Story Ceilings
New Construction N
Schools
School District New Hope-Solebury
Others
Senior Community No
Tax ID 41-036-014
Ownership Fee Simple
SqFt Source Estimated
Security Features Security System,Exterior Cameras,Carbon Monoxide Detector(s),Intercom,Motion Detectors,Monitored,Security Gate,Smoke Detector,Surveillance Sys
Acceptable Financing Cash, Conventional
Listing Terms Cash, Conventional
Financing Cash,Conventional
Special Listing Condition Standard







