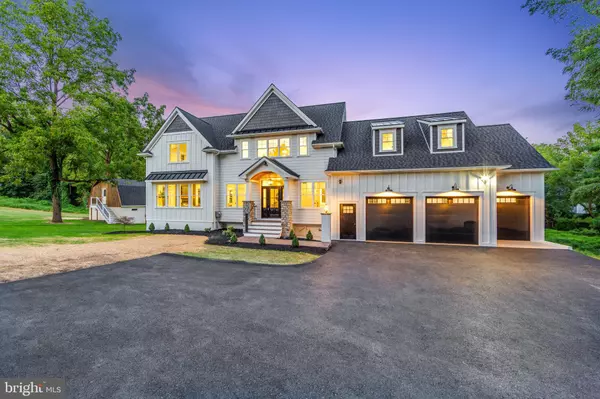
816 W MARKET ST West Chester, PA 19382
4 Beds
4 Baths
4,307 SqFt
UPDATED:
10/24/2024 12:02 PM
Key Details
Property Type Single Family Home
Sub Type Detached
Listing Status Under Contract
Purchase Type For Sale
Square Footage 4,307 sqft
Price per Sqft $348
Subdivision None Available
MLS Listing ID PACT2071388
Style Transitional
Bedrooms 4
Full Baths 3
Half Baths 1
HOA Y/N N
Abv Grd Liv Area 4,307
Originating Board BRIGHT
Year Built 2024
Annual Tax Amount $5,175
Tax Year 2024
Lot Size 2.700 Acres
Acres 2.7
Lot Dimensions 0.00 x 0.00
Property Description
Location
State PA
County Chester
Area East Bradford Twp (10351)
Zoning RESI
Rooms
Basement Daylight, Partial, Fully Finished, Heated, Interior Access, Outside Entrance, Poured Concrete, Sump Pump, Walkout Level
Interior
Hot Water Natural Gas
Heating Forced Air
Cooling Central A/C
Flooring Hardwood
Fireplace N
Heat Source Natural Gas
Exterior
Garage Additional Storage Area, Covered Parking, Garage - Front Entry, Garage Door Opener, Inside Access, Oversized
Garage Spaces 3.0
Waterfront N
Water Access N
Roof Type Architectural Shingle,Metal
Accessibility None
Parking Type Attached Garage, Driveway
Attached Garage 3
Total Parking Spaces 3
Garage Y
Building
Lot Description Open, Backs to Trees, Cleared, Flag, Hunting Available, Landscaping, Level, No Thru Street, Partly Wooded, Secluded, SideYard(s)
Story 3
Foundation Block
Sewer Public Hook/Up Avail, Private Septic Tank
Water Well
Architectural Style Transitional
Level or Stories 3
Additional Building Above Grade
New Construction Y
Schools
Elementary Schools Hillsdale
School District West Chester Area
Others
Pets Allowed Y
Senior Community No
Tax ID 51-05 -0099
Ownership Fee Simple
SqFt Source Assessor
Horse Property Y
Horse Feature Horses Allowed, Stable(s)
Special Listing Condition Standard
Pets Description No Pet Restrictions







