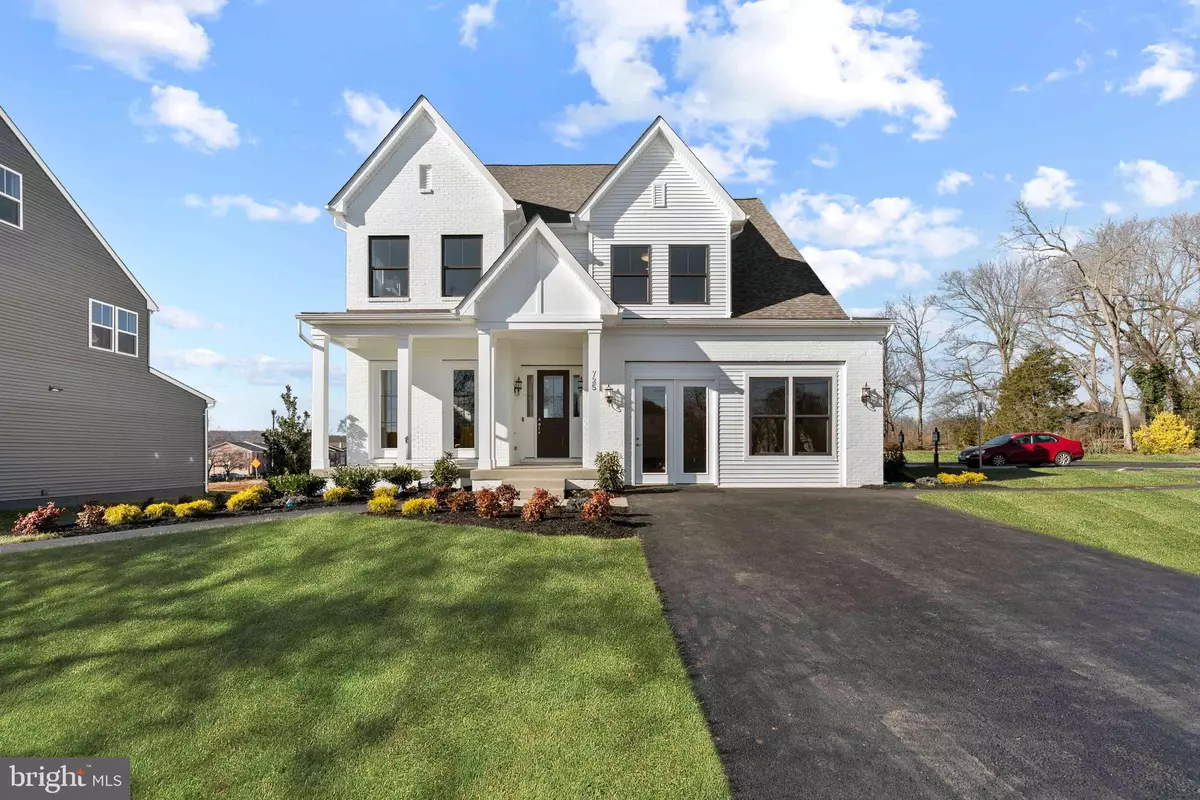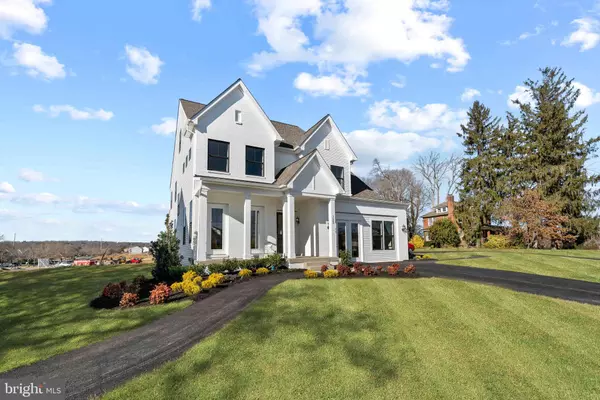
GET MORE INFORMATION
$ 1,198,660
$ 1,125,005 6.5%
804 WARLANDER DR SW Leesburg, VA 20175
6 Beds
6 Baths
5,156 SqFt
UPDATED:
Key Details
Sold Price $1,198,660
Property Type Single Family Home
Sub Type Detached
Listing Status Sold
Purchase Type For Sale
Square Footage 5,156 sqft
Price per Sqft $232
Subdivision White Oaks Farm
MLS Listing ID VALO2077408
Sold Date 12/20/24
Style Contemporary
Bedrooms 6
Full Baths 5
Half Baths 1
HOA Fees $90/mo
HOA Y/N Y
Abv Grd Liv Area 3,643
Originating Board BRIGHT
Tax Year 2024
Lot Size 5,651 Sqft
Acres 0.13
Property Description
Location
State VA
County Loudoun
Rooms
Basement Partially Finished, Rear Entrance
Main Level Bedrooms 1
Interior
Interior Features Entry Level Bedroom, Family Room Off Kitchen, Kitchen - Island, Walk-in Closet(s), Breakfast Area
Hot Water Electric
Heating Energy Star Heating System
Cooling Central A/C
Fireplaces Number 1
Equipment Cooktop, Dishwasher, Microwave, Oven - Double, Refrigerator
Fireplace Y
Window Features Double Pane,ENERGY STAR Qualified,Insulated,Low-E,Screens
Appliance Cooktop, Dishwasher, Microwave, Oven - Double, Refrigerator
Heat Source Natural Gas
Exterior
Parking Features Garage - Front Entry
Garage Spaces 2.0
Amenities Available Common Grounds, Jog/Walk Path, Tot Lots/Playground
Water Access N
Accessibility None
Attached Garage 2
Total Parking Spaces 2
Garage Y
Building
Story 3
Foundation Slab
Sewer Public Sewer
Water Public
Architectural Style Contemporary
Level or Stories 3
Additional Building Above Grade, Below Grade
Structure Type 9'+ Ceilings
New Construction Y
Schools
Elementary Schools Catoctin
Middle Schools J. L. Simpson
High Schools Loudoun County
School District Loudoun County Public Schools
Others
HOA Fee Include Trash
Senior Community No
Tax ID 272401875000
Ownership Fee Simple
SqFt Source Estimated
Acceptable Financing Conventional, VA
Listing Terms Conventional, VA
Financing Conventional,VA
Special Listing Condition Standard

Bought with Ryan Marquiss • Marquiss Realty, LLC






