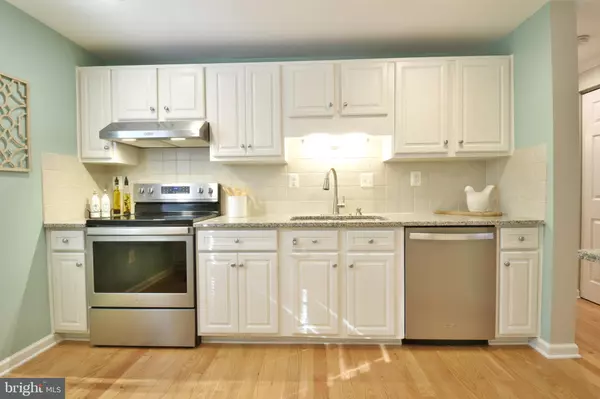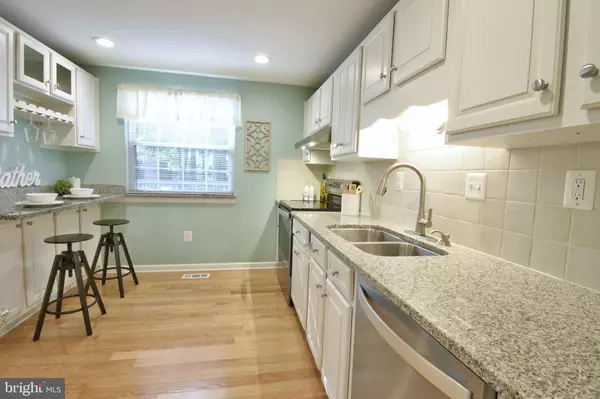
9105 WAX MYRTLE CT Burke, VA 22015
3 Beds
3 Baths
1,737 SqFt
UPDATED:
09/26/2024 07:48 PM
Key Details
Property Type Single Family Home
Sub Type Detached
Listing Status Pending
Purchase Type For Sale
Square Footage 1,737 sqft
Price per Sqft $425
Subdivision Fox Lair
MLS Listing ID VAFX2198244
Style Split Foyer
Bedrooms 3
Full Baths 3
HOA Fees $52/ann
HOA Y/N Y
Abv Grd Liv Area 1,137
Originating Board BRIGHT
Year Built 1978
Annual Tax Amount $7,366
Tax Year 2024
Lot Size 10,256 Sqft
Acres 0.24
Property Description
The owner’s suite is a sanctuary of luxury, meticulously redesigned with top-tier finishes that exude sophistication. Impeccable hardwood floors flow throughout the home, adding warmth and richness to every room. The sliding glass door invites you to step out onto an expansive deck, perfect for outdoor entertaining, and overlooks a backyard that is nothing short of an oasis. The lush, manicured lawn, free from overgrown trees, creates a serene and open space, ideal for relaxation and play. Fully fenced, it provides peace of mind for the safety and security of your family and pets.
The property also features a spacious two-car garage and an additional shed, ensuring ample storage for all your tools and outdoor equipment. The driveway accommodates up to four vehicles, with additional parking available on the quiet cul-de-sac, offering both convenience and privacy.
Located just minutes from the Virginia Railway Express and bus services that provide direct routes to the Pentagon, this home is a commuter's dream. With easy access to nearby commuter lots and the choice of two Metro stations—Vienna and Springfield—you'll find your daily travels to be a breeze. The surrounding area boasts an array of shopping and dining options, along with picturesque lakes and the extensive walking trails of Burke Centre, perfect for nature lovers.
This home is a rare find, combining modern comforts with a tranquil setting in a prime location. Don’t miss the opportunity to make it yours—this is the home you’ve been waiting for. Be sure to visit during the open houses on Sunday, September 15th. Run, don’t walk, to see this spectacular property!
Location
State VA
County Fairfax
Zoning 131
Rooms
Other Rooms Living Room, Dining Room, Primary Bedroom, Bedroom 2, Bedroom 3, Kitchen, Recreation Room, Bathroom 2, Bathroom 3, Primary Bathroom
Basement Sump Pump
Main Level Bedrooms 3
Interior
Interior Features Attic, Carpet, Ceiling Fan(s), Chair Railings, Crown Moldings, Dining Area, Floor Plan - Traditional, Primary Bath(s), Bathroom - Stall Shower, Wood Floors
Hot Water Electric
Heating Heat Pump(s)
Cooling Ceiling Fan(s)
Equipment Dishwasher, Disposal, Dryer, Exhaust Fan, Refrigerator, Stove, Washer
Fireplace N
Appliance Dishwasher, Disposal, Dryer, Exhaust Fan, Refrigerator, Stove, Washer
Heat Source Electric
Laundry Lower Floor
Exterior
Garage Garage Door Opener, Garage - Front Entry
Garage Spaces 2.0
Waterfront N
Water Access N
Accessibility None
Parking Type Attached Garage
Attached Garage 2
Total Parking Spaces 2
Garage Y
Building
Story 2
Foundation Slab
Sewer Public Sewer
Water Public
Architectural Style Split Foyer
Level or Stories 2
Additional Building Above Grade, Below Grade
New Construction N
Schools
Middle Schools Lake Braddock Secondary School
High Schools Lake Braddock
School District Fairfax County Public Schools
Others
Senior Community No
Tax ID 0782 15 0035
Ownership Fee Simple
SqFt Source Assessor
Special Listing Condition Standard







