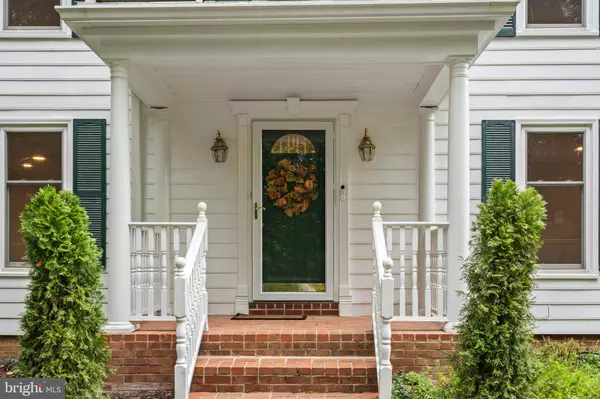
11714 WINTERWAY LN Fairfax Station, VA 22039
5 Beds
5 Baths
5,104 SqFt
UPDATED:
10/18/2024 09:24 PM
Key Details
Property Type Single Family Home
Sub Type Detached
Listing Status Active
Purchase Type For Sale
Square Footage 5,104 sqft
Price per Sqft $244
Subdivision Glenverdant Estate
MLS Listing ID VAFX2199854
Style Traditional,Colonial
Bedrooms 5
Full Baths 5
HOA Fees $55/mo
HOA Y/N Y
Abv Grd Liv Area 4,104
Originating Board BRIGHT
Year Built 1979
Annual Tax Amount $12,442
Tax Year 2024
Lot Size 5.125 Acres
Acres 5.13
Property Description
The formal living and dining rooms are enhanced by elegant chandeliers, chair rail, and crown molding, while the oversized family room, with its own fireplace, serves as the heart of the home, connecting to the living room, dining room, and a sunroom, making it ideal for gatherings and entertaining.
The upper level offers a charming landing with access to a balcony. The luxurious Primary Suite is a true retreat, featuring an ensuite bathroom, a walk-in closet, a secondary closet, and a cozy electric fireplace insert. Bedroom 4 provides an ensuite bathroom and an attached bonus room with its own fireplace, creating a private sanctuary. Bedroom 3 has direct access to a shared full bathroom in the hallway. Bedrooms 2 and 5 are well-appointed with hardwood floors, and an additional bonus room offers ample storage.
The finished lower level is perfect for extended living space, featuring a landing with a sitting area and bonus room, a spacious rec room with a walk-up side entrance, another bonus room, a laundry room, and a full bathroom.
The outdoor space is equally impressive, boasting a private swimming pool surrounded by a patio and deck, with pathways leading to a versatile barn. Whether you plan to raise horses in the pasture areas, store recreational equipment, or cultivate a garden, the five acres of land offer endless possibilities.
Location
State VA
County Fairfax
Zoning 030
Rooms
Other Rooms Living Room, Dining Room, Primary Bedroom, Bedroom 2, Bedroom 3, Bedroom 4, Bedroom 5, Kitchen, Game Room, Family Room, Sun/Florida Room, Laundry, Other, Office, Storage Room, Utility Room, Bathroom 1, Bathroom 2, Bathroom 3, Bonus Room, Primary Bathroom, Full Bath
Basement Full, Fully Finished, Heated, Improved, Interior Access, Outside Entrance, Side Entrance, Sump Pump, Walkout Stairs, Connecting Stairway, Other
Interior
Interior Features Attic, Family Room Off Kitchen, Kitchen - Country, Kitchen - Table Space, Dining Area, Built-Ins, Carpet, Ceiling Fan(s), Chair Railings, Crown Moldings, Double/Dual Staircase, Floor Plan - Traditional, Formal/Separate Dining Room, Kitchen - Island, Kitchen - Eat-In, Kitchen - Gourmet, Kitchenette, Primary Bath(s), Walk-in Closet(s), Bathroom - Tub Shower, Bathroom - Stall Shower, Wood Floors, Wet/Dry Bar, Skylight(s), Bar, Breakfast Area, Additional Stairway, Upgraded Countertops, Wainscotting, Other
Hot Water Electric
Heating Heat Pump(s)
Cooling Central A/C
Flooring Hardwood, Partially Carpeted, Ceramic Tile, Other
Fireplaces Number 5
Fireplaces Type Fireplace - Glass Doors, Electric, Brick, Insert, Wood, Other
Inclusions Central Vacuum system is AS-IS. Pipes were installed but no actual vac unit ever installed. Bedroom fireplace is AS - it has electric insert and was converted from gas.
Equipment Cooktop - Down Draft, Dishwasher, Disposal, Dryer, Exhaust Fan, Extra Refrigerator/Freezer, Icemaker, Oven - Double, Oven - Self Cleaning, Oven - Wall, Refrigerator, Dryer - Electric, Microwave, Stainless Steel Appliances, Washer, Water Heater, Oven/Range - Electric
Furnishings No
Fireplace Y
Window Features Double Pane
Appliance Cooktop - Down Draft, Dishwasher, Disposal, Dryer, Exhaust Fan, Extra Refrigerator/Freezer, Icemaker, Oven - Double, Oven - Self Cleaning, Oven - Wall, Refrigerator, Dryer - Electric, Microwave, Stainless Steel Appliances, Washer, Water Heater, Oven/Range - Electric
Heat Source Electric, Natural Gas Available, Oil
Laundry Basement, Upper Floor
Exterior
Exterior Feature Patio(s), Balcony, Deck(s), Porch(es)
Garage Garage - Side Entry, Garage Door Opener, Inside Access, Oversized
Garage Spaces 2.0
Fence Split Rail
Pool Fenced, In Ground
Utilities Available Cable TV, Natural Gas Available, Phone, Other, Propane
Waterfront N
Water Access N
View Garden/Lawn, Pasture, Trees/Woods
Roof Type Shingle
Street Surface Paved
Accessibility None
Porch Patio(s), Balcony, Deck(s), Porch(es)
Road Frontage Private
Parking Type Attached Garage, Driveway, Off Street
Attached Garage 2
Total Parking Spaces 2
Garage Y
Building
Lot Description Landscaping, Backs to Trees, Front Yard, Partly Wooded, Rear Yard, Private, Trees/Wooded
Story 3
Foundation Permanent
Sewer On Site Septic
Water Well, Private
Architectural Style Traditional, Colonial
Level or Stories 3
Additional Building Above Grade, Below Grade
Structure Type Dry Wall
New Construction N
Schools
Elementary Schools Fairview
Middle Schools Robinson Secondary School
High Schools Robinson Secondary School
School District Fairfax County Public Schools
Others
Pets Allowed Y
HOA Fee Include Reserve Funds,Road Maintenance
Senior Community No
Tax ID 0952 07 0029
Ownership Fee Simple
SqFt Source Assessor
Security Features Security System
Special Listing Condition Standard
Pets Description No Pet Restrictions







