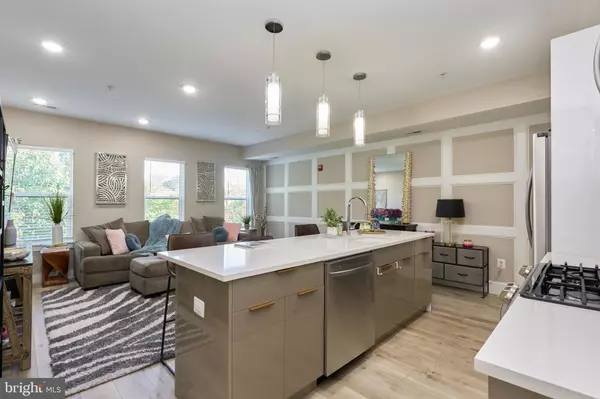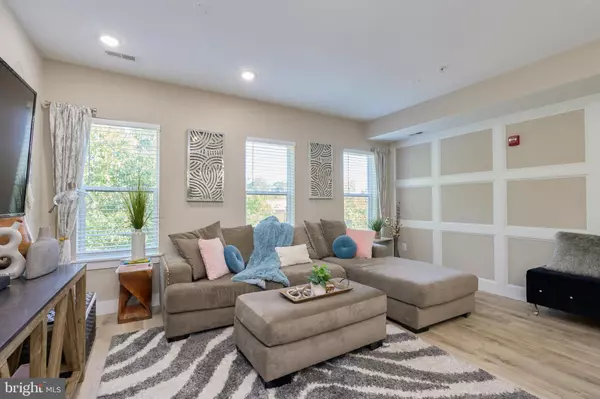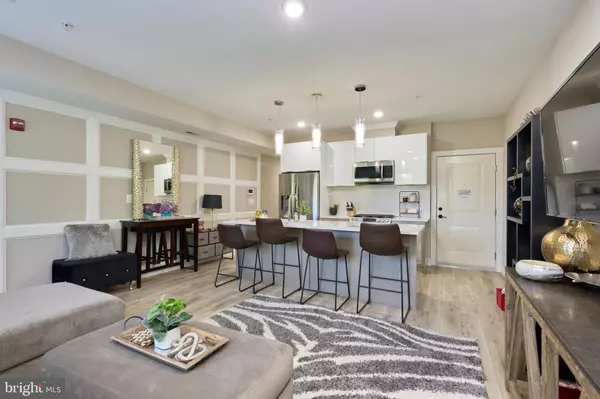1206 LONGFELLOW ST NW #4 Washington, DC 20011
3 Beds
2 Baths
1,051 SqFt
UPDATED:
01/02/2025 08:10 PM
Key Details
Property Type Condo
Sub Type Condo/Co-op
Listing Status Active
Purchase Type For Sale
Square Footage 1,051 sqft
Price per Sqft $475
Subdivision 16Th Street Heights
MLS Listing ID DCDC2157602
Style Contemporary,Federal
Bedrooms 3
Full Baths 2
Condo Fees $313/mo
HOA Y/N N
Abv Grd Liv Area 1,051
Originating Board BRIGHT
Year Built 1923
Annual Tax Amount $3,932
Tax Year 2024
Property Description
The gourmet kitchen boasts stainless steel appliances, a built-in microwave, and an island perfect for casual dining. The primary suite offers a luxurious walk-in closet and a beautifully appointed bathroom with a walk-in shower, while the additional bathroom features a tub shower for added convenience. Enjoy the vibrant urban lifestyle with panoramic city views from your roof deck, perfect for unwinding after a long day. Treetop views from the windows provide a serene backdrop to your urban retreat.
Additional amenities include bike storage, intercom security, and a well-maintained community that covers trash, snow removal, and more. Located in a prime urban area, this home offers easy access to local shops, dining, and entertainment. Don't miss this opportunity to own a piece of modern elegance in a historic setting. Schedule your tour today and experience the perfect blend of comfort and style!
Location
State DC
County Washington
Zoning UNKNOWN
Direction North
Rooms
Main Level Bedrooms 3
Interior
Interior Features Combination Dining/Living, Combination Kitchen/Living, Floor Plan - Open, Kitchen - Gourmet, Recessed Lighting, Bathroom - Tub Shower, Bathroom - Walk-In Shower, Breakfast Area, Crown Moldings, Intercom, Kitchen - Island, Primary Bath(s), Upgraded Countertops, Wainscotting, Walk-in Closet(s), Window Treatments
Hot Water Electric
Heating Central
Cooling Central A/C
Flooring Laminate Plank, Tile/Brick
Inclusions furniture optional to convey or be sold outside of contract
Equipment Built-In Microwave, Built-In Range, Dishwasher, Disposal, Dryer, Washer, Stainless Steel Appliances, Refrigerator
Fireplace N
Appliance Built-In Microwave, Built-In Range, Dishwasher, Disposal, Dryer, Washer, Stainless Steel Appliances, Refrigerator
Heat Source Natural Gas
Laundry Dryer In Unit, Washer In Unit
Exterior
Utilities Available Cable TV Available
Amenities Available Common Grounds, Other
Water Access N
View City, Panoramic, Street, Trees/Woods
Accessibility None
Garage N
Building
Story 5
Unit Features Mid-Rise 5 - 8 Floors
Sewer Public Sewer
Water Public
Architectural Style Contemporary, Federal
Level or Stories 5
Additional Building Above Grade, Below Grade
Structure Type Dry Wall
New Construction N
Schools
School District District Of Columbia Public Schools
Others
Pets Allowed Y
HOA Fee Include Trash,Snow Removal,Ext Bldg Maint,Reserve Funds,Sewer,Water
Senior Community No
Tax ID 2933//2012
Ownership Condominium
Security Features Intercom,Main Entrance Lock
Acceptable Financing VA, Cash, Conventional
Listing Terms VA, Cash, Conventional
Financing VA,Cash,Conventional
Special Listing Condition Standard, Probate Listing
Pets Allowed No Pet Restrictions






