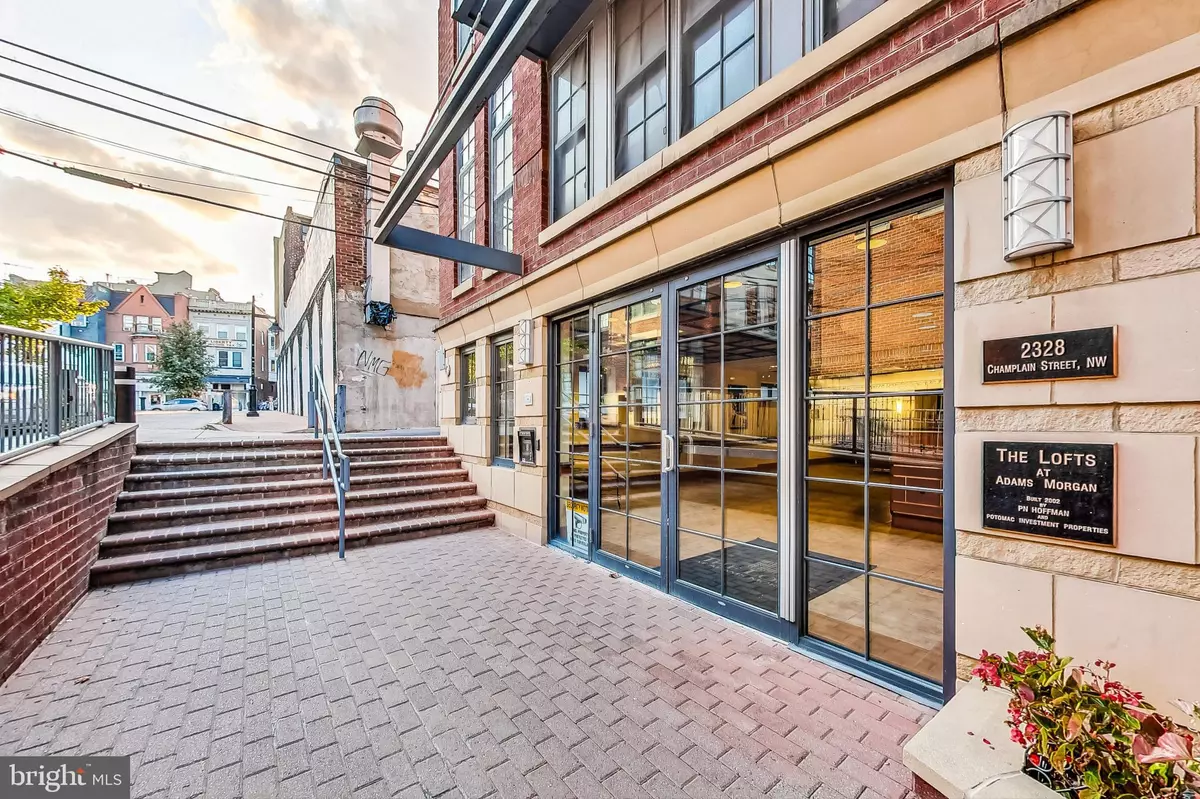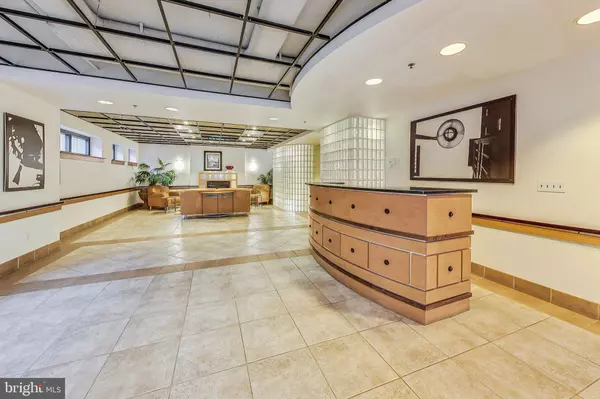
2328 CHAMPLAIN ST NW #202 Washington, DC 20009
1 Bed
1 Bath
584 SqFt
UPDATED:
11/10/2024 06:33 PM
Key Details
Property Type Condo
Sub Type Condo/Co-op
Listing Status Active
Purchase Type For Sale
Square Footage 584 sqft
Price per Sqft $683
Subdivision Adams Morgan
MLS Listing ID DCDC2156934
Style Contemporary,Loft
Bedrooms 1
Full Baths 1
Condo Fees $375/mo
HOA Y/N N
Abv Grd Liv Area 584
Originating Board BRIGHT
Year Built 2002
Annual Tax Amount $3,105
Tax Year 2023
Property Description
The smart layout is accentuated by hardwood floors, an in-unit laundry closet with storage, and an off-set entry foyer, ensuring every square foot is utilized to its fullest potential. Retreat to the comfort of plush, new bedroom carpeting after a day of achievements and socializing.
Step outside and immerse yourself in the vibrant pulse of The District, known globally as Adams Morgan. As a unit-owner at 2328 Champlain Street NW, you'll embrace a lifestyle of freedom, unencumbered by the need for a car, with both daily essentials and luxuries readily available right outside your door. From the iconic Rise Bakery to the Michelin-starred Tail Up Goat, your palate will be as satisfied as your sense of community. Enjoy the convenience of nearby Safeway, Ace Hardware, and MedStar Urgent Care, or indulge in the local culture at the Adams Morgan Farmers Market and the annual Adams Morgan Day festival. With historic charm and a rich tapestry of independently owned stores, Unit 202 is not just a home, it's a gateway to the life you deserve.
The offer price of $399,000 reflects a $26,000 price improvement. Monthly condo fees of $375 include water, trash, sewer, snow removal, elevator maintenance, EJF property management services, building security, exterior maintenance, and custodial services. Monthly garage parking is available through Colonial Parking for $50 per month, with access restricted to residents only.
Location
State DC
County Washington
Zoning 017
Rooms
Main Level Bedrooms 1
Interior
Interior Features Bathroom - Tub Shower, Carpet, Combination Dining/Living, Exposed Beams, Kitchen - Gourmet, Recessed Lighting, Sprinkler System, Upgraded Countertops, Wood Floors
Hot Water Electric
Heating Central
Cooling Central A/C
Flooring Ceramic Tile, Wood, Carpet
Equipment Built-In Microwave, Dishwasher, Disposal, Oven/Range - Gas, Refrigerator, Stainless Steel Appliances
Fireplace N
Window Features Double Hung,Double Pane,Energy Efficient
Appliance Built-In Microwave, Dishwasher, Disposal, Oven/Range - Gas, Refrigerator, Stainless Steel Appliances
Heat Source Electric
Laundry Has Laundry
Exterior
Garage Garage Door Opener
Garage Spaces 1.0
Amenities Available Elevator, Security
Waterfront N
Water Access N
Accessibility None
Total Parking Spaces 1
Garage Y
Building
Story 1
Unit Features Garden 1 - 4 Floors
Sewer Public Sewer
Water Public
Architectural Style Contemporary, Loft
Level or Stories 1
Additional Building Above Grade, Below Grade
New Construction N
Schools
School District District Of Columbia Public Schools
Others
Pets Allowed Y
HOA Fee Include Common Area Maintenance,Custodial Services Maintenance,Ext Bldg Maint,Pest Control,Reserve Funds,Trash,Snow Removal,Insurance,Water
Senior Community No
Tax ID 2560//5004
Ownership Condominium
Security Features Exterior Cameras,Intercom,Security System,Surveillance Sys,Sprinkler System - Indoor,Smoke Detector
Special Listing Condition Standard
Pets Description Cats OK, Dogs OK







