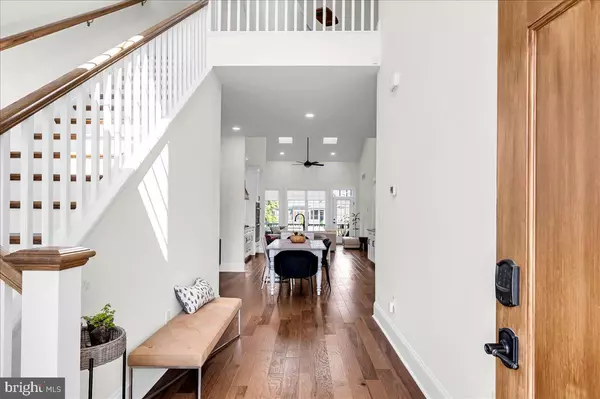
1235 COULEE WAY Wilmington, DE 19803
3 Beds
4 Baths
2,600 SqFt
UPDATED:
09/24/2024 06:05 AM
Key Details
Property Type Condo
Sub Type Condo/Co-op
Listing Status Active
Purchase Type For Sale
Square Footage 2,600 sqft
Price per Sqft $340
Subdivision Columbia Place
MLS Listing ID DENC2068418
Style Contemporary
Bedrooms 3
Full Baths 3
Half Baths 1
Condo Fees $231/mo
HOA Y/N N
Abv Grd Liv Area 2,600
Originating Board BRIGHT
Year Built 2023
Annual Tax Amount $5,144
Tax Year 2024
Property Description
Location
State DE
County New Castle
Area Brandywine (30901)
Zoning RESIDENTIAL
Rooms
Basement Drainage System, Interior Access, Poured Concrete, Sump Pump, Windows
Main Level Bedrooms 1
Interior
Hot Water Natural Gas, Tankless
Heating Forced Air
Cooling Central A/C
Inclusions See Inclusions/Exclusions Addendum
Fireplace N
Heat Source Natural Gas
Exterior
Exterior Feature Porch(es)
Garage Garage - Front Entry, Garage Door Opener, Inside Access
Garage Spaces 4.0
Amenities Available Club House
Waterfront N
Water Access N
Accessibility Doors - Lever Handle(s), Doors - Swing In
Porch Porch(es)
Parking Type Attached Garage, Driveway
Attached Garage 2
Total Parking Spaces 4
Garage Y
Building
Lot Description Backs - Open Common Area, Rear Yard
Story 2
Foundation Concrete Perimeter
Sewer Public Sewer
Water Public
Architectural Style Contemporary
Level or Stories 2
Additional Building Above Grade, Below Grade
New Construction N
Schools
School District Brandywine
Others
Pets Allowed Y
HOA Fee Include All Ground Fee,Common Area Maintenance,Health Club,Lawn Maintenance,Management,Road Maintenance,Snow Removal,Trash
Senior Community Yes
Age Restriction 55
Tax ID 06-051.00-014
Ownership Condominium
Acceptable Financing Cash, Conventional
Horse Property N
Listing Terms Cash, Conventional
Financing Cash,Conventional
Special Listing Condition Standard
Pets Description No Pet Restrictions







