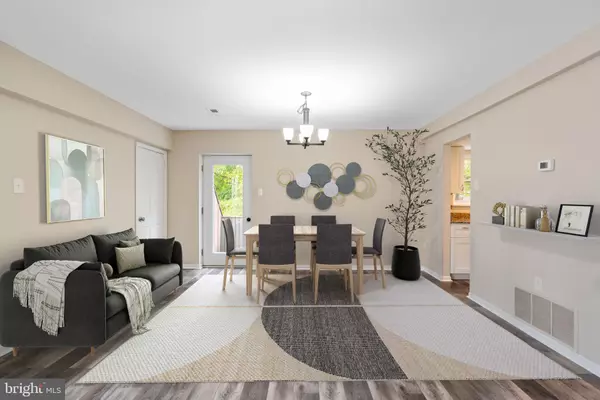
233 TOWNSHIP LINE RD #5-F Elkins Park, PA 19027
2 Beds
1 Bath
812 SqFt
UPDATED:
10/08/2024 08:22 PM
Key Details
Property Type Condo
Sub Type Condo/Co-op
Listing Status Active
Purchase Type For Sale
Square Footage 812 sqft
Price per Sqft $245
Subdivision Elkins Park
MLS Listing ID PAMC2117240
Style Contemporary
Bedrooms 2
Full Baths 1
Condo Fees $481/mo
HOA Y/N N
Abv Grd Liv Area 812
Originating Board BRIGHT
Year Built 1976
Annual Tax Amount $2,772
Tax Year 2023
Lot Dimensions 0.00 x 0.00
Property Description
Location
State PA
County Montgomery
Area Abington Twp (10630)
Zoning 1201
Rooms
Other Rooms Living Room, Dining Room, Primary Bedroom, Bedroom 2, Kitchen, Sun/Florida Room, Laundry, Storage Room, Primary Bathroom
Main Level Bedrooms 1
Interior
Interior Features Combination Dining/Living, Spiral Staircase
Hot Water Oil
Heating Central, Forced Air
Cooling Central A/C
Flooring Laminated
Inclusions Washer, Dryer, Refrigerator
Equipment Dryer, Dishwasher, Microwave, Refrigerator, Stove, Washer
Furnishings No
Fireplace N
Window Features Double Hung,Double Pane,Vinyl Clad
Appliance Dryer, Dishwasher, Microwave, Refrigerator, Stove, Washer
Heat Source Oil
Laundry Dryer In Unit, Has Laundry, Hookup, Main Floor, Washer In Unit
Exterior
Exterior Feature Balcony
Garage Garage Door Opener
Garage Spaces 1.0
Amenities Available Other
Waterfront N
Water Access N
View Trees/Woods
Accessibility None
Porch Balcony
Parking Type Attached Garage, Driveway, Off Street
Attached Garage 1
Total Parking Spaces 1
Garage Y
Building
Story 2
Unit Features Garden 1 - 4 Floors
Sewer Public Sewer
Water Public
Architectural Style Contemporary
Level or Stories 2
Additional Building Above Grade, Below Grade
Structure Type 2 Story Ceilings,9'+ Ceilings,Cathedral Ceilings,Vaulted Ceilings,Dry Wall
New Construction N
Schools
Middle Schools Abington Junior High School
School District Abington
Others
Pets Allowed Y
HOA Fee Include Ext Bldg Maint,Heat,Insurance,Parking Fee,Snow Removal,Trash,Water,All Ground Fee,Common Area Maintenance,Lawn Maintenance,Sewer
Senior Community No
Tax ID 30-00-67201-206
Ownership Condominium
Security Features Smoke Detector
Acceptable Financing Cash, Conventional
Listing Terms Cash, Conventional
Financing Cash,Conventional
Special Listing Condition Standard
Pets Description Cats OK







