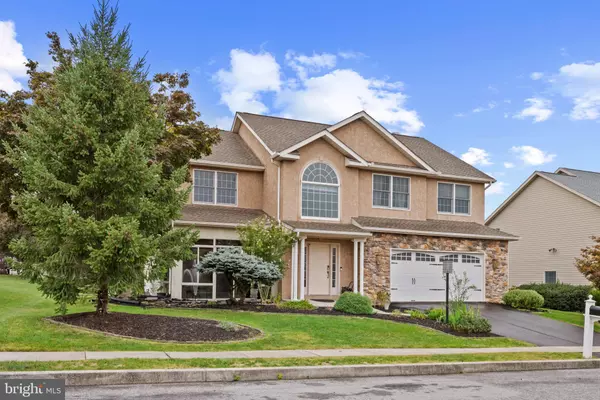
2034 COVEY CT Harrisburg, PA 17110
5 Beds
4 Baths
3,109 SqFt
UPDATED:
10/24/2024 02:39 PM
Key Details
Property Type Single Family Home
Sub Type Detached
Listing Status Pending
Purchase Type For Sale
Square Footage 3,109 sqft
Price per Sqft $165
Subdivision Quail Hollow
MLS Listing ID PADA2038294
Style Traditional
Bedrooms 5
Full Baths 3
Half Baths 1
HOA Y/N N
Abv Grd Liv Area 2,018
Originating Board BRIGHT
Year Built 1997
Annual Tax Amount $5,314
Tax Year 2024
Property Description
The main floor features a spacious, open-concept layout with a family room that seamlessly flows into the bright, eat-in kitchen, which boasts stainless steel appliances, upgraded countertops, and a large kitchen island—ideal for cooking and entertaining. The formal dining room provides an elegant space for hosting dinners, while custom touches such as recessed lighting, wood floors, and stained glass accents add warmth and character.
On the upper level, you’ll find four generously sized bedrooms, including a luxurious primary suite with a walk-in closet, ceiling fan, and a spa-like en-suite bathroom featuring a whirlpool tub. Natural light fills the home through double-pane, low-E insulated windows with striking Palladian-style accents.
Other notable features include energy-efficient insulated storm doors, ceiling fans, and window treatments throughout the home. The property also offers ample parking with a two-car attached garage and driveway. Located in a peaceful neighborhood near local amenities, this home is perfect for family living. Don’t miss your chance to see this beautiful property when it becomes available on September 26, 2024, for just $514,900!
Location
State PA
County Dauphin
Area Lower Paxton Twp (14035)
Zoning RESIDENTIAL
Rooms
Basement Fully Finished
Interior
Interior Features Ceiling Fan(s), Combination Dining/Living, Family Room Off Kitchen, Floor Plan - Open, Formal/Separate Dining Room, Kitchen - Eat-In, Kitchen - Island, Recessed Lighting, Stain/Lead Glass, Upgraded Countertops, Walk-in Closet(s), WhirlPool/HotTub, Wood Floors, Window Treatments
Hot Water Natural Gas
Heating Forced Air
Cooling Central A/C
Flooring Carpet, Ceramic Tile, Hardwood, Laminated, Vinyl
Fireplaces Number 1
Fireplaces Type Fireplace - Glass Doors, Mantel(s), Stone, Wood
Equipment Built-In Microwave, Dishwasher, Disposal, Dryer, Exhaust Fan, Icemaker, Oven/Range - Gas, Refrigerator, Stainless Steel Appliances, Washer, Water Heater
Fireplace Y
Window Features Double Pane,Low-E,Insulated,Palladian
Appliance Built-In Microwave, Dishwasher, Disposal, Dryer, Exhaust Fan, Icemaker, Oven/Range - Gas, Refrigerator, Stainless Steel Appliances, Washer, Water Heater
Heat Source Natural Gas
Laundry Upper Floor
Exterior
Garage Garage - Front Entry, Garage Door Opener, Oversized
Garage Spaces 2.0
Waterfront N
Water Access N
Roof Type Architectural Shingle
Accessibility None
Parking Type Attached Garage, Driveway
Attached Garage 2
Total Parking Spaces 2
Garage Y
Building
Story 2
Foundation Passive Radon Mitigation, Concrete Perimeter
Sewer Public Sewer
Water Public
Architectural Style Traditional
Level or Stories 2
Additional Building Above Grade, Below Grade
Structure Type 9'+ Ceilings,2 Story Ceilings,Dry Wall
New Construction N
Schools
High Schools Central Dauphin
School District Central Dauphin
Others
Senior Community No
Tax ID 35-123-045-000-0000
Ownership Other
Acceptable Financing Cash, Conventional, VA, FHA
Listing Terms Cash, Conventional, VA, FHA
Financing Cash,Conventional,VA,FHA
Special Listing Condition Standard







