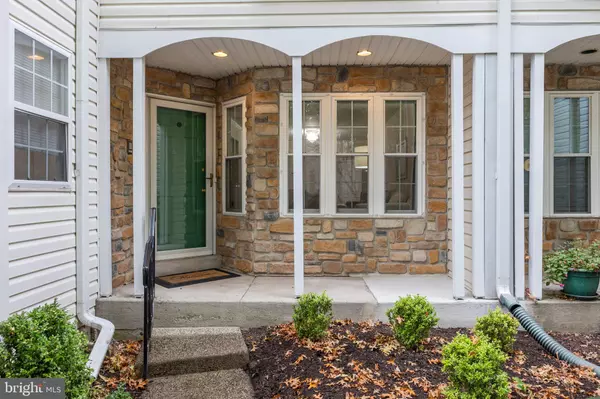
1621 COVINGTON RD #11 Yardley, PA 19067
3 Beds
3 Baths
2,343 SqFt
UPDATED:
10/16/2024 05:13 PM
Key Details
Property Type Condo
Sub Type Condo/Co-op
Listing Status Pending
Purchase Type For Sale
Square Footage 2,343 sqft
Price per Sqft $217
Subdivision Aspen Woods
MLS Listing ID PABU2078190
Style Colonial
Bedrooms 3
Full Baths 2
Half Baths 1
Condo Fees $285/mo
HOA Y/N N
Abv Grd Liv Area 2,343
Originating Board BRIGHT
Year Built 1992
Annual Tax Amount $8,083
Tax Year 2024
Lot Dimensions 0.00 x 0.00
Property Description
Location
State PA
County Bucks
Area Lower Makefield Twp (10120)
Zoning R4
Rooms
Other Rooms Living Room, Dining Room, Primary Bedroom, Bedroom 2, Bedroom 3, Kitchen, Family Room, Loft
Basement Fully Finished
Interior
Interior Features Primary Bath(s), Ceiling Fan(s), Bathroom - Stall Shower, Kitchen - Eat-In, Combination Dining/Living, Family Room Off Kitchen, Floor Plan - Open, Skylight(s), Walk-in Closet(s)
Hot Water Natural Gas
Heating Forced Air
Cooling Central A/C
Flooring Fully Carpeted, Tile/Brick
Fireplaces Number 1
Fireplaces Type Wood
Inclusions Washer, dryer and refrigerator as shown and in "as-is" condition. White cupboard in dining room. Basement refrigerator/freezer, basement sound bar with projector, and built-in wooden shelf in basement storage area. Upright freezer in garage. TV wall mount only in family room.
Equipment Oven - Self Cleaning, Dishwasher, Disposal, Washer
Fireplace Y
Appliance Oven - Self Cleaning, Dishwasher, Disposal, Washer
Heat Source Natural Gas
Laundry Upper Floor
Exterior
Exterior Feature Patio(s)
Garage Inside Access
Garage Spaces 2.0
Fence Wood
Utilities Available Cable TV
Amenities Available Club House, Pool - Outdoor, Swimming Pool, Tennis Courts
Waterfront N
Water Access N
Roof Type Asphalt,Shingle
Accessibility None
Porch Patio(s)
Parking Type Driveway, Attached Garage
Attached Garage 1
Total Parking Spaces 2
Garage Y
Building
Story 3
Foundation Concrete Perimeter
Sewer Public Sewer
Water Public
Architectural Style Colonial
Level or Stories 3
Additional Building Above Grade, Below Grade
New Construction N
Schools
Elementary Schools Afton
Middle Schools William Penn
High Schools Pennsbury East & West
School District Pennsbury
Others
Pets Allowed Y
HOA Fee Include Common Area Maintenance,Lawn Maintenance,Management,Pool(s),Snow Removal,Trash,Recreation Facility
Senior Community No
Tax ID 20-015-148-011
Ownership Condominium
Acceptable Financing Cash, Conventional
Listing Terms Cash, Conventional
Financing Cash,Conventional
Special Listing Condition Standard
Pets Description No Pet Restrictions







