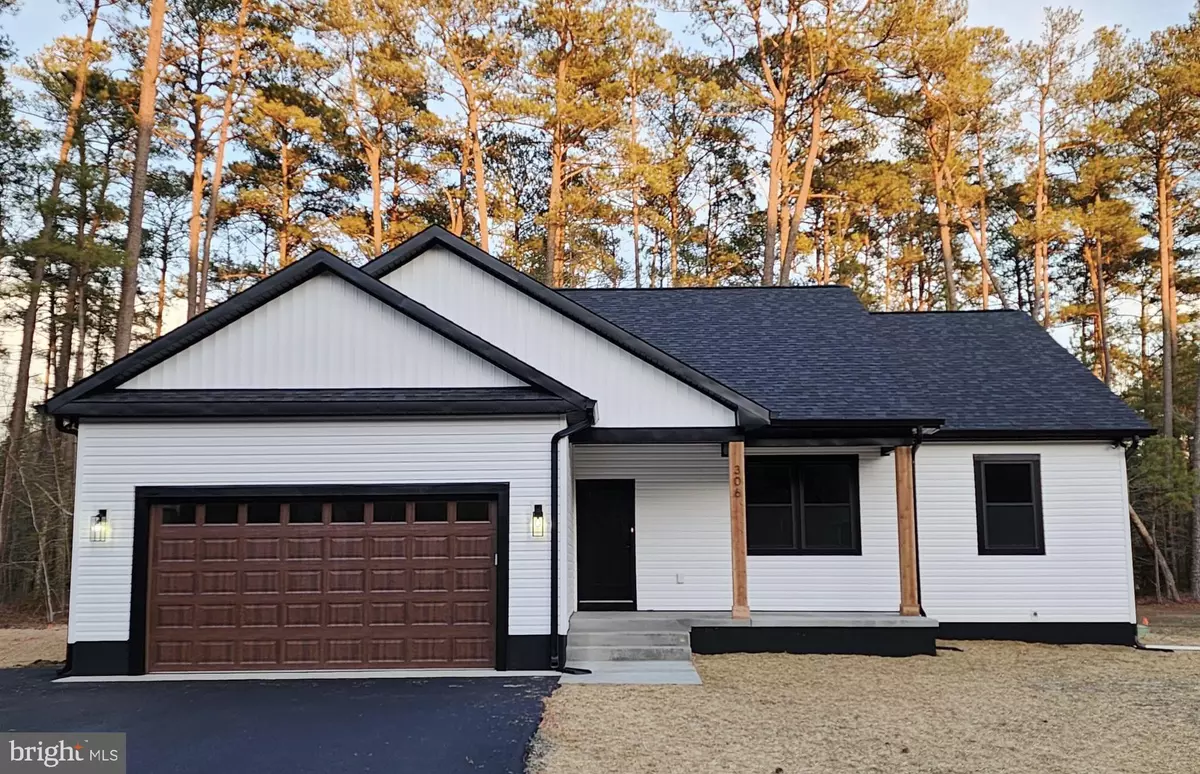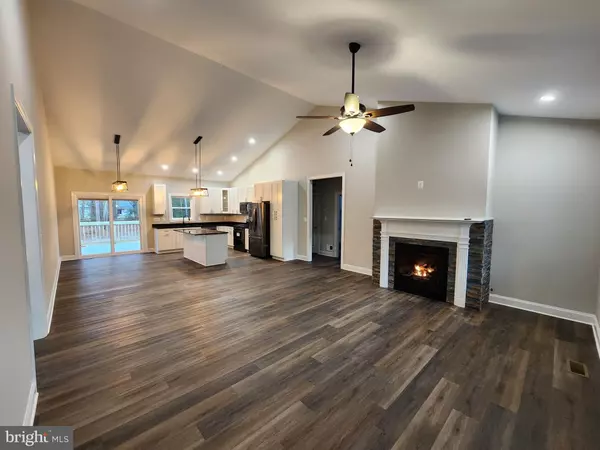
201 N GLEBE RD Montross, VA 22520
3 Beds
2 Baths
1,650 SqFt
UPDATED:
11/24/2024 11:21 AM
Key Details
Property Type Single Family Home
Sub Type Detached
Listing Status Active
Purchase Type For Sale
Square Footage 1,650 sqft
Price per Sqft $221
Subdivision Glebe Harbor
MLS Listing ID VAWE2007496
Style Craftsman
Bedrooms 3
Full Baths 2
HOA Y/N N
Abv Grd Liv Area 1,650
Originating Board BRIGHT
Tax Year 2024
Lot Size 0.340 Acres
Acres 0.34
Property Description
Location
State VA
County Westmoreland
Zoning R
Rooms
Main Level Bedrooms 3
Interior
Interior Features Attic
Hot Water Electric
Heating Heat Pump(s)
Cooling Central A/C
Heat Source Electric
Exterior
Parking Features Garage - Front Entry
Garage Spaces 2.0
Water Access Y
Accessibility None
Attached Garage 2
Total Parking Spaces 2
Garage Y
Building
Story 1
Foundation Crawl Space
Sewer Public Sewer
Water Public
Architectural Style Craftsman
Level or Stories 1
Additional Building Above Grade
New Construction Y
Schools
Elementary Schools Cople
Middle Schools Montross
High Schools Washington & Lee
School District Westmoreland County Public Schools
Others
Senior Community No
Tax ID NO TAX RECORD
Ownership Fee Simple
SqFt Source Estimated
Acceptable Financing Conventional, FHA, Private, VA, Cash
Listing Terms Conventional, FHA, Private, VA, Cash
Financing Conventional,FHA,Private,VA,Cash
Special Listing Condition Standard







