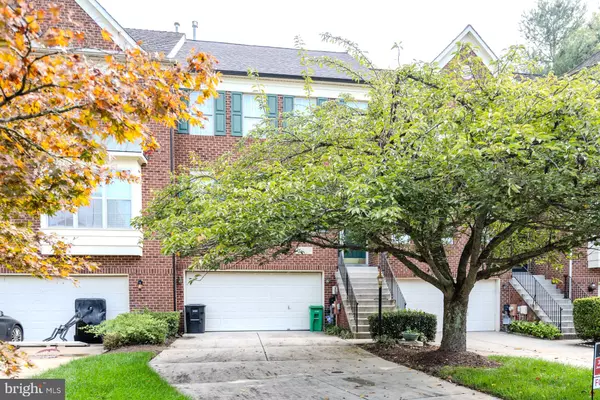
11824 BROOKEVILLE LANDING CT Bowie, MD 20721
3 Beds
4 Baths
2,476 SqFt
UPDATED:
10/29/2024 04:49 PM
Key Details
Property Type Townhouse
Sub Type Interior Row/Townhouse
Listing Status Active
Purchase Type For Sale
Square Footage 2,476 sqft
Price per Sqft $242
Subdivision Woodmore
MLS Listing ID MDPG2128078
Style Colonial
Bedrooms 3
Full Baths 2
Half Baths 2
HOA Fees $253/mo
HOA Y/N Y
Abv Grd Liv Area 2,476
Originating Board BRIGHT
Year Built 1998
Annual Tax Amount $7,265
Tax Year 2024
Lot Size 2,880 Sqft
Acres 0.07
Property Description
Location
State MD
County Prince Georges
Zoning AR
Rooms
Basement Front Entrance, Fully Finished, Rear Entrance, Walkout Level
Interior
Interior Features Bathroom - Soaking Tub, Bathroom - Tub Shower, Bathroom - Walk-In Shower, Carpet, Dining Area, Floor Plan - Open, Kitchen - Gourmet, Kitchen - Island, Kitchen - Table Space, Primary Bath(s), Family Room Off Kitchen, Recessed Lighting, Walk-in Closet(s), Wood Floors
Hot Water Natural Gas
Heating Forced Air, Zoned
Cooling Central A/C, Zoned
Flooring Carpet, Ceramic Tile, Hardwood, Laminate Plank
Fireplaces Number 2
Fireplaces Type Fireplace - Glass Doors, Gas/Propane, Mantel(s)
Inclusions Water heater and pump grinder convey as is. (needs replacing)
Equipment Dishwasher, Built-In Microwave, Exhaust Fan, Oven - Double, Oven - Wall, Cooktop, Refrigerator
Fireplace Y
Appliance Dishwasher, Built-In Microwave, Exhaust Fan, Oven - Double, Oven - Wall, Cooktop, Refrigerator
Heat Source Natural Gas
Laundry Lower Floor
Exterior
Garage Garage - Front Entry
Garage Spaces 4.0
Amenities Available Bike Trail, Club House, Common Grounds, Community Center, Gated Community, Golf Course Membership Available, Jog/Walk Path, Pool - Outdoor, Security, Tennis Courts, Tot Lots/Playground, Pool Mem Avail, Fitness Center, Golf Course
Waterfront N
Water Access N
View Garden/Lawn, Trees/Woods, Scenic Vista
Roof Type Asphalt,Composite,Architectural Shingle
Accessibility None
Parking Type Attached Garage, Driveway
Attached Garage 2
Total Parking Spaces 4
Garage Y
Building
Lot Description Backs - Open Common Area, Backs to Trees, Cul-de-sac, Landscaping, Level, Premium, Private
Story 4
Foundation Permanent
Sewer Public Sewer
Water Public
Architectural Style Colonial
Level or Stories 4
Additional Building Above Grade, Below Grade
Structure Type 9'+ Ceilings,Cathedral Ceilings,High
New Construction N
Schools
Elementary Schools Woodmore
Middle Schools Ernest Everett Just
High Schools Charles Herbert Flowers
School District Prince George'S County Public Schools
Others
HOA Fee Include Common Area Maintenance,Management,Pool(s),Recreation Facility,Reserve Funds,Security Gate,Snow Removal,Trash
Senior Community No
Tax ID 17070701888
Ownership Fee Simple
SqFt Source Assessor
Special Listing Condition Standard







