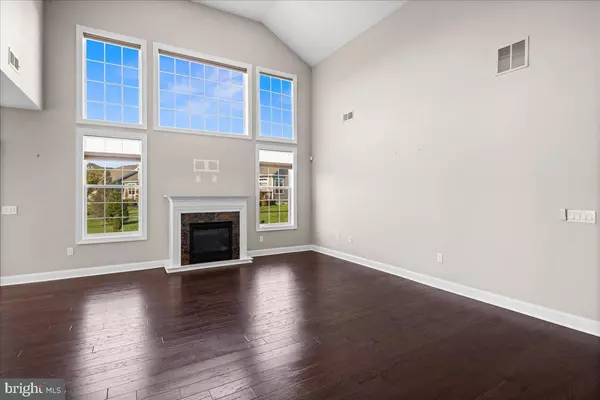
54 DAVINCI DR Monmouth Junction, NJ 08852
3 Beds
3 Baths
2,731 SqFt
UPDATED:
10/22/2024 12:01 PM
Key Details
Property Type Single Family Home
Sub Type Detached
Listing Status Active
Purchase Type For Sale
Square Footage 2,731 sqft
Price per Sqft $318
Subdivision Villagio
MLS Listing ID NJMX2007838
Style Contemporary
Bedrooms 3
Full Baths 3
HOA Fees $320/mo
HOA Y/N Y
Abv Grd Liv Area 2,731
Originating Board BRIGHT
Year Built 2017
Annual Tax Amount $13,467
Tax Year 2023
Lot Size 5,662 Sqft
Acres 0.13
Lot Dimensions 0.00 x 0.00
Property Description
Step inside to find gleaming hardwood floors, a dramatic 2-story great room with oversized windows, and a cozy gas fireplace. The gourmet kitchen is a chef’s dream, featuring stainless steel appliances, granite countertops, a decorative backsplash, under-cabinet lighting, and a center island with seating. A dedicated breakfast nook and formal dining room provide plenty of space for both casual and formal meals.
The main-floor master suite is a private retreat, boasting a spacious walk-in closet and a spa-like en-suite bath. Another bedroom, a full bath, and a well-appointed laundry room with cabinetry and a sink complete the first floor. The second level offers even more versatility with a large loft, a third bedroom, a private office or den, and a third full bath—perfect for guests or additional living space.
Every inch of this home has been thoughtfully upgraded, including crown molding, tray ceilings, custom window treatments throughout, energy-efficient 2-zone HVAC, and Tesla EV charger. Outside, enjoy your peaceful patio or take advantage of the world-class amenities Villagio has to offer, including a clubhouse with an outdoor pool, fitness center, tennis courts, billiards room, bocce ball, library/TV room, kitchen, and organized activities and clubs.
Location
State NJ
County Middlesex
Area South Brunswick Twp (21221)
Zoning PARC
Direction South
Rooms
Other Rooms Primary Bedroom, Office, Bathroom 3
Main Level Bedrooms 2
Interior
Interior Features Family Room Off Kitchen, Entry Level Bedroom, Floor Plan - Open, Formal/Separate Dining Room, Kitchen - Island, Ceiling Fan(s), Crown Moldings, Chair Railings, Window Treatments
Hot Water Tankless
Heating Zoned, Programmable Thermostat, Forced Air
Cooling Zoned, Programmable Thermostat, Central A/C, Ceiling Fan(s)
Flooring Wood, Ceramic Tile, Partially Carpeted
Fireplaces Number 1
Fireplaces Type Gas/Propane
Equipment Dishwasher, Refrigerator, Stainless Steel Appliances, Water Heater - Tankless, Microwave, Oven/Range - Gas
Furnishings No
Fireplace Y
Appliance Dishwasher, Refrigerator, Stainless Steel Appliances, Water Heater - Tankless, Microwave, Oven/Range - Gas
Heat Source Natural Gas
Laundry Main Floor
Exterior
Garage Garage Door Opener
Garage Spaces 2.0
Waterfront N
Water Access N
Accessibility None
Parking Type Attached Garage, Driveway
Attached Garage 2
Total Parking Spaces 2
Garage Y
Building
Story 2
Foundation Concrete Perimeter, Crawl Space
Sewer Public Sewer
Water Public
Architectural Style Contemporary
Level or Stories 2
Additional Building Above Grade, Below Grade
New Construction N
Schools
School District South Brunswick Township Public Schools
Others
Pets Allowed Y
HOA Fee Include Insurance,Common Area Maintenance,Snow Removal,Reserve Funds
Senior Community Yes
Age Restriction 48
Tax ID 21-00081 03-00013
Ownership Fee Simple
SqFt Source Estimated
Acceptable Financing Conventional, Cash
Listing Terms Conventional, Cash
Financing Conventional,Cash
Special Listing Condition Standard
Pets Description Cats OK, Dogs OK, Number Limit







