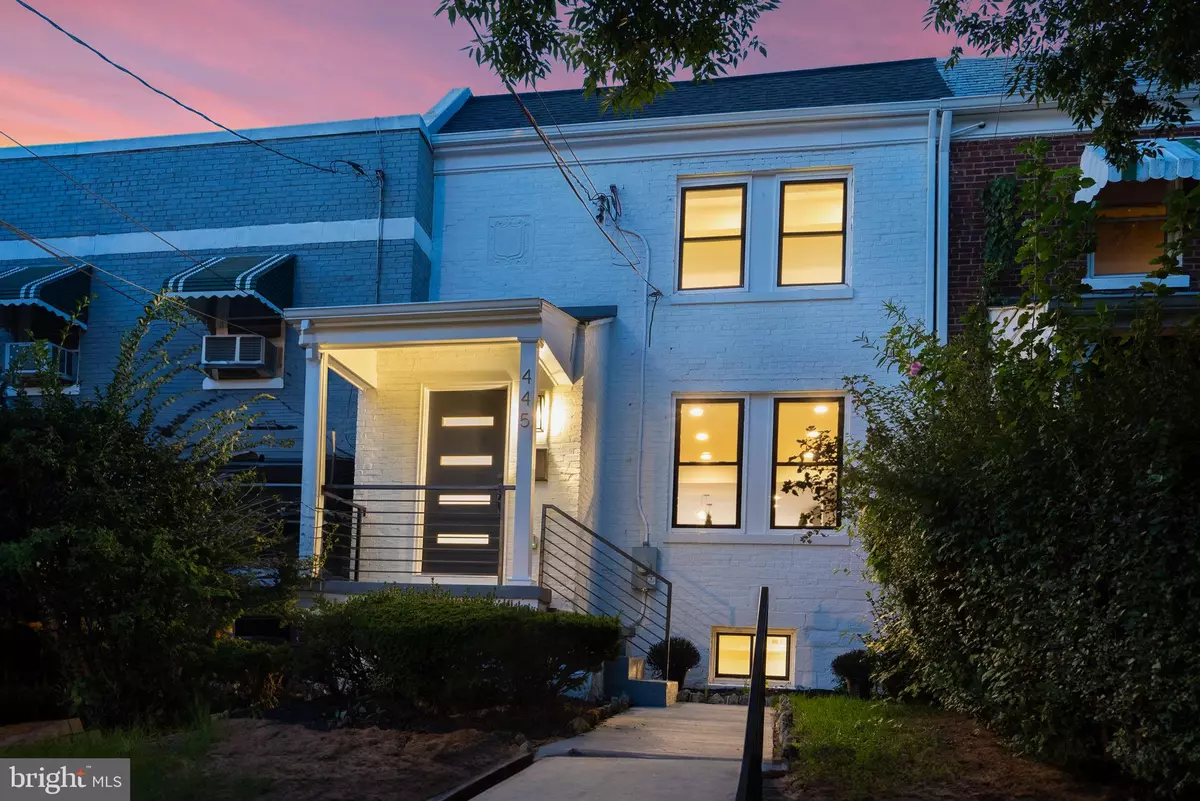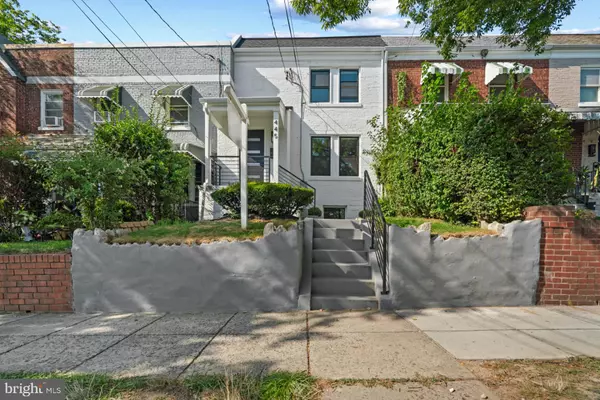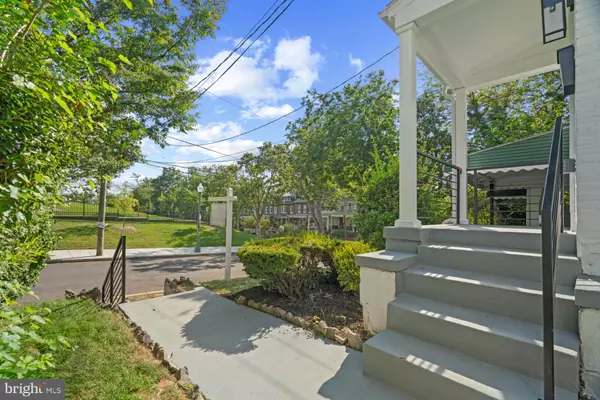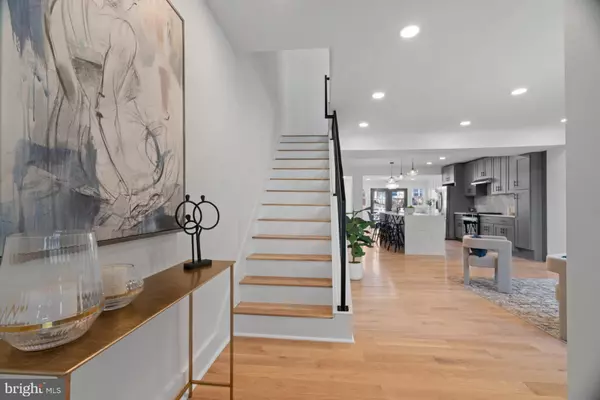445 DECATUR ST NW Washington, DC 20011
4 Beds
4 Baths
2,461 SqFt
UPDATED:
12/29/2024 12:18 PM
Key Details
Property Type Townhouse
Sub Type Interior Row/Townhouse
Listing Status Pending
Purchase Type For Sale
Square Footage 2,461 sqft
Price per Sqft $365
Subdivision Petworth
MLS Listing ID DCDC2162794
Style Contemporary
Bedrooms 4
Full Baths 3
Half Baths 1
HOA Y/N N
Abv Grd Liv Area 1,651
Originating Board BRIGHT
Year Built 1925
Annual Tax Amount $3,602
Tax Year 2023
Lot Size 1,900 Sqft
Acres 0.04
Property Description
Location
State DC
County Washington
Zoning DC
Interior
Interior Features Combination Dining/Living, Combination Kitchen/Dining, Combination Kitchen/Living, Exposed Beams, Floor Plan - Open, Kitchen - Eat-In
Hot Water Electric
Cooling Central A/C
Flooring Ceramic Tile, Hardwood, Engineered Wood
Equipment Built-In Microwave, Disposal, Exhaust Fan, Built-In Range, Energy Efficient Appliances, ENERGY STAR Clothes Washer, ENERGY STAR Dishwasher, ENERGY STAR Refrigerator, ENERGY STAR Freezer
Fireplace N
Appliance Built-In Microwave, Disposal, Exhaust Fan, Built-In Range, Energy Efficient Appliances, ENERGY STAR Clothes Washer, ENERGY STAR Dishwasher, ENERGY STAR Refrigerator, ENERGY STAR Freezer
Heat Source Natural Gas
Laundry Has Laundry
Exterior
Parking Features Garage Door Opener
Garage Spaces 2.0
Fence Wood
Water Access N
Roof Type Architectural Shingle
Accessibility 36\"+ wide Halls
Total Parking Spaces 2
Garage Y
Building
Story 3
Foundation Other
Sewer Public Sewer
Water Public
Architectural Style Contemporary
Level or Stories 3
Additional Building Above Grade, Below Grade
New Construction Y
Schools
School District District Of Columbia Public Schools
Others
Senior Community No
Tax ID 3251//0812
Ownership Fee Simple
SqFt Source Estimated
Acceptable Financing Cash, Conventional, FHA, VA
Listing Terms Cash, Conventional, FHA, VA
Financing Cash,Conventional,FHA,VA
Special Listing Condition Standard






