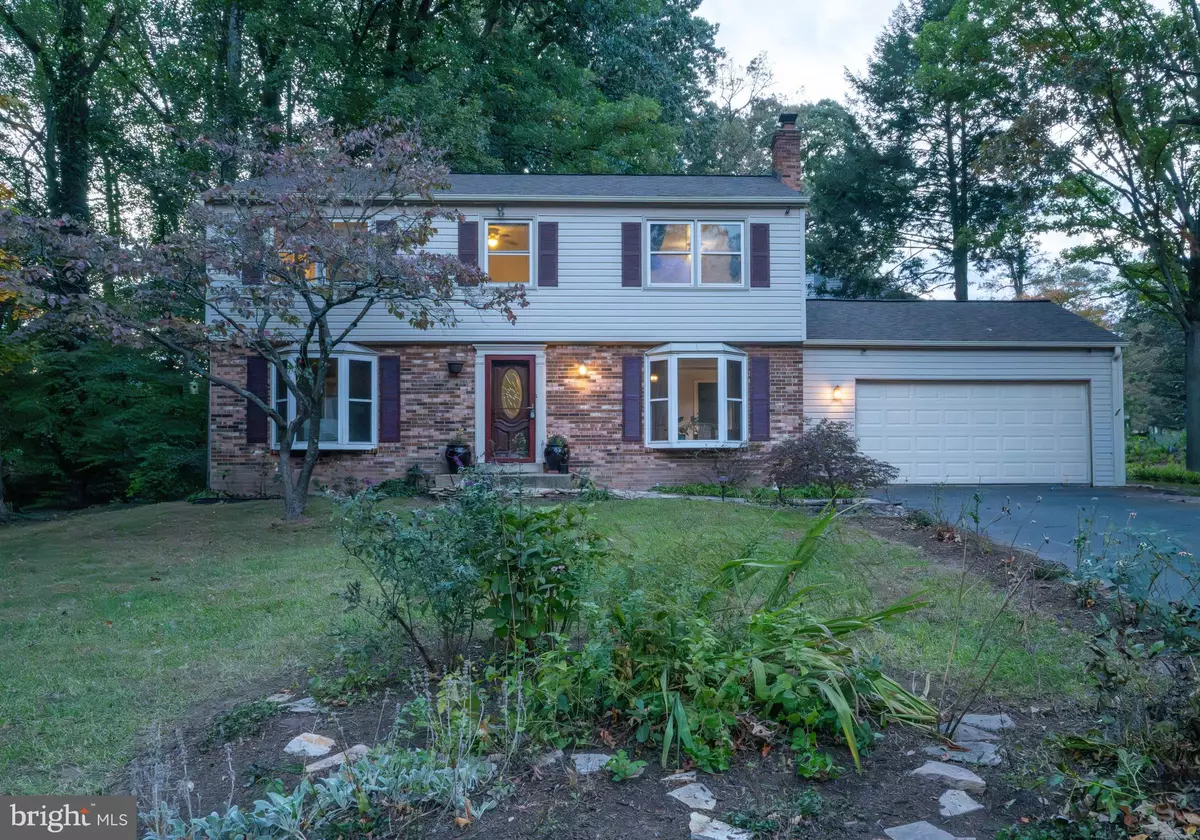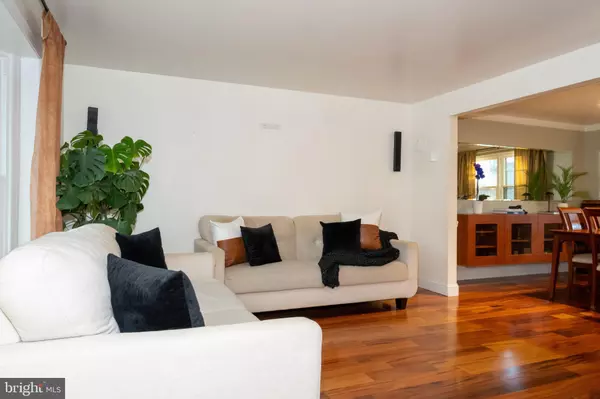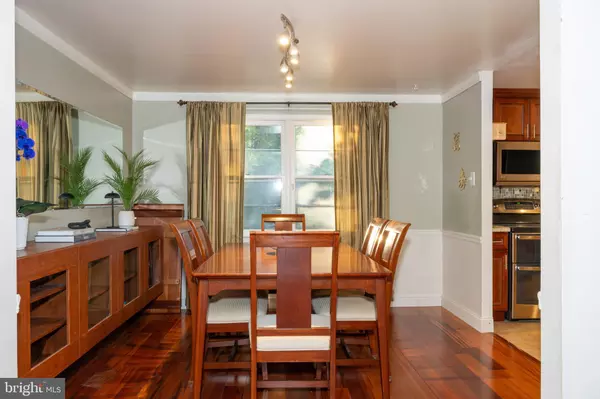
1560 HIDDENBROOK DR Herndon, VA 20170
4 Beds
4 Baths
2,665 SqFt
UPDATED:
10/23/2024 05:53 PM
Key Details
Property Type Single Family Home
Sub Type Detached
Listing Status Active
Purchase Type For Sale
Square Footage 2,665 sqft
Price per Sqft $277
Subdivision Hiddenbrook
MLS Listing ID VAFX2205630
Style Colonial
Bedrooms 4
Full Baths 3
Half Baths 1
HOA Fees $193/ann
HOA Y/N Y
Abv Grd Liv Area 1,800
Originating Board BRIGHT
Year Built 1978
Annual Tax Amount $7,429
Tax Year 2024
Lot Size 0.297 Acres
Acres 0.3
Property Description
Step inside to discover a bright and airy main level, ideal for entertaining. The brand-new, fully finished basement includes a full bath, providing extra space for guests or a cozy retreat for family movie nights.
The four bedrooms upstairs offer plenty of room for rest and relaxation, ensuring everyone has their own private sanctuary. The upstairs features 2 bathrooms and ample space.
Situated on a serene .3-acre corner lot, you'll enjoy privacy and a spacious yard perfect for outdoor activities. Take advantage of the nearby Hiddenbrook community pool, just a short walk away!
Location is key! This home is conveniently located 2.5 miles from downtown Herndon, 4 miles from Reston Town Center, and just 2 miles from Route 7, making commuting a breeze.
Don’t miss your chance to own this beautiful home in a fantastic community! Schedule your tour today! Open House Saturday October 19th 12-2.
Location
State VA
County Fairfax
Zoning 131
Rooms
Basement Fully Finished
Interior
Hot Water Electric
Heating Central
Cooling Central A/C
Fireplaces Number 1
Fireplace Y
Heat Source Electric
Exterior
Garage Garage Door Opener
Garage Spaces 8.0
Waterfront N
Water Access N
Accessibility None
Parking Type Attached Garage, Driveway
Attached Garage 2
Total Parking Spaces 8
Garage Y
Building
Story 3
Foundation Slab
Sewer Private Sewer
Water Public
Architectural Style Colonial
Level or Stories 3
Additional Building Above Grade, Below Grade
New Construction N
Schools
School District Fairfax County Public Schools
Others
Senior Community No
Tax ID 0102 03 0314
Ownership Fee Simple
SqFt Source Assessor
Special Listing Condition Standard







