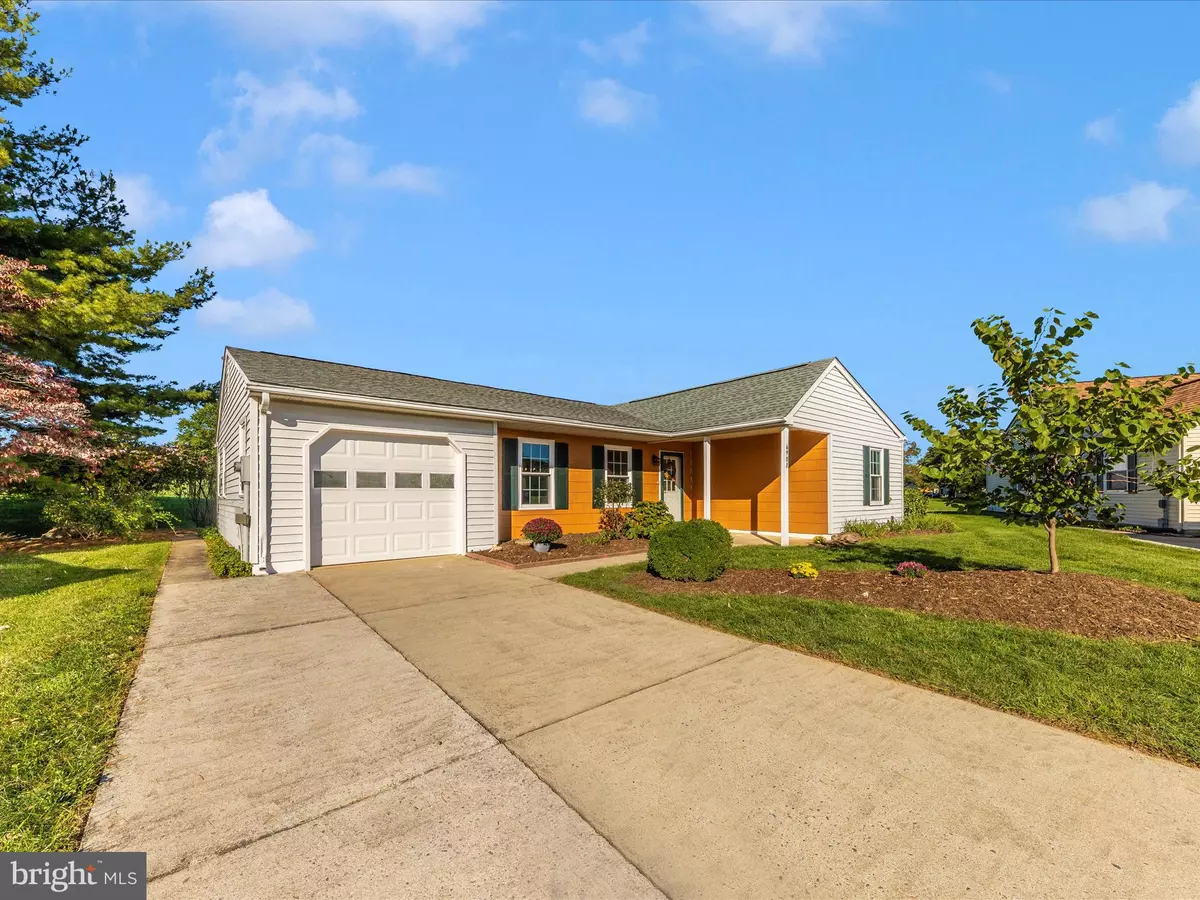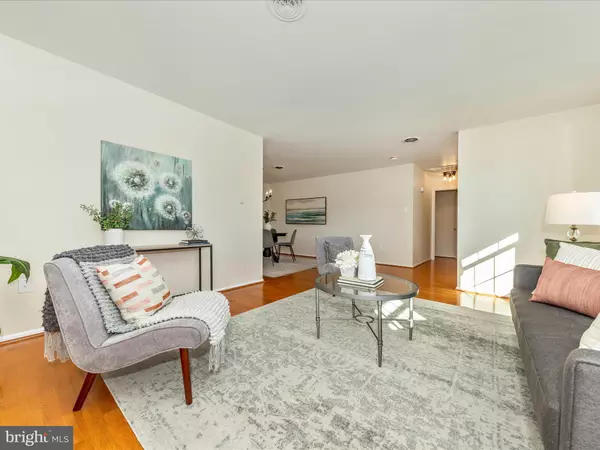
6908 HACKBERRY CT Frederick, MD 21703
2 Beds
2 Baths
1,800 SqFt
UPDATED:
10/17/2024 07:35 PM
Key Details
Property Type Single Family Home
Sub Type Detached
Listing Status Pending
Purchase Type For Sale
Square Footage 1,800 sqft
Price per Sqft $277
Subdivision Crestwood Village
MLS Listing ID MDFR2055390
Style Ranch/Rambler
Bedrooms 2
Full Baths 2
HOA Fees $209/mo
HOA Y/N Y
Abv Grd Liv Area 1,800
Originating Board BRIGHT
Year Built 1987
Annual Tax Amount $3,969
Tax Year 2024
Lot Size 8,251 Sqft
Acres 0.19
Property Description
Location
State MD
County Frederick
Zoning PUD
Rooms
Other Rooms Living Room, Dining Room, Primary Bedroom, Sitting Room, Bedroom 2, Kitchen
Main Level Bedrooms 2
Interior
Interior Features Kitchen - Table Space, Attic, Bar, Breakfast Area, Combination Kitchen/Dining, Combination Dining/Living, Combination Kitchen/Living, Dining Area, Entry Level Bedroom, Family Room Off Kitchen, Floor Plan - Traditional, Upgraded Countertops, Walk-in Closet(s), Wood Floors
Hot Water Electric
Heating Baseboard - Electric
Cooling Central A/C
Flooring Engineered Wood
Inclusions see disclosures
Equipment Microwave, Oven - Self Cleaning, Oven/Range - Electric, Stainless Steel Appliances, Refrigerator, Icemaker
Fireplace N
Window Features ENERGY STAR Qualified
Appliance Microwave, Oven - Self Cleaning, Oven/Range - Electric, Stainless Steel Appliances, Refrigerator, Icemaker
Heat Source Electric
Exterior
Garage Garage Door Opener
Garage Spaces 1.0
Amenities Available Community Center, Pool - Outdoor, Recreational Center, Security, Tennis Courts, Retirement Community
Waterfront N
Water Access N
View Trees/Woods
Roof Type Architectural Shingle
Accessibility Grab Bars Mod, Level Entry - Main, Mobility Improvements, No Stairs
Parking Type Attached Garage
Attached Garage 1
Total Parking Spaces 1
Garage Y
Building
Story 1
Foundation Slab
Sewer Public Sewer
Water Public
Architectural Style Ranch/Rambler
Level or Stories 1
Additional Building Above Grade, Below Grade
New Construction N
Schools
Elementary Schools Ballenger Creek
Middle Schools Crestwood
High Schools Tuscarora
School District Frederick County Public Schools
Others
HOA Fee Include Ext Bldg Maint,Management,Insurance,Pool(s),Recreation Facility,Road Maintenance,Snow Removal,Trash
Senior Community Yes
Age Restriction 55
Tax ID 1128553285
Ownership Fee Simple
SqFt Source Estimated
Acceptable Financing Conventional, Cash
Listing Terms Conventional, Cash
Financing Conventional,Cash
Special Listing Condition Standard







