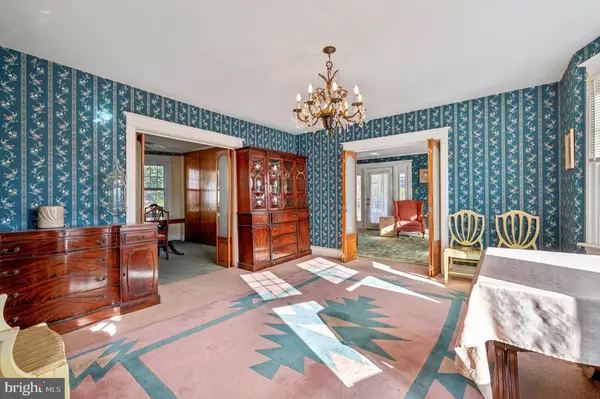
440 N KESWICK AVE Glenside, PA 19038
4 Beds
2 Baths
2,304 SqFt
UPDATED:
10/25/2024 09:50 PM
Key Details
Property Type Single Family Home
Sub Type Detached
Listing Status Under Contract
Purchase Type For Sale
Square Footage 2,304 sqft
Price per Sqft $173
Subdivision Rosemore Gdns
MLS Listing ID PAMC2120092
Style Traditional
Bedrooms 4
Full Baths 1
Half Baths 1
HOA Y/N N
Abv Grd Liv Area 2,304
Originating Board BRIGHT
Year Built 1927
Annual Tax Amount $6,844
Tax Year 2023
Lot Size 0.258 Acres
Acres 0.26
Lot Dimensions 75.00 x 0.00
Property Description
Location
State PA
County Montgomery
Area Abington Twp (10630)
Zoning R-4 HIGH DENSITY RESIDENT
Rooms
Basement Full, Unfinished
Interior
Interior Features Attic, Bathroom - Tub Shower, Carpet, Ceiling Fan(s), Formal/Separate Dining Room, Wood Floors, Crown Moldings
Hot Water Natural Gas
Heating Hot Water
Cooling Window Unit(s)
Flooring Carpet, Ceramic Tile, Solid Hardwood
Fireplaces Number 1
Fireplaces Type Gas/Propane
Equipment Built-In Range, Dishwasher, Dryer, Oven/Range - Gas, Refrigerator, Washer, Water Heater
Fireplace Y
Appliance Built-In Range, Dishwasher, Dryer, Oven/Range - Gas, Refrigerator, Washer, Water Heater
Heat Source Natural Gas
Laundry Main Floor
Exterior
Exterior Feature Deck(s), Porch(es), Screened
Garage Spaces 3.0
Utilities Available Electric Available, Natural Gas Available, Sewer Available, Water Available
Waterfront N
Water Access N
Accessibility Ramp - Main Level, Doors - Swing In, Grab Bars Mod
Porch Deck(s), Porch(es), Screened
Parking Type Driveway, On Street
Total Parking Spaces 3
Garage N
Building
Story 2
Foundation Stone
Sewer Public Sewer
Water Public
Architectural Style Traditional
Level or Stories 2
Additional Building Above Grade, Below Grade
New Construction N
Schools
Elementary Schools Copper Beech E.S.
Middle Schools Abington Junior
High Schools Abington Senior
School District Abington
Others
Pets Allowed Y
Senior Community No
Tax ID 30-00-35940-003
Ownership Fee Simple
SqFt Source Assessor
Acceptable Financing Cash, Conventional
Horse Property N
Listing Terms Cash, Conventional
Financing Cash,Conventional
Special Listing Condition Standard
Pets Description No Pet Restrictions







