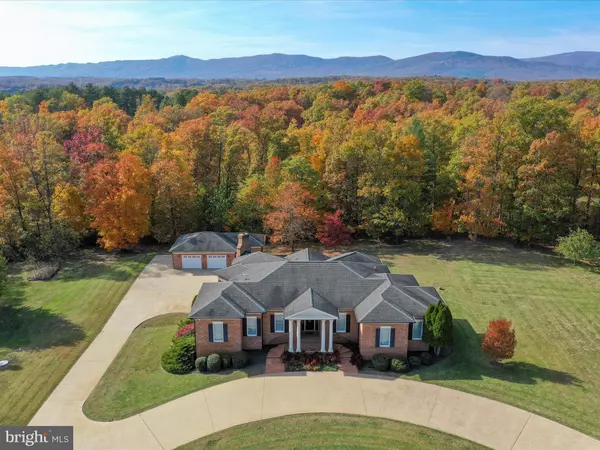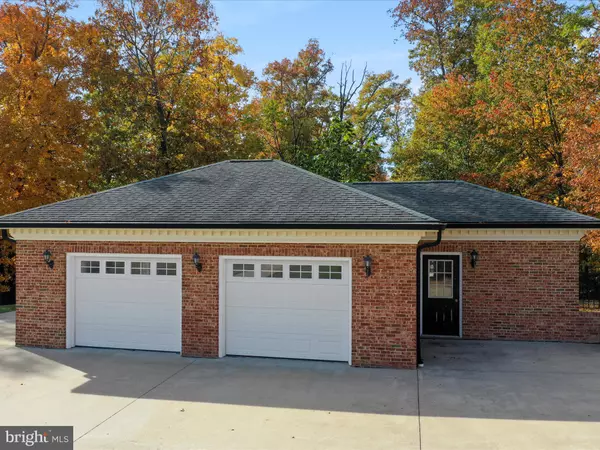
177 HATCHER DR Front Royal, VA 22630
4 Beds
4 Baths
4,405 SqFt
UPDATED:
10/29/2024 06:21 PM
Key Details
Property Type Single Family Home
Sub Type Detached
Listing Status Active
Purchase Type For Sale
Square Footage 4,405 sqft
Price per Sqft $204
Subdivision Highland Park
MLS Listing ID VAWR2009428
Style Ranch/Rambler
Bedrooms 4
Full Baths 4
HOA Fees $300/ann
HOA Y/N Y
Abv Grd Liv Area 3,476
Originating Board BRIGHT
Year Built 1999
Annual Tax Amount $5,446
Tax Year 2022
Lot Size 2.000 Acres
Acres 2.0
Property Description
As you enter through the gorgeous foyer adorned with majestic columns and marble flooring, you are greeted by the grandeur of 10 ft. ceilings that elevate every space within. The main level offers an array of living and entertaining areas, including a formal living room, formal dining room, and a cozy family room for intimate gatherings. The main level features recessed lighting, hardwood floors and lots of natural light.
The spacious kitchen, adorned with Corian countertops, cherry cabinets, a substantial kitchen island, double ovens, and a large walk-in pantry, is a culinary haven that opens to a charming breakfast nook overlooking the scenic landscape beyond. The side balcony off the kitchen is perfect to enjoy your morning coffee or a place to just relax. Bedroom 4 /office provides a quiet retreat for work or study, while a exercise/spa room offers relaxation and rejuvenation in the comfort of your own home. The laundry room is off the kitchen area and boasts cabinets, utility sink and counter space for all your laundry needs
The primary bedroom suite is a sanctuary of luxury, featuring tray ceilings, built-in cabinets and shelves, and dual walk-in closets. The primary bath is a lavish retreat with dual sinks, a vanity, water closet with a bidet, a shower stall, and a soaking tub for indulgent relaxation.
The full basement with 4th bath and it's partially finished layout, presents endless possibilities for customization and expansion. Complete with built-in shelves for storage, an endless swimming pool for fitness enthusiasts(as-is), and ample space to create your own vision, this basement is a canvas awaiting your personal touch. The basement also features a built-in one car garage for added convenience.
Experience the epitome of luxury living in this meticulously crafted home, where every detail has been thoughtfully designed to elevate your lifestyle amidst the beauty of the mountains. Welcome home to a life of unparalleled comfort, convenience, and spectacular mountain views of the Skyline Drive. There is so much to LOVE about this property that it's a MUST SEE to appreciate!
Location
State VA
County Warren
Zoning R
Rooms
Other Rooms Dining Room, Primary Bedroom, Sitting Room, Bedroom 2, Bedroom 3, Bedroom 4, Kitchen, Family Room, Basement, Foyer, Breakfast Room, Exercise Room, Laundry, Bathroom 2, Full Bath
Basement Connecting Stairway, Garage Access, Heated, Interior Access, Partially Finished, Shelving, Windows, Full, Outside Entrance
Main Level Bedrooms 4
Interior
Interior Features Attic, Breakfast Area, Built-Ins, Carpet, Ceiling Fan(s), Central Vacuum, Chair Railings, Combination Kitchen/Living, Dining Area, Family Room Off Kitchen, Formal/Separate Dining Room, Intercom, Kitchen - Island, Pantry, Primary Bath(s), Recessed Lighting, Bathroom - Soaking Tub, Bathroom - Stall Shower, Bathroom - Tub Shower, Upgraded Countertops, Walk-in Closet(s), Water Treat System, Wood Floors, WhirlPool/HotTub, Floor Plan - Open, Kitchen - Gourmet
Hot Water Electric
Heating Forced Air, Programmable Thermostat, Zoned
Cooling Ceiling Fan(s), Central A/C, Programmable Thermostat, Multi Units, Zoned
Flooring Carpet, Ceramic Tile, Hardwood, Marble
Fireplaces Number 1
Fireplaces Type Gas/Propane, Mantel(s), Brick
Inclusions Endless swimming pool (as-is), hot tub (as-is), intercom (as-is), central vacuum (as-is), security system installed, generator (as-is)
Equipment Central Vacuum, Dishwasher, Disposal, Exhaust Fan, Intercom, Microwave, Oven/Range - Electric, Oven - Double, Stove, Water Heater, Oven - Wall, Refrigerator
Fireplace Y
Window Features Double Pane
Appliance Central Vacuum, Dishwasher, Disposal, Exhaust Fan, Intercom, Microwave, Oven/Range - Electric, Oven - Double, Stove, Water Heater, Oven - Wall, Refrigerator
Heat Source Propane - Leased
Laundry Hookup, Main Floor
Exterior
Exterior Feature Patio(s), Porch(es)
Garage Basement Garage, Built In, Garage - Side Entry, Inside Access, Underground, Additional Storage Area, Garage Door Opener, Oversized
Garage Spaces 23.0
Pool Heated, Lap/Exercise
Utilities Available Under Ground, Propane, Cable TV Available
Waterfront N
Water Access N
View Mountain, Street, Trees/Woods
Roof Type Architectural Shingle
Street Surface Paved
Accessibility None
Porch Patio(s), Porch(es)
Road Frontage HOA
Parking Type Attached Garage, Detached Garage, Driveway
Attached Garage 1
Total Parking Spaces 23
Garage Y
Building
Lot Description Backs to Trees, Cleared, Front Yard, Level, Rear Yard, Road Frontage, SideYard(s)
Story 2
Foundation Block, Brick/Mortar
Sewer On Site Septic, Septic < # of BR, Gravity Sept Fld
Water Well
Architectural Style Ranch/Rambler
Level or Stories 2
Additional Building Above Grade, Below Grade
Structure Type 9'+ Ceilings,Tray Ceilings,Cathedral Ceilings
New Construction N
Schools
School District Warren County Public Schools
Others
HOA Fee Include Road Maintenance,Snow Removal
Senior Community No
Tax ID 28A 1 90
Ownership Fee Simple
SqFt Source Estimated
Security Features Security System
Special Listing Condition Standard







