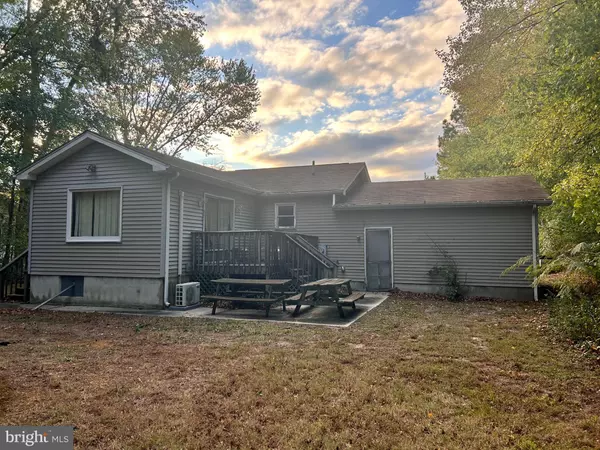
37902 FENWICK CIR Selbyville, DE 19975
3 Beds
2 Baths
960 SqFt
UPDATED:
10/30/2024 12:12 AM
Key Details
Property Type Single Family Home
Sub Type Detached
Listing Status Pending
Purchase Type For Sale
Square Footage 960 sqft
Price per Sqft $286
Subdivision Fenwick West
MLS Listing ID DESU2072638
Style Ranch/Rambler
Bedrooms 3
Full Baths 2
HOA Fees $50/ann
HOA Y/N Y
Abv Grd Liv Area 960
Originating Board BRIGHT
Year Built 1992
Annual Tax Amount $579
Tax Year 2024
Lot Size 0.380 Acres
Acres 0.38
Lot Dimensions 81.00 x 209.00
Property Description
Location
State DE
County Sussex
Area Baltimore Hundred (31001)
Zoning AR-1
Rooms
Main Level Bedrooms 3
Interior
Hot Water Electric
Heating Heat Pump(s)
Cooling Central A/C
Fireplace N
Heat Source Electric
Exterior
Garage Garage - Front Entry
Garage Spaces 8.0
Waterfront N
Water Access N
Accessibility None
Parking Type Driveway, Attached Garage
Attached Garage 2
Total Parking Spaces 8
Garage Y
Building
Story 1
Foundation Block
Sewer Public Sewer
Water Public
Architectural Style Ranch/Rambler
Level or Stories 1
Additional Building Above Grade, Below Grade
New Construction N
Schools
Elementary Schools Phillip C. Showell
High Schools Sussex Central
School District Indian River
Others
Senior Community No
Tax ID 533-12.00-205.00
Ownership Fee Simple
SqFt Source Assessor
Acceptable Financing Cash, FHA 203(k), Conventional
Listing Terms Cash, FHA 203(k), Conventional
Financing Cash,FHA 203(k),Conventional
Special Listing Condition Standard







