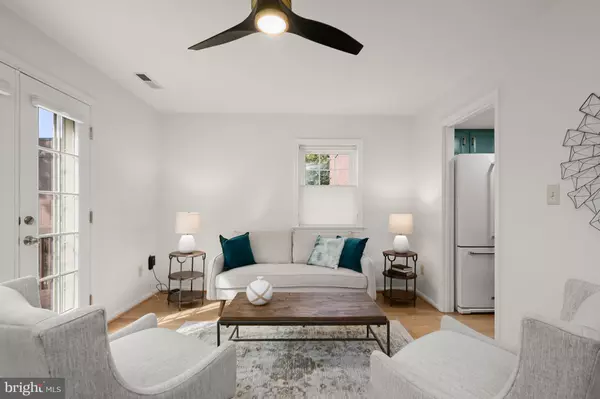
4934 BRADLEY BLVD #244 Chevy Chase, MD 20815
2 Beds
3 Baths
944 SqFt
OPEN HOUSE
Sat Nov 02, 12:00pm - 2:00pm
Sun Nov 03, 1:00pm - 3:00pm
UPDATED:
10/30/2024 08:58 PM
Key Details
Property Type Condo
Sub Type Condo/Co-op
Listing Status Active
Purchase Type For Sale
Square Footage 944 sqft
Price per Sqft $712
Subdivision Kenwood Forest
MLS Listing ID MDMC2151896
Style Colonial
Bedrooms 2
Full Baths 2
Half Baths 1
Condo Fees $374/mo
HOA Y/N N
Abv Grd Liv Area 944
Originating Board BRIGHT
Year Built 1951
Annual Tax Amount $7,121
Tax Year 2024
Property Description
The end unit is lighter and brighter (extra windows!).
The front faces a long quiet courtyard, NOT Bradley Blvd..
Stress-free living with new HVAC, hardwood floors, and updates throughout. Exterior maintenance is taken care of by the community.
Move-in READY.
The freshly painted deck overlooks trees and a walking path, expanding your living space to the great outdoors.
No lower-level neighbor.
So, if the election has you distracted you will miss all this and the election is still going to happen. Don't let it rob you of the opportunity to be HOME FOR THE HOLIDAYS!! ACT NOW.
Location
State MD
County Montgomery
Zoning R-30
Rooms
Other Rooms Living Room, Bedroom 2, Kitchen, Bedroom 1, Laundry, Bathroom 1, Bathroom 2, Attic, Half Bath
Interior
Interior Features Kitchen - Eat-In, Breakfast Area, Bathroom - Tub Shower, Built-Ins, Ceiling Fan(s), Air Filter System, Attic, Combination Dining/Living, Floor Plan - Traditional, Primary Bath(s), Upgraded Countertops, Wood Floors
Hot Water Electric
Heating Forced Air
Cooling Central A/C
Flooring Hardwood
Fireplaces Number 1
Fireplaces Type Wood, Screen
Equipment Built-In Microwave, Oven/Range - Electric, Refrigerator, Range Hood, Washer/Dryer Stacked, Dishwasher, Disposal
Fireplace Y
Window Features Double Hung,Low-E,Screens
Appliance Built-In Microwave, Oven/Range - Electric, Refrigerator, Range Hood, Washer/Dryer Stacked, Dishwasher, Disposal
Heat Source Electric
Laundry Upper Floor
Exterior
Exterior Feature Deck(s)
Amenities Available Common Grounds, Jog/Walk Path, Reserved/Assigned Parking
Waterfront N
Water Access N
View Trees/Woods
Roof Type Composite
Accessibility None
Porch Deck(s)
Parking Type Other
Garage N
Building
Story 2
Foundation Crawl Space
Sewer Public Sewer
Water Public
Architectural Style Colonial
Level or Stories 2
Additional Building Above Grade
Structure Type Dry Wall
New Construction N
Schools
Elementary Schools Somerset
Middle Schools Westland
High Schools Bethesda-Chevy Chase
School District Montgomery County Public Schools
Others
Pets Allowed Y
HOA Fee Include All Ground Fee,Common Area Maintenance,Ext Bldg Maint,Management,Sewer,Custodial Services Maintenance,Fiber Optics Available,Insurance,Lawn Maintenance,Parking Fee,Reserve Funds,Snow Removal,Trash,Water
Senior Community No
Tax ID 160702223587
Ownership Condominium
Special Listing Condition Standard
Pets Description No Pet Restrictions







