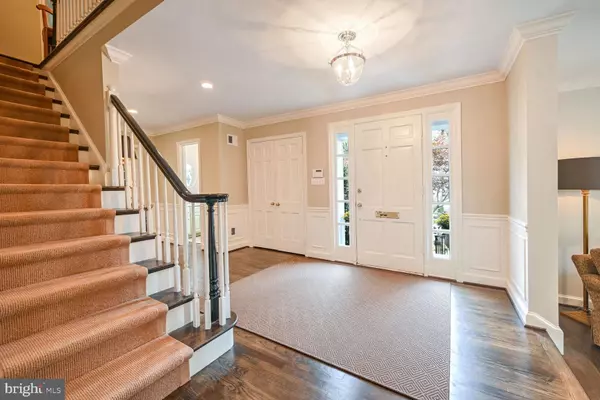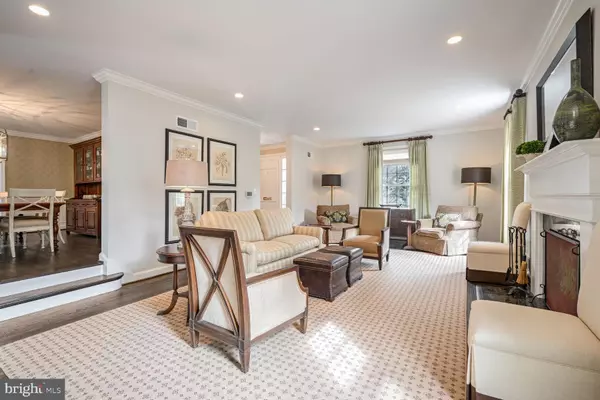
6404 KENNEDY DR Chevy Chase, MD 20815
5 Beds
5 Baths
5,328 SqFt
UPDATED:
10/29/2024 05:21 PM
Key Details
Property Type Single Family Home
Sub Type Detached
Listing Status Active
Purchase Type For Sale
Square Footage 5,328 sqft
Price per Sqft $712
Subdivision Kenwood
MLS Listing ID MDMC2151794
Style Colonial
Bedrooms 5
Full Baths 4
Half Baths 1
HOA Y/N N
Abv Grd Liv Area 4,090
Originating Board BRIGHT
Year Built 1964
Annual Tax Amount $33,047
Tax Year 2024
Lot Size 0.309 Acres
Acres 0.31
Property Description
Open Sunday, 10/27, from 12 Noon until 3pm (come fall in love before the late afternoon Commanders game)
This gracious, meticulously updated and maintained Colonial in prestigious Kenwood offers convenience, beautiful surroundings and wonderful space, both inside and out.
From the unusually welcoming entry foyer to the private pool oasis out back, you will love what you find here.
The spacious main level features that special entry as well as a large step-down living room, big formal dining room, generous modern eat-in kitchen, family room and powder room plus the giant sun room, which opens to the patio & pool.
Upstairs you will find 5 big bedrooms and 3 full baths on the 2nd level. The Owner's suite encompasses the same footprint as the huge LR below and includes a large bedroom w/fireplace, in addition to the updated private bath and good closet space. Three of the other 4 bedrooms have direct access to one of the the remaining 2 baths.
The lower level has a bar area that opens to a giant Rec room (also with fireplace) which has level walk out to the driveway. Other spaces on this level include a Mudroom, which connects the attached 2-car garage to the home, a 4th full bath (can serve the pool) as well as a big storage room (future gym?) and a large laundry/utility area.
Outside are the recently renovated heated pool with lovely landscaping and patio (that rear area with the pool is fully fenced). Additional landscaping frames the house beautifully. The long driveway and paved area off the garage provide plenty of parking as well as a recreational surface.
Recent 3-zone HVAC systems, renovated chimneys, enhanced insulation and many other improvements mean that the home is ready to enjoy with minimal work or expense.
Location
State MD
County Montgomery
Zoning R90
Direction East
Rooms
Basement Daylight, Partial, Full, Side Entrance, Walkout Level
Interior
Interior Features Attic, Bar, Bathroom - Stall Shower, Bathroom - Tub Shower, Bathroom - Walk-In Shower, Breakfast Area, Carpet, Ceiling Fan(s), Chair Railings, Crown Moldings, Floor Plan - Traditional, Kitchen - Gourmet, Recessed Lighting, Walk-in Closet(s), Wet/Dry Bar, Window Treatments, Wood Floors
Hot Water Natural Gas
Heating Forced Air, Zoned
Cooling Central A/C, Zoned
Flooring Ceramic Tile, Carpet, Solid Hardwood
Fireplaces Number 4
Fireplaces Type Brick, Mantel(s), Wood
Equipment Built-In Microwave, Cooktop, Dishwasher, Disposal, Dryer, Exhaust Fan, Humidifier, Oven - Double, Oven - Wall, Refrigerator, Stainless Steel Appliances, Washer, Water Heater
Fireplace Y
Window Features Double Hung,Double Pane,Screens,Storm
Appliance Built-In Microwave, Cooktop, Dishwasher, Disposal, Dryer, Exhaust Fan, Humidifier, Oven - Double, Oven - Wall, Refrigerator, Stainless Steel Appliances, Washer, Water Heater
Heat Source Natural Gas
Laundry Basement
Exterior
Garage Garage - Side Entry, Garage Door Opener
Garage Spaces 5.0
Fence Rear
Pool Fenced, Heated, In Ground
Waterfront N
Water Access N
View Garden/Lawn
Roof Type Architectural Shingle,Slate
Accessibility None
Parking Type Attached Garage, Driveway
Attached Garage 2
Total Parking Spaces 5
Garage Y
Building
Lot Description Landscaping, Private
Story 3
Foundation Block
Sewer Public Sewer
Water Public
Architectural Style Colonial
Level or Stories 3
Additional Building Above Grade, Below Grade
Structure Type Dry Wall
New Construction N
Schools
School District Montgomery County Public Schools
Others
Senior Community No
Tax ID 160700518105
Ownership Fee Simple
SqFt Source Assessor
Security Features Electric Alarm
Acceptable Financing Cash, Conventional
Listing Terms Cash, Conventional
Financing Cash,Conventional
Special Listing Condition Standard







