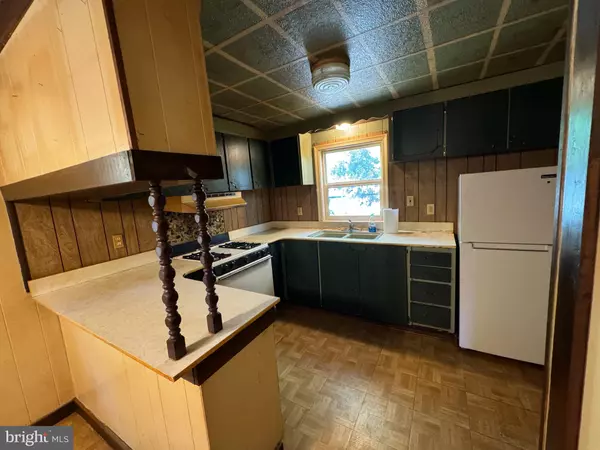
18316 SHINGLE POINT RD Georgetown, DE 19947
3 Beds
1 Bath
1,200 SqFt
UPDATED:
10/23/2024 09:12 PM
Key Details
Property Type Single Family Home
Sub Type Detached
Listing Status Active
Purchase Type For Sale
Square Footage 1,200 sqft
Price per Sqft $220
Subdivision None Available
MLS Listing ID DESU2073094
Style Raised Ranch/Rambler
Bedrooms 3
Full Baths 1
HOA Y/N N
Abv Grd Liv Area 1,200
Originating Board BRIGHT
Year Built 1975
Annual Tax Amount $453
Tax Year 2024
Lot Size 0.400 Acres
Acres 0.4
Lot Dimensions 109.00 x 161.00
Property Description
This single-family home offers 3 bedrooms and 1 bathroom, making it a great opportunity for those looking to invest in a renovation project. Situated on a nice lot, this property has a solid structure but is in need of significant updates and repairs to bring it back to its full potential.
Perfect for a buyer with vision, the home offers a blank canvas to customize to your tastes. Whether you’re an investor or a DIY enthusiast, this property could be transformed into a cozy family home or a profitable rental.
Located in a desirable area close to schools, shopping, and parks, this home presents a rare chance to create something special with the right amount of work. Bring your tools, your creativity, and your ambition!
Location
State DE
County Sussex
Area Broadkill Hundred (31003)
Zoning MR
Rooms
Main Level Bedrooms 3
Interior
Interior Features Bathroom - Tub Shower, Carpet, Combination Kitchen/Dining, Entry Level Bedroom, Floor Plan - Traditional, Pantry
Hot Water Electric
Heating Central
Cooling Central A/C
Flooring Carpet, Vinyl
Equipment Built-In Range, Dryer, Refrigerator, Washer, Water Heater
Fireplace N
Appliance Built-In Range, Dryer, Refrigerator, Washer, Water Heater
Heat Source Electric
Exterior
Garage Spaces 4.0
Fence Chain Link
Waterfront N
Water Access N
Accessibility None
Parking Type Driveway
Total Parking Spaces 4
Garage N
Building
Lot Description Backs to Trees, Partly Wooded
Story 1
Foundation Crawl Space
Sewer Gravity Sept Fld
Water Well
Architectural Style Raised Ranch/Rambler
Level or Stories 1
Additional Building Above Grade, Below Grade
New Construction N
Schools
School District Indian River
Others
Senior Community No
Tax ID 235-29.00-6.04
Ownership Fee Simple
SqFt Source Assessor
Acceptable Financing Cash, Conventional
Listing Terms Cash, Conventional
Financing Cash,Conventional
Special Listing Condition Standard







