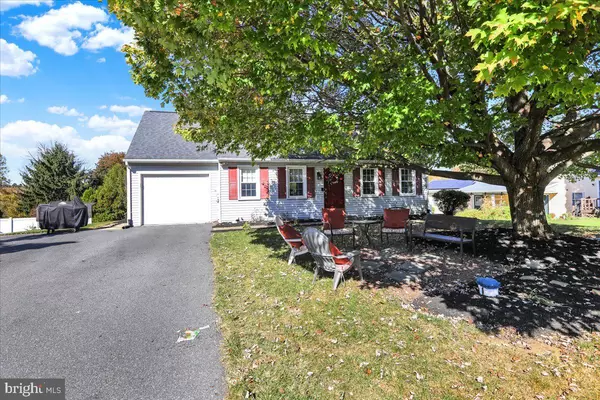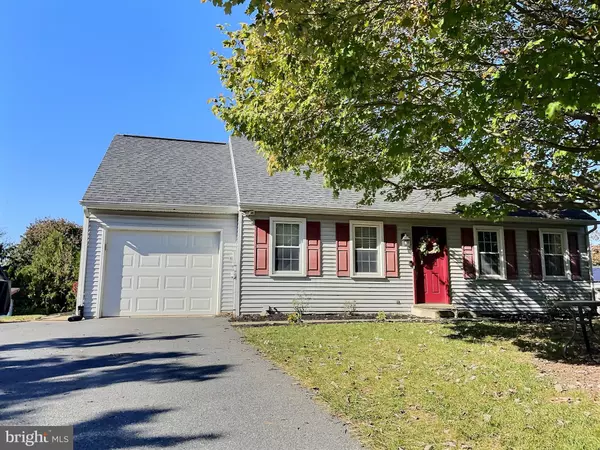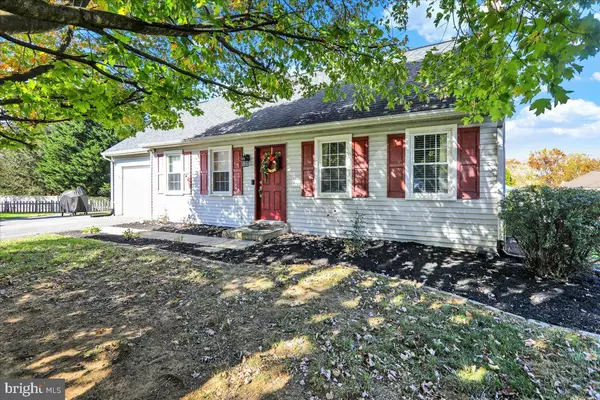
4 IVYWOOD CT Lancaster, PA 17603
4 Beds
2 Baths
2,465 SqFt
UPDATED:
10/28/2024 08:30 PM
Key Details
Property Type Single Family Home
Sub Type Detached
Listing Status Pending
Purchase Type For Sale
Square Footage 2,465 sqft
Price per Sqft $146
Subdivision Willow Hills
MLS Listing ID PALA2058686
Style Cape Cod
Bedrooms 4
Full Baths 2
HOA Y/N N
Abv Grd Liv Area 1,581
Originating Board BRIGHT
Year Built 1986
Annual Tax Amount $4,066
Tax Year 2024
Lot Size 0.330 Acres
Acres 0.33
Property Description
Location
State PA
County Lancaster
Area West Lampeter Twp (10532)
Zoning RESIDENTIAL
Rooms
Other Rooms Living Room, Bedroom 2, Bedroom 3, Bedroom 4, Kitchen, Family Room, Bedroom 1, Laundry, Bathroom 1, Bathroom 2
Basement Poured Concrete, Full, Outside Entrance, Walkout Level
Main Level Bedrooms 2
Interior
Interior Features Kitchen - Eat-In, Built-Ins, Kitchen - Island, Carpet, Ceiling Fan(s), Combination Kitchen/Dining, Dining Area, Entry Level Bedroom, Pantry, Wainscotting, Water Treat System
Hot Water Electric
Heating Heat Pump(s)
Cooling Central A/C
Flooring Carpet, Laminate Plank
Inclusions Refrigerator, Outdoor Play Set
Equipment Dishwasher, Oven/Range - Electric, Disposal, Water Conditioner - Owned, Water Heater, Refrigerator, Built-In Microwave
Fireplace N
Appliance Dishwasher, Oven/Range - Electric, Disposal, Water Conditioner - Owned, Water Heater, Refrigerator, Built-In Microwave
Heat Source Electric
Laundry Basement
Exterior
Exterior Feature Deck(s), Patio(s)
Garage Garage Door Opener
Garage Spaces 5.0
Fence Vinyl
Utilities Available Cable TV Available, Electric Available
Amenities Available None
Waterfront N
Water Access N
Roof Type Architectural Shingle
Accessibility 2+ Access Exits
Porch Deck(s), Patio(s)
Road Frontage Public
Parking Type Off Street, Attached Garage, On Street
Attached Garage 1
Total Parking Spaces 5
Garage Y
Building
Lot Description Cul-de-sac, Front Yard, Rear Yard
Story 1.5
Foundation Active Radon Mitigation, Block
Sewer Public Sewer
Water Well
Architectural Style Cape Cod
Level or Stories 1.5
Additional Building Above Grade, Below Grade
Structure Type Dry Wall
New Construction N
Schools
Elementary Schools Lampeter
Middle Schools Martin Meylin
High Schools Lampeter-Strasburg
School District Lampeter-Strasburg
Others
HOA Fee Include None
Senior Community No
Tax ID 320-98901-0-0000
Ownership Fee Simple
SqFt Source Estimated
Security Features Smoke Detector
Acceptable Financing Cash, Conventional, FHA, VA
Listing Terms Cash, Conventional, FHA, VA
Financing Cash,Conventional,FHA,VA
Special Listing Condition Standard







