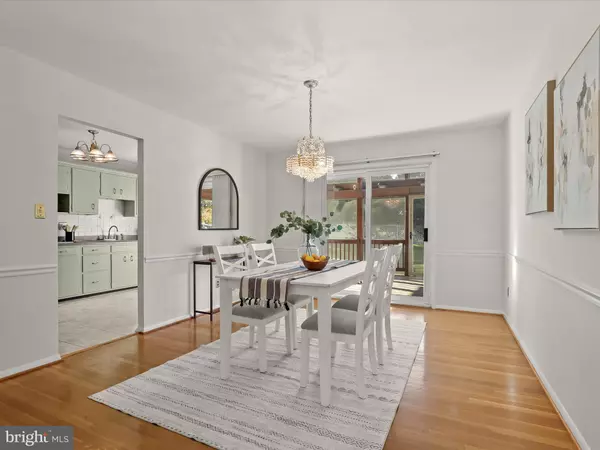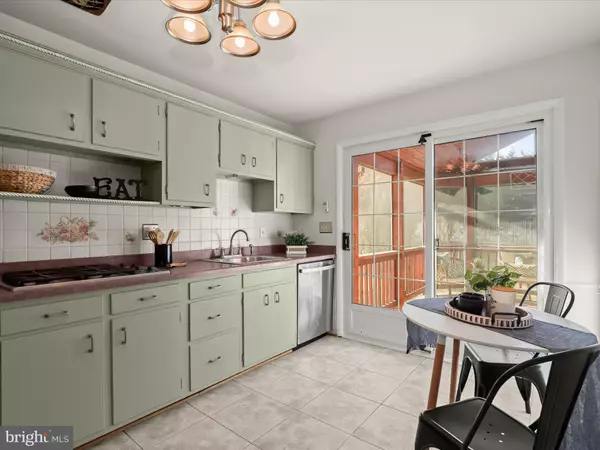
2113 CHANTILLA RD Catonsville, MD 21228
4 Beds
3 Baths
2,079 SqFt
UPDATED:
10/28/2024 09:19 PM
Key Details
Property Type Single Family Home
Sub Type Detached
Listing Status Pending
Purchase Type For Sale
Square Footage 2,079 sqft
Price per Sqft $211
Subdivision Westerlee
MLS Listing ID MDBC2110422
Style Colonial
Bedrooms 4
Full Baths 2
Half Baths 1
HOA Fees $25/ann
HOA Y/N Y
Abv Grd Liv Area 1,386
Originating Board BRIGHT
Year Built 1973
Annual Tax Amount $3,426
Tax Year 2024
Lot Size 10,220 Sqft
Acres 0.23
Lot Dimensions 1.00 x
Property Description
Location
State MD
County Baltimore
Zoning R
Rooms
Other Rooms Living Room, Dining Room, Primary Bedroom, Bedroom 2, Bedroom 3, Bedroom 4, Kitchen, Family Room, Basement, Bonus Room, Screened Porch
Basement Fully Finished
Main Level Bedrooms 3
Interior
Interior Features Carpet, Chair Railings, Dining Area, Entry Level Bedroom, Kitchen - Table Space, Primary Bath(s), Wood Floors
Hot Water 60+ Gallon Tank, Natural Gas
Heating Forced Air
Cooling Ceiling Fan(s)
Flooring Hardwood, Ceramic Tile, Vinyl, Other
Fireplaces Number 1
Fireplaces Type Fireplace - Glass Doors, Screen, Gas/Propane
Equipment Dryer, Washer, Cooktop, Dishwasher, Refrigerator, Oven - Wall, Icemaker, Oven - Self Cleaning, Stainless Steel Appliances, Water Dispenser, Water Heater
Fireplace Y
Window Features Double Pane,Screens,Vinyl Clad
Appliance Dryer, Washer, Cooktop, Dishwasher, Refrigerator, Oven - Wall, Icemaker, Oven - Self Cleaning, Stainless Steel Appliances, Water Dispenser, Water Heater
Heat Source Natural Gas
Laundry Has Laundry, Lower Floor
Exterior
Exterior Feature Porch(es), Screened
Garage Spaces 3.0
Waterfront N
Water Access N
View Garden/Lawn
Accessibility None
Porch Porch(es), Screened
Parking Type Driveway
Total Parking Spaces 3
Garage N
Building
Lot Description Front Yard, Landscaping, Rear Yard, SideYard(s), Trees/Wooded, Vegetation Planting
Story 2
Foundation Other
Sewer Public Sewer
Water Public
Architectural Style Colonial
Level or Stories 2
Additional Building Above Grade, Below Grade
Structure Type Dry Wall,2 Story Ceilings,Block Walls
New Construction N
Schools
School District Baltimore County Public Schools
Others
Senior Community No
Tax ID 04010108303268
Ownership Fee Simple
SqFt Source Assessor
Security Features Main Entrance Lock
Special Listing Condition Standard







