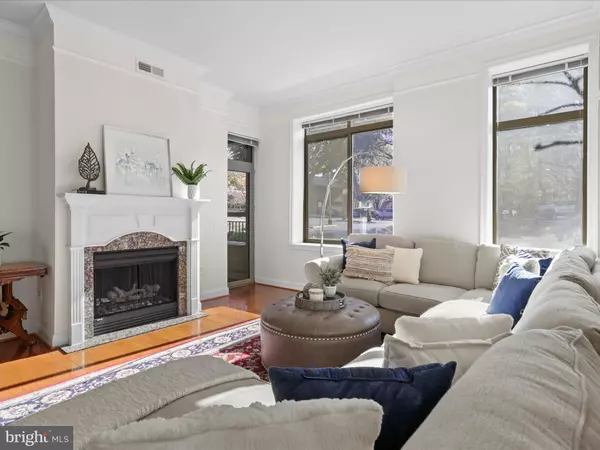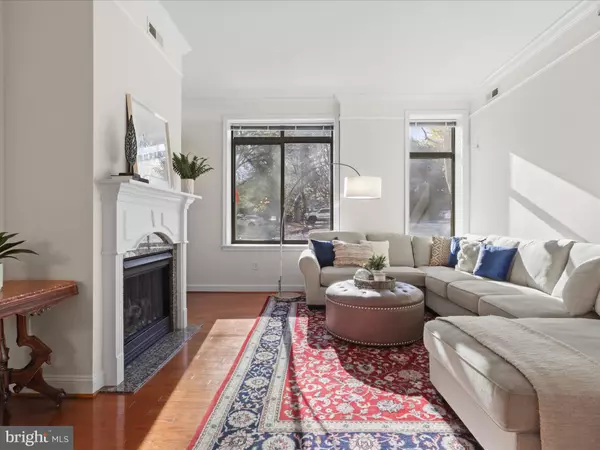
1450 EMERSON AVE #G01 Mclean, VA 22101
2 Beds
3 Baths
1,594 SqFt
UPDATED:
12/07/2024 11:02 PM
Key Details
Property Type Condo
Sub Type Condo/Co-op
Listing Status Active
Purchase Type For Sale
Square Footage 1,594 sqft
Price per Sqft $690
Subdivision Palladium At Mclean
MLS Listing ID VAFX2207708
Style Contemporary
Bedrooms 2
Full Baths 2
Half Baths 1
Condo Fees $1,166/mo
HOA Y/N N
Abv Grd Liv Area 1,594
Originating Board BRIGHT
Year Built 2005
Annual Tax Amount $9,814
Tax Year 2024
Property Description
10-foot ceilings & hardwood floors greet you and stretch the entire length of the condo, while both bedrooms and the den feature plush carpets. The chef’s kitchen is built to center around the Viking gas-range, while offering the perfect balance of privacy from the dining area and connection to the living space. Cozy up on an oversized couch bathed in sunlight during the day and in front of the fireplace in the evening. The primary suite includes a large walk-in closet, full-size shower + oversized soaking tub, and double vanity sinks.
Amenities include a gym, community room with a library, billiards, and conference room, plus a terrace for grilling and entertaining. This condo comes with 2 reserved parking spaces in the secure garage, and a private storage unit.
Location
State VA
County Fairfax
Zoning 350
Rooms
Other Rooms Living Room, Dining Room, Primary Bedroom, Bedroom 2, Kitchen, Study, Bathroom 2, Primary Bathroom
Main Level Bedrooms 2
Interior
Hot Water Tankless
Heating Forced Air
Cooling Central A/C
Flooring Solid Hardwood, Carpet, Ceramic Tile
Fireplaces Number 1
Equipment Built-In Microwave, Dishwasher, Disposal, Oven/Range - Gas, Refrigerator, Six Burner Stove, Stainless Steel Appliances, Washer/Dryer Stacked, Water Heater - Tankless, Water Heater - High-Efficiency
Fireplace Y
Appliance Built-In Microwave, Dishwasher, Disposal, Oven/Range - Gas, Refrigerator, Six Burner Stove, Stainless Steel Appliances, Washer/Dryer Stacked, Water Heater - Tankless, Water Heater - High-Efficiency
Heat Source Natural Gas
Exterior
Parking Features Garage - Side Entry, Garage Door Opener, Underground, Additional Storage Area
Garage Spaces 2.0
Parking On Site 2
Amenities Available Billiard Room, Elevator, Exercise Room, Fitness Center, Meeting Room, Library
Water Access N
Accessibility No Stairs
Total Parking Spaces 2
Garage Y
Building
Story 1
Unit Features Mid-Rise 5 - 8 Floors
Sewer Public Sewer
Water Public
Architectural Style Contemporary
Level or Stories 1
Additional Building Above Grade, Below Grade
Structure Type 9'+ Ceilings
New Construction N
Schools
Elementary Schools Franklin Sherman
Middle Schools Longfellow
High Schools Mclean
School District Fairfax County Public Schools
Others
Pets Allowed Y
HOA Fee Include Common Area Maintenance,Gas,Insurance,Management,Reserve Funds,Snow Removal,Sewer,Trash,Water
Senior Community No
Tax ID 0302 53 0001
Ownership Condominium
Special Listing Condition Standard
Pets Allowed Breed Restrictions, Cats OK, Dogs OK, Size/Weight Restriction







