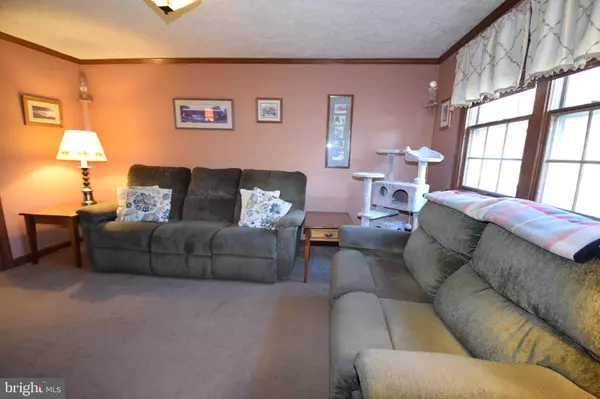
3408 BAYWOOD DR Forest Hill, MD 21050
4 Beds
3 Baths
2,940 SqFt
UPDATED:
10/28/2024 07:54 PM
Key Details
Property Type Single Family Home
Sub Type Detached
Listing Status Coming Soon
Purchase Type For Sale
Square Footage 2,940 sqft
Price per Sqft $187
Subdivision Jarrettswood
MLS Listing ID MDHR2037010
Style Other
Bedrooms 4
Full Baths 2
Half Baths 1
HOA Y/N N
Abv Grd Liv Area 2,688
Originating Board BRIGHT
Year Built 1978
Annual Tax Amount $3,370
Tax Year 2024
Lot Size 0.827 Acres
Acres 0.83
Lot Dimensions 131.00 x
Property Description
Welcome home to 3408 Baywood Drive, a beautiful, meticulously maintained home nestled in the scenic landscape of Jarrettsville, MD. This charming 4-bedroom, 2.5 bath home sits on a spacious, lavish landscaped lot, offering both privacy with the perfect blend of suburban serenity. This home showcases an inviting floorpan with plenty of space for family gatherings. Enjoy your morning coffee at the breakfast nook with views of a warm ambiance flooded with natural light. Formal gatherings you can dedicate to the dining room area with ample space for hosting special occasions and holiday gatherings. The primary suite includes plenty of closet space, a luxurious en-suite bath. Enjoy the outdoor space in a private oasis with a large deck perfect for grilling, overlooking nature, and entertaining. Additional highlights include attached two-car garage, a basement offering versatility for a home gym, office or recreation room. Minutes from local parks, shopping and dining. This home combines tranquility with convenience. Don’t miss this exceptional home. Schedule your tour today!
Location
State MD
County Harford
Zoning RR
Rooms
Other Rooms Living Room, Dining Room, Bedroom 2, Bedroom 3, Bedroom 4, Kitchen, Family Room, Foyer, Breakfast Room, Bedroom 1, Office, Bathroom 1, Bathroom 2, Bathroom 3
Basement Other
Interior
Hot Water Electric
Heating Heat Pump(s)
Cooling Central A/C
Fireplaces Number 1
Fireplace Y
Heat Source Electric
Exterior
Garage Garage - Front Entry, Inside Access, Garage Door Opener, Covered Parking, Additional Storage Area
Garage Spaces 8.0
Waterfront N
Water Access N
Accessibility None
Parking Type Driveway, Attached Garage, On Street
Attached Garage 2
Total Parking Spaces 8
Garage Y
Building
Story 2.5
Foundation Other
Sewer On Site Septic
Water Well
Architectural Style Other
Level or Stories 2.5
Additional Building Above Grade, Below Grade
New Construction N
Schools
School District Harford County Public Schools
Others
Pets Allowed Y
Senior Community No
Tax ID 1304046714
Ownership Fee Simple
SqFt Source Assessor
Acceptable Financing Cash, Conventional, FHA, VA
Listing Terms Cash, Conventional, FHA, VA
Financing Cash,Conventional,FHA,VA
Special Listing Condition Standard
Pets Description No Pet Restrictions







