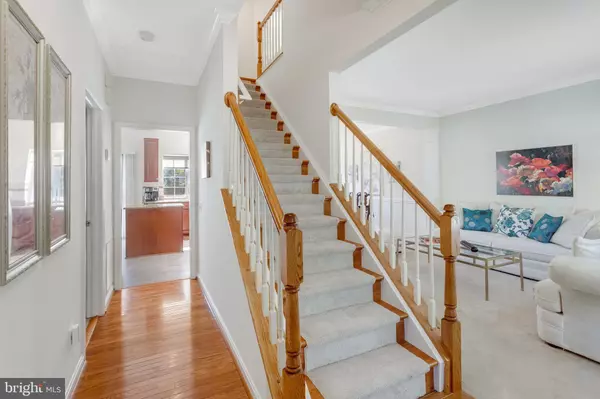
5819 MOONBEAM DR Woodbridge, VA 22193
4 Beds
4 Baths
2,373 SqFt
OPEN HOUSE
Wed Oct 30, 4:00pm - 7:00pm
Sat Nov 02, 1:00pm - 3:00pm
Sun Nov 03, 1:00pm - 3:00pm
UPDATED:
10/30/2024 05:14 AM
Key Details
Property Type Single Family Home
Sub Type Detached
Listing Status Active
Purchase Type For Sale
Square Footage 2,373 sqft
Price per Sqft $273
Subdivision Winding Creek Estates
MLS Listing ID VAPW2082120
Style Colonial
Bedrooms 4
Full Baths 3
Half Baths 1
HOA Fees $90/mo
HOA Y/N Y
Abv Grd Liv Area 1,913
Originating Board BRIGHT
Year Built 2001
Annual Tax Amount $5,698
Tax Year 2024
Lot Size 10,271 Sqft
Acres 0.24
Property Description
Upstairs, discover a serene primary bedroom complete with a luxurious ensuite bath and a generous walk-in closet, along with three well-appointed guest bedrooms. The newly updated upper level features fresh flooring in all bedrooms and bathrooms, adding a touch of modern comfort.
The expansive finished basement offers multiple recreation areas and a versatile bonus room, providing endless possibilities for leisure and hobbies. Step outside to a large deck off the kitchen, ideal for alfresco dining and entertaining. The fenced-in yard offers both privacy and space, complete with a shed and play area for outdoor fun.
Freshly painted and meticulously maintained, this home is ready to welcome its new owners. The Winding Creek Estates community enhances your lifestyle with fantastic amenities, including a clubhouse, swimming pool, fitness center, pickleball and tennis courts, and a tot lot. Come experience the perfect blend of comfort and community in this charming home!
Location
State VA
County Prince William
Zoning R4
Rooms
Basement Partially Finished, Daylight, Partial, Sump Pump
Interior
Interior Features Primary Bath(s), Wood Floors, Floor Plan - Traditional, Carpet, Ceiling Fan(s), Dining Area, Family Room Off Kitchen, Formal/Separate Dining Room, Kitchen - Eat-In, Kitchen - Island, Pantry, Recessed Lighting, Walk-in Closet(s)
Hot Water Natural Gas
Heating Forced Air
Cooling Central A/C
Fireplaces Number 1
Equipment Dishwasher, Disposal, Microwave, Oven/Range - Gas, Oven - Self Cleaning, Refrigerator
Fireplace Y
Appliance Dishwasher, Disposal, Microwave, Oven/Range - Gas, Oven - Self Cleaning, Refrigerator
Heat Source Natural Gas
Exterior
Exterior Feature Deck(s)
Garage Garage - Front Entry
Garage Spaces 4.0
Utilities Available Cable TV Available, Multiple Phone Lines
Amenities Available Basketball Courts, Community Center, Fitness Center, Pool - Outdoor, Tennis Courts, Tot Lots/Playground
Waterfront N
Water Access N
Accessibility None
Porch Deck(s)
Parking Type Attached Garage, Driveway
Attached Garage 2
Total Parking Spaces 4
Garage Y
Building
Story 3
Foundation Slab
Sewer Public Sewer
Water Public
Architectural Style Colonial
Level or Stories 3
Additional Building Above Grade, Below Grade
New Construction N
Schools
Elementary Schools Ashland
Middle Schools Benton
High Schools Charles J. Colgan Senior
School District Prince William County Public Schools
Others
HOA Fee Include Common Area Maintenance,Trash,Snow Removal
Senior Community No
Tax ID 8091-14-4549
Ownership Fee Simple
SqFt Source Assessor
Acceptable Financing Cash, Conventional, FHA, VA
Listing Terms Cash, Conventional, FHA, VA
Financing Cash,Conventional,FHA,VA
Special Listing Condition Standard







