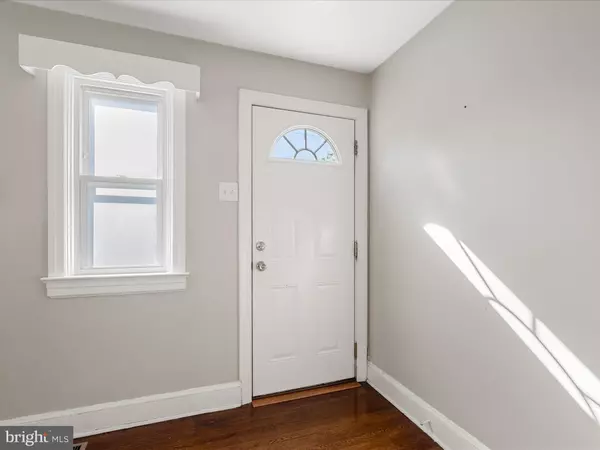
11 W 5TH ST Front Royal, VA 22630
3 Beds
1 Bath
1,255 SqFt
UPDATED:
11/01/2024 02:48 PM
Key Details
Property Type Single Family Home
Sub Type Detached
Listing Status Active
Purchase Type For Sale
Square Footage 1,255 sqft
Price per Sqft $238
Subdivision None Available
MLS Listing ID VAWR2009526
Style Cape Cod
Bedrooms 3
Full Baths 1
HOA Y/N N
Abv Grd Liv Area 1,255
Originating Board BRIGHT
Year Built 1900
Annual Tax Amount $874
Tax Year 2022
Lot Size 2,831 Sqft
Acres 0.06
Property Description
Location
State VA
County Warren
Zoning R3
Rooms
Other Rooms Dining Room, Bedroom 2, Bedroom 3, Kitchen, Family Room, Bedroom 1, Bathroom 1
Basement Daylight, Partial, Drainage System, Outside Entrance, Sump Pump, Unfinished
Main Level Bedrooms 2
Interior
Interior Features Bathroom - Tub Shower, Ceiling Fan(s), Crown Moldings, Dining Area, Floor Plan - Traditional, Kitchen - Galley, Wood Floors
Hot Water Electric
Heating Heat Pump - Electric BackUp
Cooling Central A/C, Ceiling Fan(s), Heat Pump(s)
Flooring Wood
Fireplaces Number 1
Fireplaces Type Brick, Mantel(s), Wood
Equipment Dryer, Oven/Range - Electric, Refrigerator, Stainless Steel Appliances, Washer, Water Heater
Fireplace Y
Window Features Double Pane
Appliance Dryer, Oven/Range - Electric, Refrigerator, Stainless Steel Appliances, Washer, Water Heater
Heat Source Electric
Exterior
Utilities Available Cable TV, Phone Available, Sewer Available
Water Access N
Roof Type Architectural Shingle
Accessibility None
Garage N
Building
Lot Description Corner
Story 2
Foundation Block
Sewer Public Sewer
Water Public
Architectural Style Cape Cod
Level or Stories 2
Additional Building Above Grade, Below Grade
New Construction N
Schools
School District Warren County Public Schools
Others
Senior Community No
Tax ID 20A5 718 26A2
Ownership Fee Simple
SqFt Source Assessor
Special Listing Condition Standard







