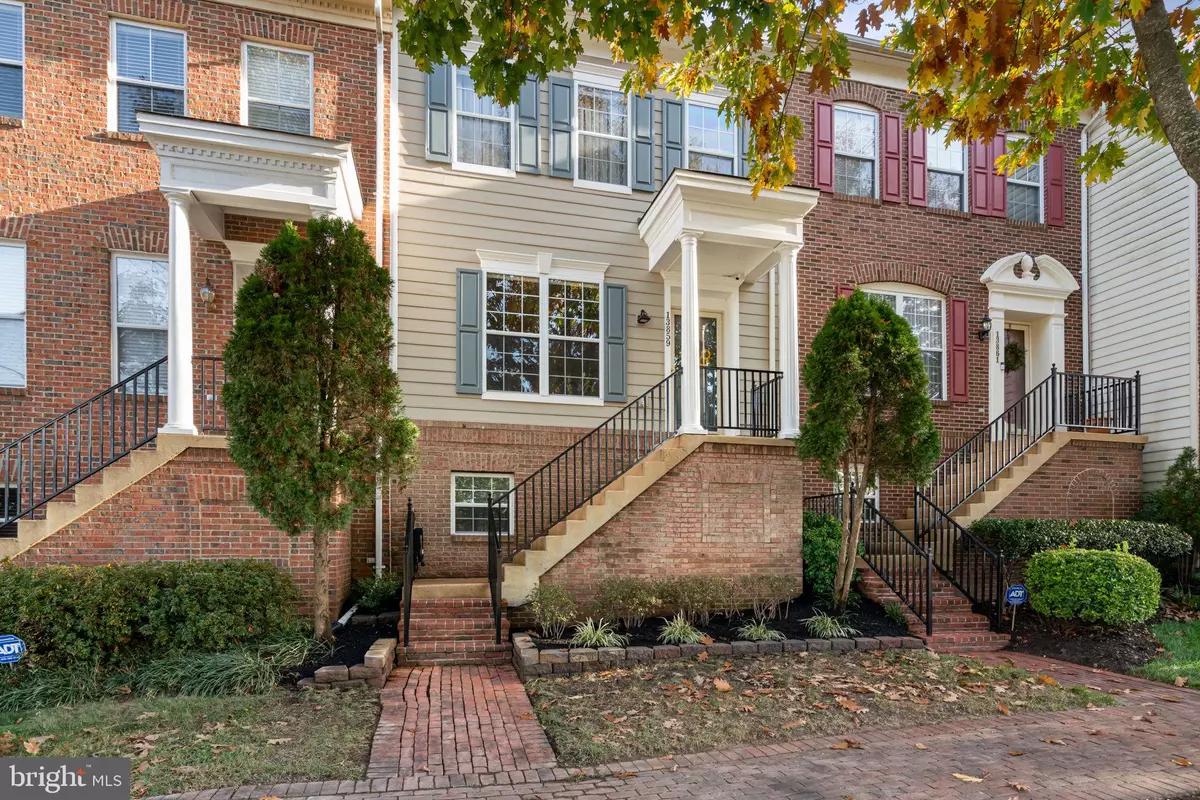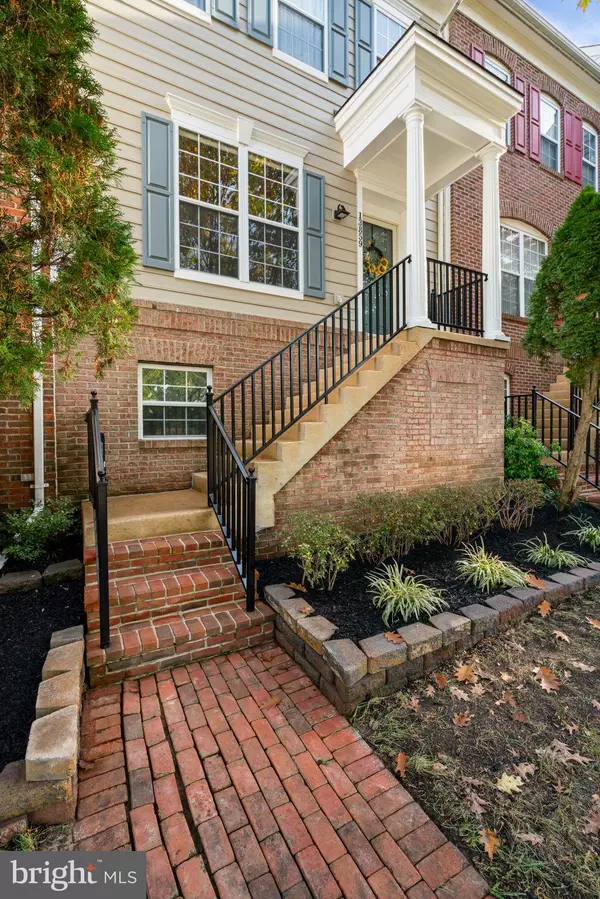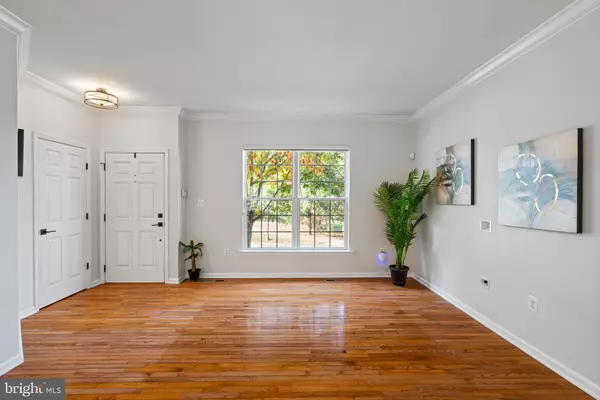
13859 PALISADES ST Woodbridge, VA 22191
3 Beds
4 Baths
2,245 SqFt
UPDATED:
12/12/2024 11:44 PM
Key Details
Property Type Townhouse
Sub Type Interior Row/Townhouse
Listing Status Pending
Purchase Type For Sale
Square Footage 2,245 sqft
Price per Sqft $273
Subdivision Belmont Town Center
MLS Listing ID VAPW2082258
Style Colonial
Bedrooms 3
Full Baths 3
Half Baths 1
HOA Fees $122/mo
HOA Y/N Y
Abv Grd Liv Area 1,806
Originating Board BRIGHT
Year Built 2002
Annual Tax Amount $5,536
Tax Year 2024
Lot Size 1,799 Sqft
Acres 0.04
Property Description
Imagine strolling along beautifully designed brick sidewalks reminiscent of colonial historic squares, all centered around a picturesque marina. Enjoy a picnic by the riverbank as yachts glide past, or indulge in birdwatching at the nearby Occoquan Bay National Wildlife Refuge, home to osprey and eagles. The nearby Occoquan Historic District provides distinctive shopping and dining experiences.
Your freshly painted (2023) brick and hardy plank home welcomes you with an expansive driveway and a large two-car garage equipped with ample shelving. Inside, the traditional yet open main level is filled with morning sunlight, featuring elegant living and dining areas, a gourmet kitchen with granite countertops and new (2023) top-of-the-line stainless LG appliances, a spacious family room, and a rear deck perfect for BBQs or relaxation.
Upstairs, the owner’s suite offers a serene retreat with a double-shelved walk-in closet and a luxurious remodeled tiled bath with a large soaking tub. A laundry closet with a new (2022) LG washer/dryer, an updated full bath, and two additional bedrooms complete the upper level. The lower level features a generous oversized room with a full bath, versatile enough for all your needs.
With thoughtful, stylish updates throughout—including a new HVAC/humidifier (2020), a new roof (2019), fresh exterior paint (2023), oak hardwood floors, and plush new carpet in the bedrooms—this home is both beautiful and immaculate. This waterfront gem is a must-see—don’t let it slip away!
Location
State VA
County Prince William
Zoning PMD
Rooms
Basement Garage Access, Connecting Stairway, Fully Finished, Poured Concrete, Walkout Level
Interior
Interior Features Bathroom - Stall Shower, Bathroom - Tub Shower, Bathroom - Soaking Tub, Breakfast Area, Carpet, Ceiling Fan(s), Combination Kitchen/Living, Dining Area, Family Room Off Kitchen, Floor Plan - Open, Formal/Separate Dining Room, Kitchen - Gourmet, Kitchen - Island, Kitchen - Table Space, Walk-in Closet(s), Wood Floors, Upgraded Countertops, Recessed Lighting
Hot Water Natural Gas
Heating Forced Air
Cooling Central A/C, Ceiling Fan(s)
Flooring Carpet, Ceramic Tile, Hardwood
Fireplaces Number 1
Fireplaces Type Gas/Propane, Mantel(s), Screen
Equipment Built-In Microwave, Dishwasher, Disposal, Dryer, Exhaust Fan, Icemaker, Oven/Range - Gas, Refrigerator, Stainless Steel Appliances, Washer, Water Heater
Fireplace Y
Appliance Built-In Microwave, Dishwasher, Disposal, Dryer, Exhaust Fan, Icemaker, Oven/Range - Gas, Refrigerator, Stainless Steel Appliances, Washer, Water Heater
Heat Source Natural Gas
Laundry Upper Floor, Washer In Unit, Dryer In Unit
Exterior
Parking Features Garage - Rear Entry, Garage Door Opener
Garage Spaces 4.0
Amenities Available Common Grounds, Jog/Walk Path, Marina/Marina Club, Picnic Area, Pool - Outdoor, Tot Lots/Playground
Water Access N
Accessibility None
Attached Garage 2
Total Parking Spaces 4
Garage Y
Building
Story 3
Foundation Concrete Perimeter, Slab
Sewer Public Sewer
Water Public
Architectural Style Colonial
Level or Stories 3
Additional Building Above Grade, Below Grade
New Construction N
Schools
School District Prince William County Public Schools
Others
HOA Fee Include Common Area Maintenance,Management,Reserve Funds,Road Maintenance,Snow Removal,Trash
Senior Community No
Tax ID 8492-34-6152
Ownership Fee Simple
SqFt Source Assessor
Security Features Electric Alarm
Acceptable Financing Cash, Conventional, FHA, VA
Listing Terms Cash, Conventional, FHA, VA
Financing Cash,Conventional,FHA,VA
Special Listing Condition Standard







