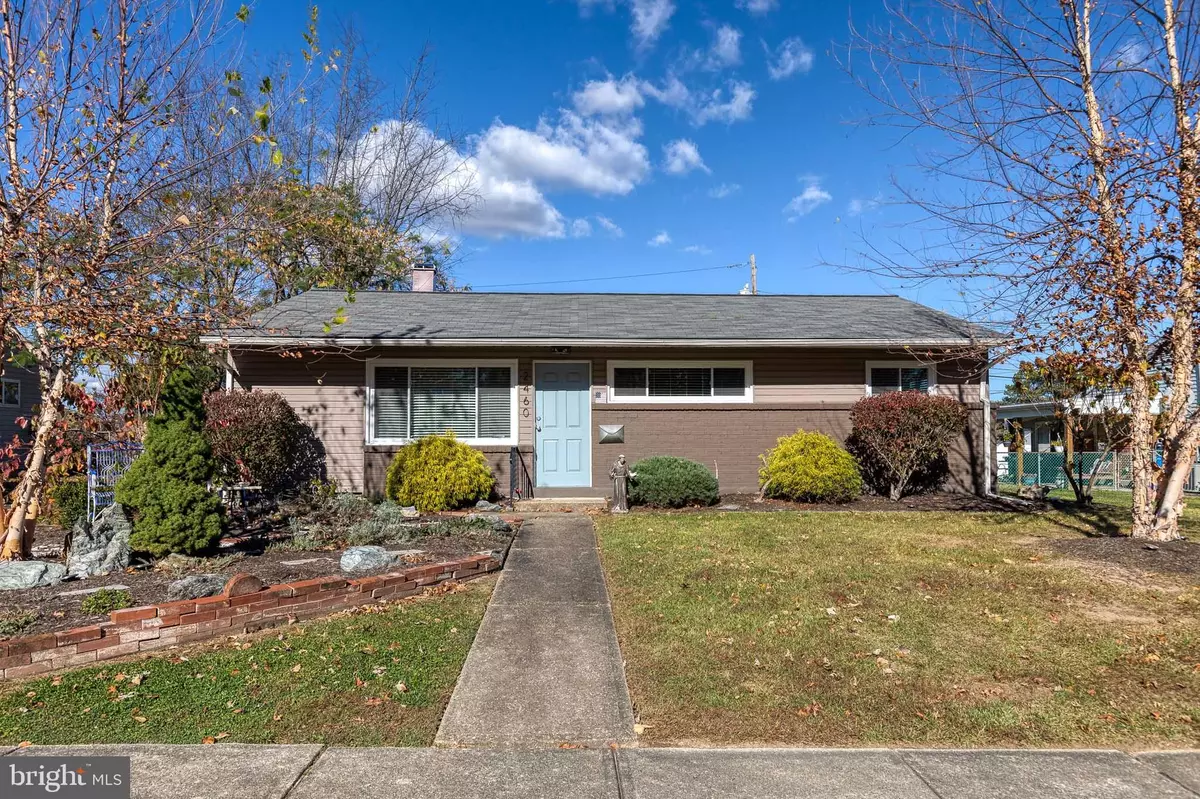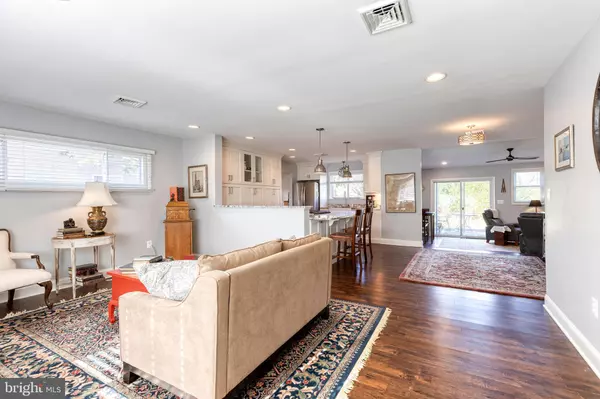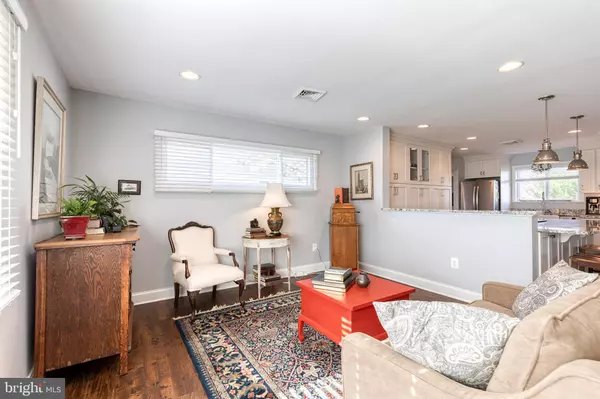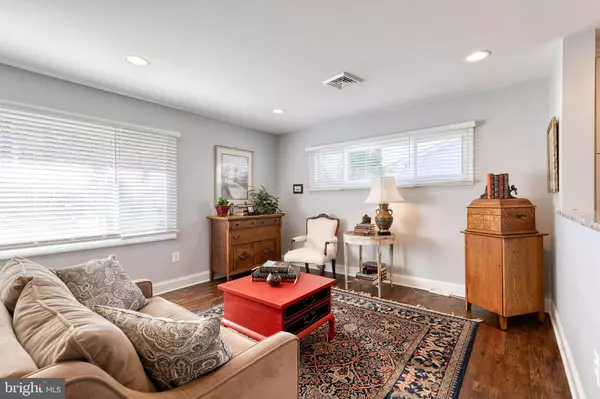
2460 WOODCROFT RD Parkville, MD 21234
3 Beds
1 Bath
1,055 SqFt
UPDATED:
12/12/2024 08:09 PM
Key Details
Property Type Single Family Home
Sub Type Detached
Listing Status Under Contract
Purchase Type For Sale
Square Footage 1,055 sqft
Price per Sqft $330
Subdivision Woodcroft
MLS Listing ID MDBC2111360
Style Ranch/Rambler
Bedrooms 3
Full Baths 1
HOA Y/N N
Abv Grd Liv Area 1,055
Originating Board BRIGHT
Year Built 1954
Annual Tax Amount $2,216
Tax Year 2024
Lot Size 6,825 Sqft
Acres 0.16
Lot Dimensions 1.00 x
Property Description
Welcome to 2460 Woodcroft Road, where style and comfort come together in this beautifully renovated home. This thoughtfully updated residence offers modern finishes, making it the perfect place to call home. As you step inside, you’ll immediately notice the gorgeous dark luxury vinyl plank (LVP) flooring that flows throughout. The home features three spacious bedrooms, each designed for ultimate comfort, and one beautifully updated bath complete with elegant marble tile. The open-concept kitchen is an entertainer’s dream, offering a perfect flow for gatherings and meals with loved ones. Step down into the living room, a cozy space ideal for relaxing or enjoying quiet moments at home. Storage is abundant with two hall closets and a well-sized laundry room, making organization easy and convenient. Outside, the hardscaped backyard is perfection — a low-maintenance space perfect for enjoying the outdoors year-round. This home is move-in ready and waiting for its next owners to create lasting memories, especially with the holidays just around the corner. Don’t miss your chance to experience all that 2460 Woodcroft Road has to offer.
Location
State MD
County Baltimore
Zoning RESIDENTIAL
Rooms
Main Level Bedrooms 3
Interior
Hot Water Natural Gas
Heating Forced Air
Cooling Central A/C
Inclusions Stand alone microwave, tankless water heater
Equipment Dryer, Washer, Dishwasher, Refrigerator, Icemaker, Stove
Fireplace N
Window Features Double Pane,Screens
Appliance Dryer, Washer, Dishwasher, Refrigerator, Icemaker, Stove
Heat Source Natural Gas
Exterior
Water Access N
Roof Type Architectural Shingle
Accessibility None
Garage N
Building
Story 1
Foundation Slab
Sewer Public Sewer
Water Public
Architectural Style Ranch/Rambler
Level or Stories 1
Additional Building Above Grade, Below Grade
New Construction N
Schools
School District Baltimore County Public Schools
Others
Senior Community No
Tax ID 04090923870450
Ownership Fee Simple
SqFt Source Assessor
Horse Property N
Special Listing Condition Standard







