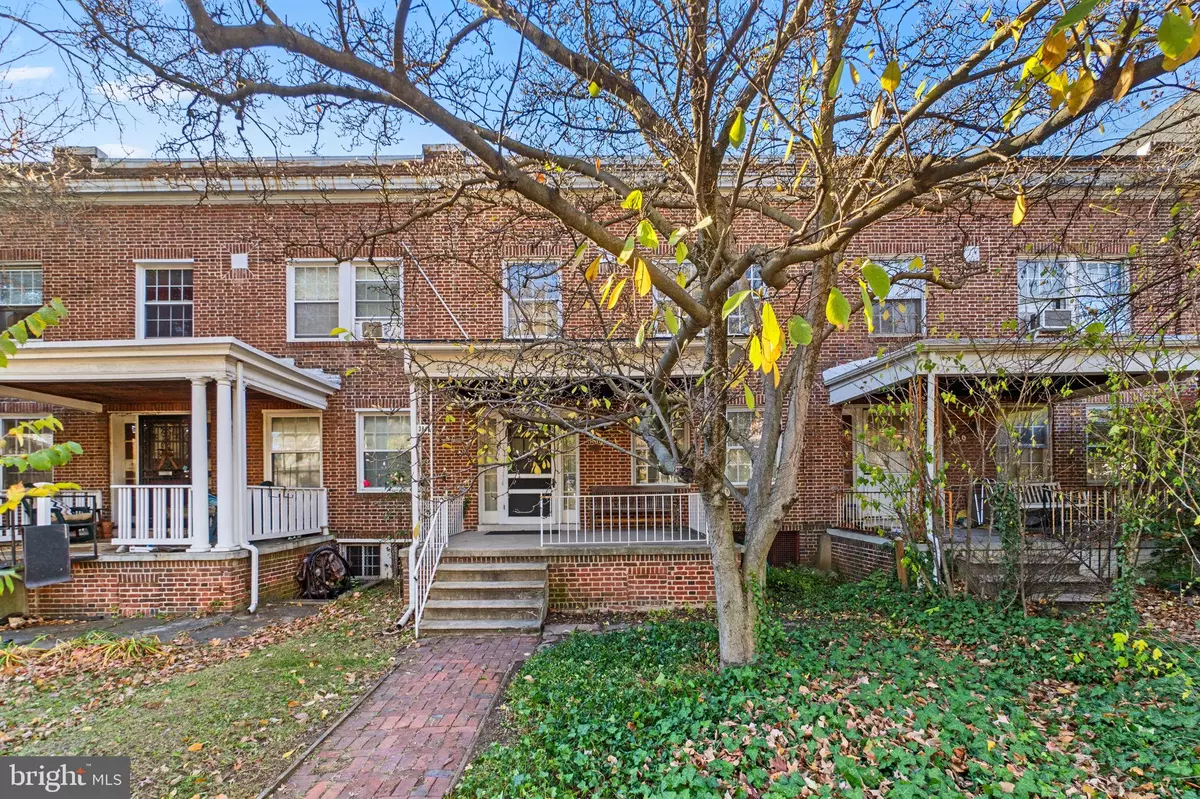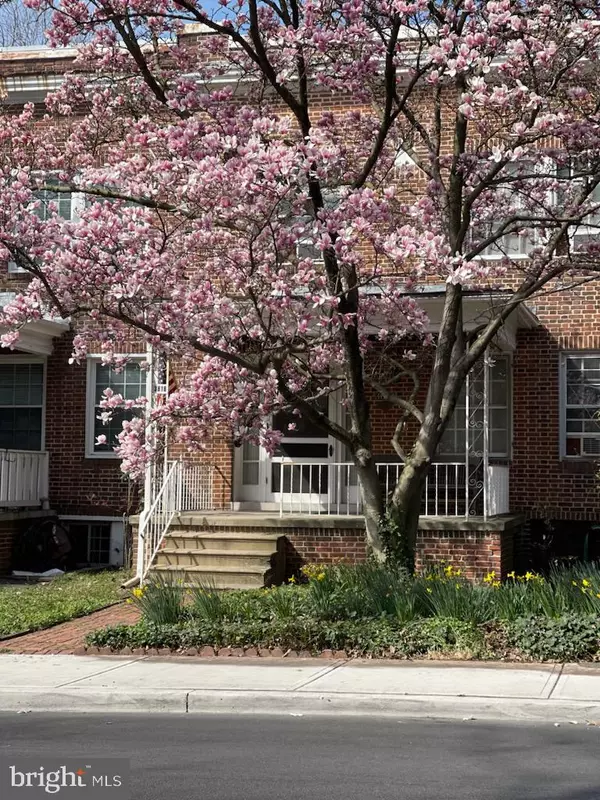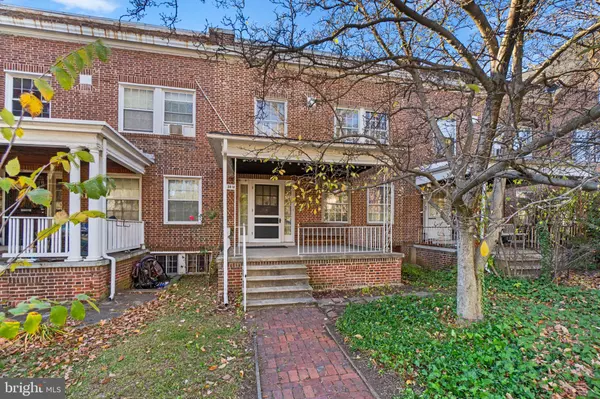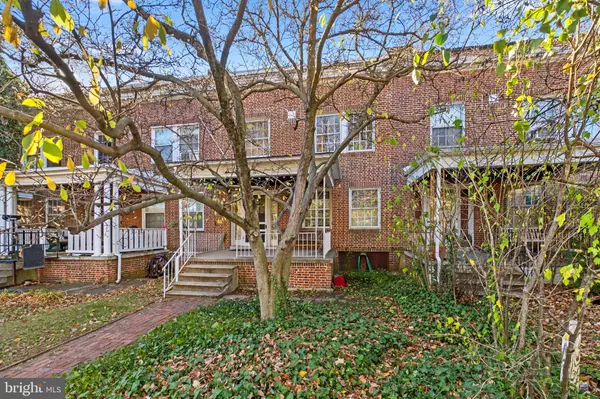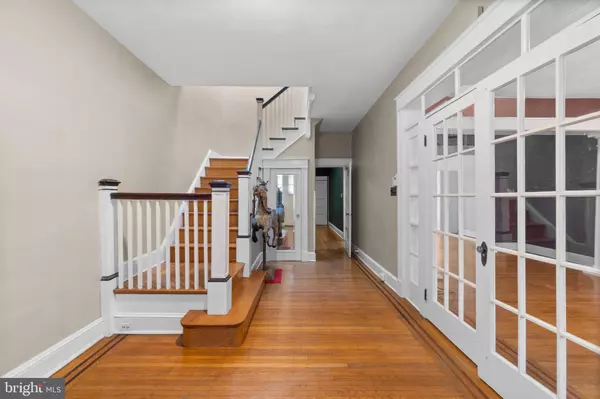
3818 GREENMOUNT AVE Baltimore, MD 21218
5 Beds
2 Baths
2,107 SqFt
UPDATED:
12/10/2024 12:49 PM
Key Details
Property Type Townhouse
Sub Type Interior Row/Townhouse
Listing Status Pending
Purchase Type For Sale
Square Footage 2,107 sqft
Price per Sqft $130
Subdivision Guilford
MLS Listing ID MDBA2146458
Style Traditional
Bedrooms 5
Full Baths 2
HOA Y/N N
Abv Grd Liv Area 2,107
Originating Board BRIGHT
Year Built 1915
Annual Tax Amount $5,206
Tax Year 2024
Lot Size 871 Sqft
Acres 0.02
Property Description
Location
State MD
County Baltimore City
Zoning R-5
Rooms
Other Rooms Living Room, Bedroom 2, Bedroom 3, Bedroom 4, Kitchen, Basement, Foyer, Bedroom 1, Laundry, Other, Primary Bathroom
Basement Daylight, Partial, Interior Access, Full, Outside Entrance, Poured Concrete, Sump Pump, Unfinished
Main Level Bedrooms 1
Interior
Interior Features Ceiling Fan(s), Dining Area, Floor Plan - Traditional, Kitchen - Eat-In, Kitchen - Table Space, Wood Floors
Hot Water Natural Gas
Heating Radiator
Cooling None
Flooring Hardwood
Fireplaces Number 1
Fireplaces Type Wood, Brick, Equipment, Non-Functioning
Inclusions See Disclosures
Equipment Dishwasher, Exhaust Fan, Oven/Range - Gas, Refrigerator, Dryer - Gas, Washer
Fireplace Y
Window Features Double Hung,Wood Frame
Appliance Dishwasher, Exhaust Fan, Oven/Range - Gas, Refrigerator, Dryer - Gas, Washer
Heat Source Natural Gas
Laundry Basement
Exterior
Exterior Feature Porch(es), Balcony
Parking Features Garage - Front Entry
Garage Spaces 1.0
Fence Rear
Water Access N
Roof Type Unknown
Accessibility None
Porch Porch(es), Balcony
Total Parking Spaces 1
Garage Y
Building
Story 3
Foundation Other
Sewer Public Sewer
Water Public
Architectural Style Traditional
Level or Stories 3
Additional Building Above Grade, Below Grade
Structure Type 9'+ Ceilings,Plaster Walls
New Construction N
Schools
Elementary Schools Call School Board
Middle Schools Call School Board
High Schools Call School Board
School District Baltimore City Public Schools
Others
Senior Community No
Tax ID 0312183723 020
Ownership Fee Simple
SqFt Source Estimated
Security Features Main Entrance Lock,Smoke Detector,Security System
Acceptable Financing Cash, Conventional, FHA 203(b)
Listing Terms Cash, Conventional, FHA 203(b)
Financing Cash,Conventional,FHA 203(b)
Special Listing Condition Standard



