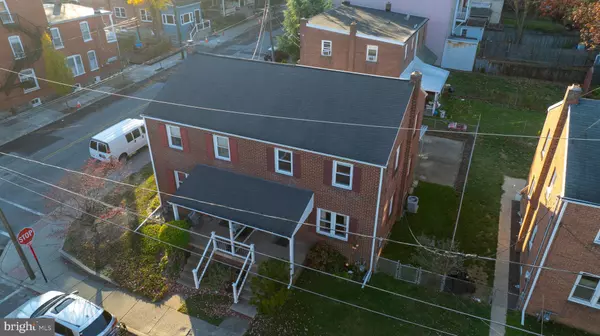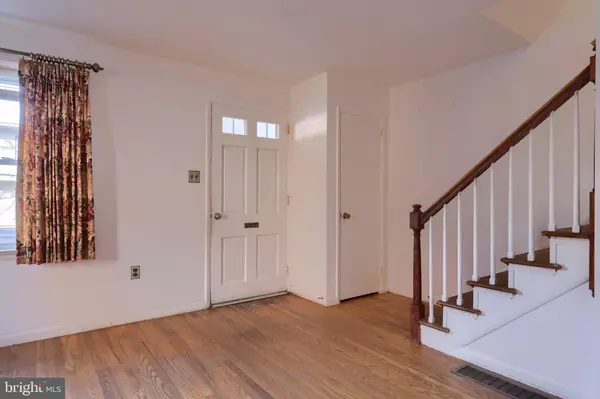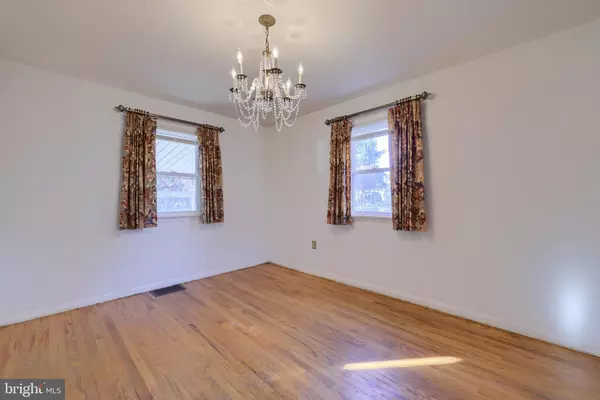
44 RUBY ST Lancaster, PA 17603
3 Beds
1 Bath
1,740 SqFt
UPDATED:
12/03/2024 01:19 AM
Key Details
Property Type Single Family Home, Townhouse
Sub Type Twin/Semi-Detached
Listing Status Pending
Purchase Type For Sale
Square Footage 1,740 sqft
Price per Sqft $114
Subdivision West End Lancaster
MLS Listing ID PALA2060918
Style Traditional
Bedrooms 3
Full Baths 1
HOA Y/N N
Abv Grd Liv Area 1,160
Originating Board BRIGHT
Year Built 1959
Annual Tax Amount $3,767
Tax Year 2024
Lot Size 1,742 Sqft
Acres 0.04
Lot Dimensions 0.00 x 0.00
Property Description
Enter into the living room which flows into the dining area, creating an ideal space for entertaining. The wood floors have been exposed all throughout the home.
From the kitchen, you can access both the basement and the backyard. Step outside to the fenced-in backyard, which has been converted to a large, covered patio for easy outdoor maintenance. A small strip of grass provides a great space for children or pets.
The partially finished basement offers additional living space, perfect for a home office, playroom, or extra storage.
Upstairs, you'll find three bedrooms and a spacious full bath with fun vintage colors.
Priced to allow your personal updates and sold as-is. The original owners lived in this home since 1959. It is now ready for someone else to love it. Come see it today!
Location
State PA
County Lancaster
Area Lancaster City (10533)
Zoning R3
Rooms
Other Rooms Living Room, Dining Room, Kitchen
Basement Partially Finished
Interior
Hot Water Natural Gas
Heating Forced Air
Cooling None
Flooring Wood
Inclusions Refrigerator, Dryer, Window Treatments, Basement Freezer
Fireplace N
Heat Source Natural Gas
Laundry Basement
Exterior
Exterior Feature Patio(s)
Fence Chain Link
Water Access N
Accessibility None
Porch Patio(s)
Garage N
Building
Story 2
Foundation Block
Sewer Public Sewer
Water Public
Architectural Style Traditional
Level or Stories 2
Additional Building Above Grade, Below Grade
New Construction N
Schools
School District School District Of Lancaster
Others
Senior Community No
Tax ID 338-76371-0-0000
Ownership Fee Simple
SqFt Source Assessor
Acceptable Financing Cash, Conventional
Listing Terms Cash, Conventional
Financing Cash,Conventional
Special Listing Condition Third Party Approval







