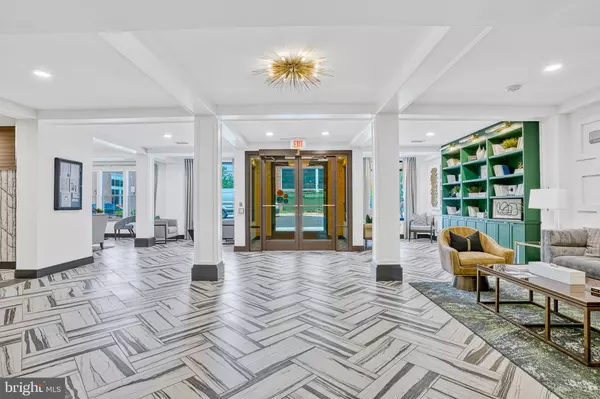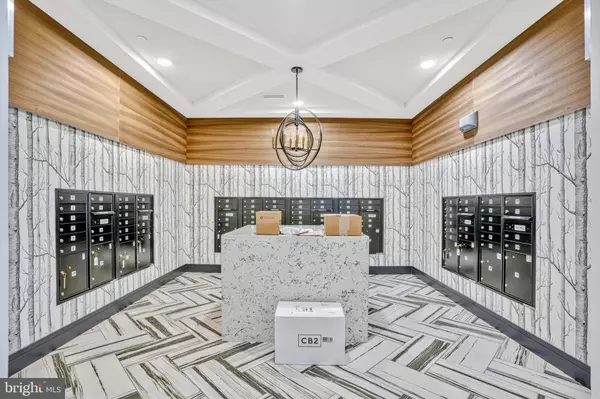
10755 FAIRGROUNDS DR #218 Fairfax, VA 22030
2 Beds
2 Baths
1,198 SqFt
UPDATED:
12/04/2024 09:48 PM
Key Details
Property Type Condo
Sub Type Condo/Co-op
Listing Status Pending
Purchase Type For Sale
Square Footage 1,198 sqft
Price per Sqft $500
Subdivision Boulevard Vi Towns
MLS Listing ID VAFC2005434
Style Transitional
Bedrooms 2
Full Baths 2
Condo Fees $489/mo
HOA Fees $30/mo
HOA Y/N Y
Abv Grd Liv Area 1,198
Originating Board BRIGHT
Year Built 2022
Annual Tax Amount $5,399
Tax Year 2024
Lot Dimensions 0.00 x 0.00
Property Description
To the left is the Dining Room and next the Primary Bedroom w/Three Closets and Ensuite Bath Featuring an Upgraded Frameless Walk-In Shower! Come out and head for the Kitchen where you can cook up a storm while being flanked by your friends sitting at the Breakfast Bar! The Kitchen features a Pantry with Custom Roll-Out Shelving, Upgraded Granite Countertops, Full Backsplash, Under-Cabinet Lighting, Upgraded Stainless Steel Refrigerator, Stainless Dishwasher and Stove.
Next comes the inviting Living Room with a Sunny Balcony! Take a right and enter the Second Bedroom... Back into the Hallway, find the Stacked Washer and Dryer in the Closet to the right and pass a Large Shelved Closet on the way to the Hall Bathroom with a Shower/Tub combination. There is a large utility closet in the hall bath where you can place shelving! Elevator and stairs are close to this unit which makes entry/exit easy. Convenient if you have a dog as you can zip downstairs and the grassy doggie area is right in front of you! Head to the garage and find an "end" parking space # 193 across from the entry ramp. The storage room is to the right of the garage entry where you'll find #26 & 27 to the left upon entry. You can access the Outdoor Pool, Lanai, Shuffleboard, and Barbeque
Grills in the Private Courtyard! The Entrance to the Courtyard is off the Main Entrance Lobby! Come See!
Location
State VA
County Fairfax City
Zoning PD-M
Rooms
Other Rooms Living Room, Dining Room, Bedroom 2, Kitchen, Bedroom 1, Laundry, Bathroom 1, Bathroom 2
Basement Garage Access
Main Level Bedrooms 2
Interior
Interior Features Combination Dining/Living, Floor Plan - Open, Kitchen - Island, Pantry, Upgraded Countertops, Walk-in Closet(s), Window Treatments, Bathroom - Walk-In Shower, Carpet, Dining Area, Other
Hot Water Electric
Cooling Central A/C
Flooring Luxury Vinyl Plank, Carpet
Equipment Built-In Microwave, Dishwasher, Disposal, Dryer - Front Loading, Oven - Self Cleaning, Oven/Range - Electric, Refrigerator, Stainless Steel Appliances, Washer - Front Loading, Water Heater
Furnishings No
Fireplace N
Appliance Built-In Microwave, Dishwasher, Disposal, Dryer - Front Loading, Oven - Self Cleaning, Oven/Range - Electric, Refrigerator, Stainless Steel Appliances, Washer - Front Loading, Water Heater
Heat Source Electric
Laundry Dryer In Unit, Washer In Unit
Exterior
Exterior Feature Balcony
Parking Features Garage - Side Entry, Garage Door Opener, Inside Access, Underground
Garage Spaces 1.0
Utilities Available Electric Available, Phone Available, Sewer Available, Water Available
Amenities Available Common Grounds, Elevator, Exercise Room, Meeting Room, Party Room, Pool - Outdoor, Reserved/Assigned Parking, Shuffleboard, Storage Bin
Water Access N
View City, Street
Street Surface Black Top
Accessibility None
Porch Balcony
Road Frontage HOA
Total Parking Spaces 1
Garage Y
Building
Story 4
Unit Features Garden 1 - 4 Floors
Sewer Public Sewer
Water Public
Architectural Style Transitional
Level or Stories 4
Additional Building Above Grade, Below Grade
Structure Type Dry Wall
New Construction N
Schools
School District Fairfax County Public Schools
Others
Pets Allowed Y
HOA Fee Include Common Area Maintenance,Health Club,Lawn Maintenance,Management,Pest Control,Pool(s),Custodial Services Maintenance,Ext Bldg Maint,Parking Fee,Recreation Facility,Reserve Funds,Road Maintenance
Senior Community No
Tax ID 57 1 39 218
Ownership Condominium
Security Features Main Entrance Lock,Resident Manager
Horse Property N
Special Listing Condition Standard
Pets Allowed Cats OK, Dogs OK, Size/Weight Restriction







