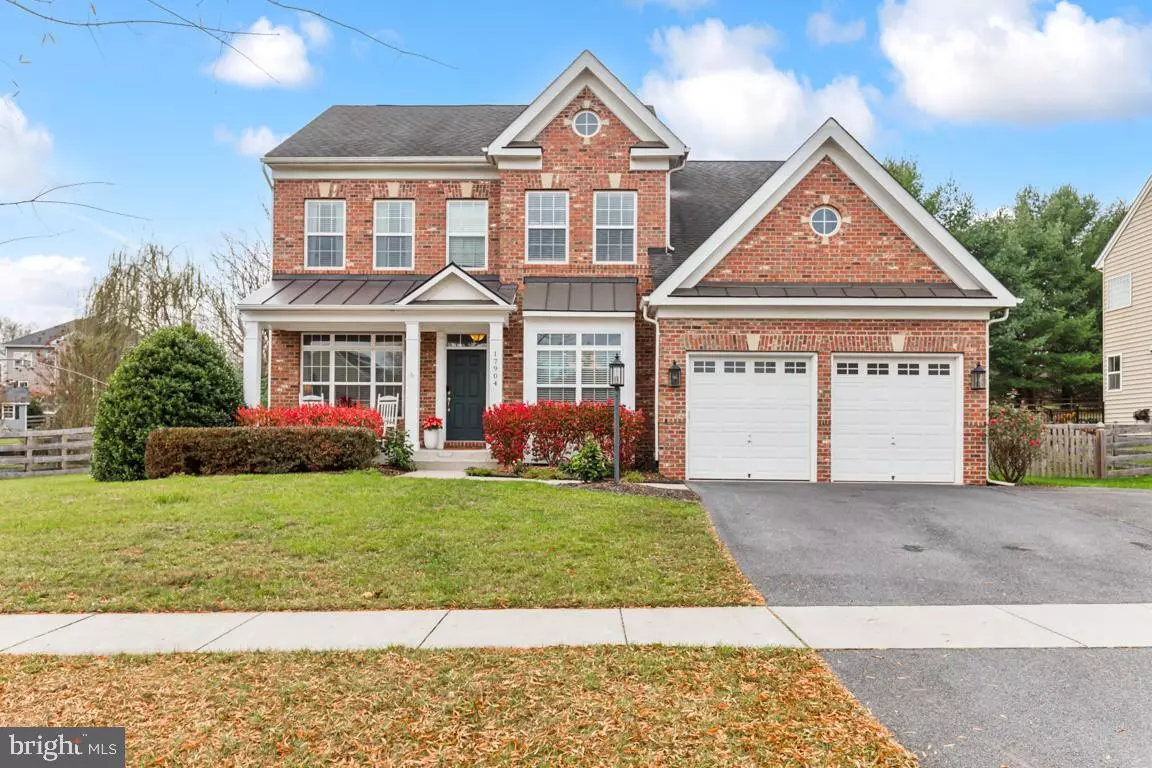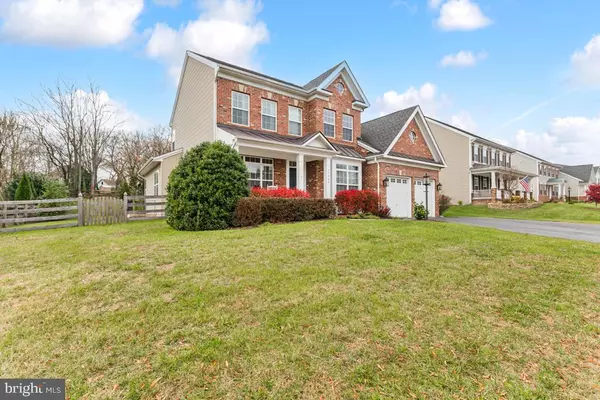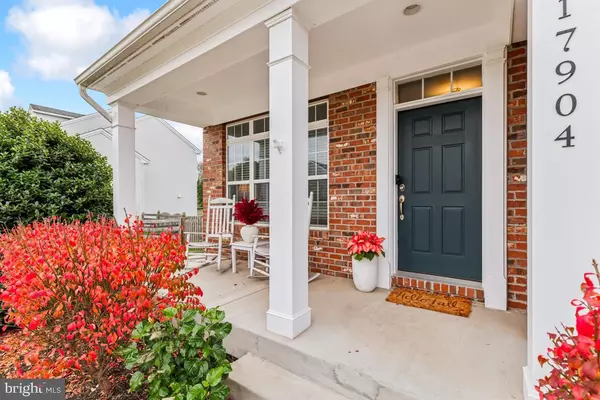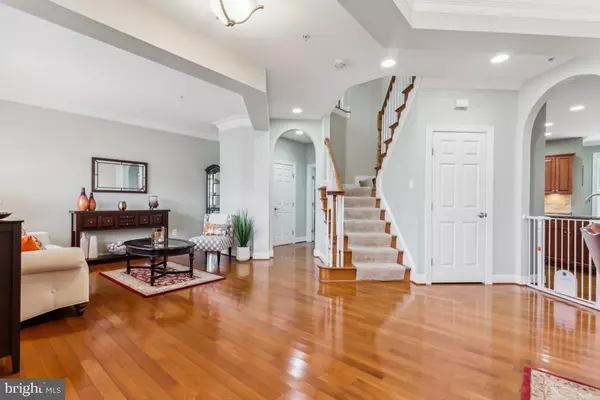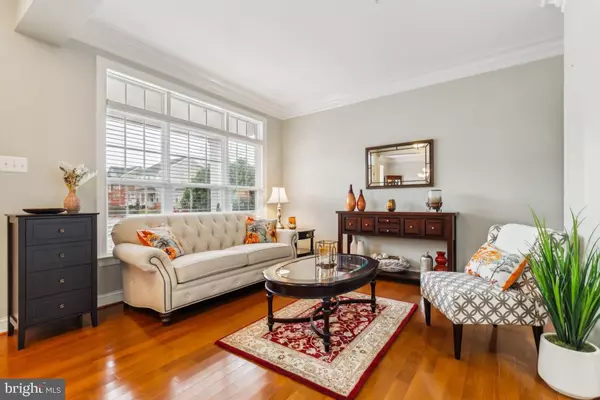
17904 DOCTOR WALLING RD Poolesville, MD 20837
6 Beds
5 Baths
4,482 SqFt
UPDATED:
12/19/2024 12:48 PM
Key Details
Property Type Single Family Home
Sub Type Detached
Listing Status Active
Purchase Type For Sale
Square Footage 4,482 sqft
Price per Sqft $231
Subdivision Brightwell Crossing
MLS Listing ID MDMC2156680
Style Traditional
Bedrooms 6
Full Baths 4
Half Baths 1
HOA Y/N N
Abv Grd Liv Area 3,282
Originating Board BRIGHT
Year Built 2011
Annual Tax Amount $9,165
Tax Year 2024
Lot Size 0.335 Acres
Acres 0.33
Property Description
Welcome to your dream home, where elegance and functionality blend seamlessly! This spacious property offers six bedrooms and 4.5 baths, perfectly designed to accommodate your needs.
The main-level master suite is a luxurious retreat, featuring a soaking tub, walk-in shower, double vanity, and a spacious walk-in closet. The upper-level master suite mirrors this luxury with its own soaking tub, shower, double vanity, and walk-in closet. All additional bedrooms are generously sized and boast their own walk-in closets, ensuring ample storage for everyone.
The gourmet kitchen is a chef's paradise, complete with double ovens, an expansive island, and a cozy breakfast nook. The home also features a formal dining room, a living room with a cozy fireplace, and a charming sitting area at the front of the house, perfect for entertaining or quiet relaxation.
Downstairs, the huge basement offers endless possibilities, featuring a full bath, an additional bedroom, a recreation area, and abundant storage space.
Step outside to a beautifully landscaped yard with a paved patio, fire pit, and fully fenced yard—perfect for outdoor gatherings and enjoying peaceful evenings.
This exceptional home offers everything you could want and more. Schedule a showing today to experience its beauty and functionality firsthand!
Location
State MD
County Montgomery
Zoning PR33
Rooms
Other Rooms Living Room, Dining Room, Primary Bedroom, Sitting Room, Bedroom 2, Bedroom 3, Bedroom 4, Kitchen, Game Room, Family Room, Foyer, Breakfast Room, Laundry, Mud Room, Utility Room, Bedroom 6
Basement Connecting Stairway, Outside Entrance, Rear Entrance, Daylight, Partial, Fully Finished, Heated, Walkout Stairs, Windows
Main Level Bedrooms 1
Interior
Interior Features Family Room Off Kitchen, Kitchen - Gourmet, Combination Kitchen/Living, Kitchen - Island, Kitchen - Table Space, Kitchen - Eat-In, Chair Railings, Crown Moldings, Upgraded Countertops, Primary Bath(s), Window Treatments, Wood Floors, Recessed Lighting, Floor Plan - Open
Hot Water 60+ Gallon Tank, Natural Gas
Heating Programmable Thermostat, Forced Air, Humidifier, Heat Pump(s)
Cooling Energy Star Cooling System, Programmable Thermostat, Zoned, Central A/C
Flooring Ceramic Tile, Hardwood, Carpet
Fireplaces Number 1
Fireplaces Type Gas/Propane, Fireplace - Glass Doors, Mantel(s)
Fireplace Y
Window Features Bay/Bow,Double Pane,ENERGY STAR Qualified,Low-E,Screens
Heat Source Natural Gas
Exterior
Exterior Feature Porch(es)
Parking Features Garage Door Opener, Garage - Front Entry
Garage Spaces 2.0
Amenities Available Basketball Courts, Bike Trail, Jog/Walk Path, Tot Lots/Playground
Water Access N
Roof Type Shingle
Accessibility Doors - Lever Handle(s)
Porch Porch(es)
Attached Garage 2
Total Parking Spaces 2
Garage Y
Building
Lot Description Backs to Trees
Story 3
Foundation Concrete Perimeter
Sewer Public Sewer
Water Public
Architectural Style Traditional
Level or Stories 3
Additional Building Above Grade, Below Grade
Structure Type 9'+ Ceilings,Dry Wall
New Construction N
Schools
School District Montgomery County Public Schools
Others
Senior Community No
Tax ID 160303626895
Ownership Fee Simple
SqFt Source Assessor
Special Listing Condition Standard



