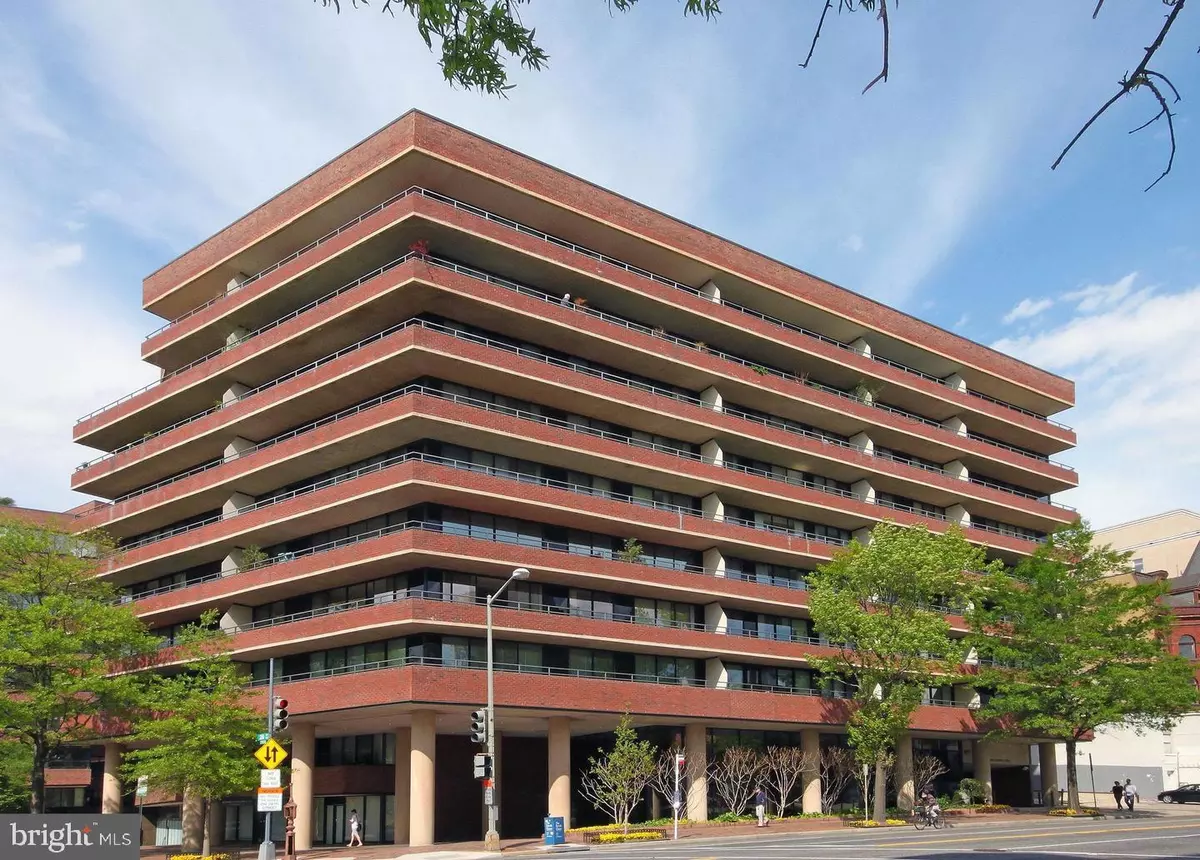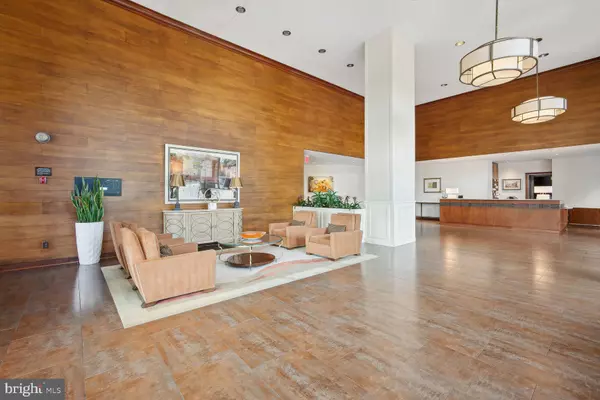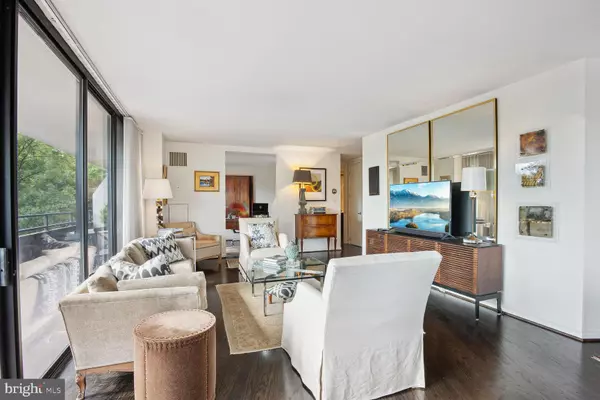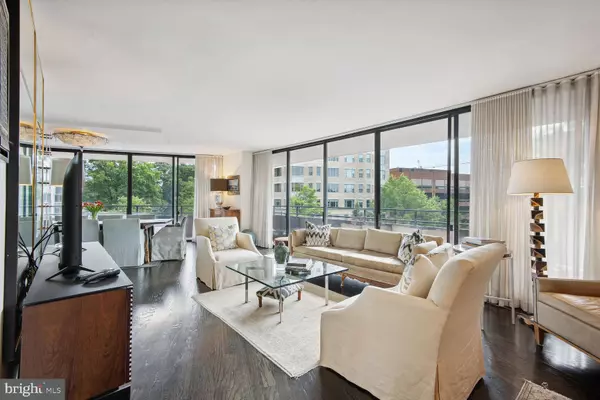
2555 PENNSYLVANIA AVE NW #403 Washington, DC 20037
2 Beds
3 Baths
1,740 SqFt
UPDATED:
12/15/2024 02:25 PM
Key Details
Property Type Condo
Sub Type Condo/Co-op
Listing Status Pending
Purchase Type For Sale
Square Footage 1,740 sqft
Price per Sqft $977
Subdivision West End
MLS Listing ID DCDC2170222
Style Contemporary
Bedrooms 2
Full Baths 2
Half Baths 1
Condo Fees $1,802/mo
HOA Y/N N
Abv Grd Liv Area 1,740
Originating Board BRIGHT
Year Built 1979
Annual Tax Amount $9,348
Tax Year 2023
Property Description
Location
State DC
County Washington
Zoning RESIDENTIAL
Direction Southwest
Rooms
Other Rooms Den
Main Level Bedrooms 2
Interior
Interior Features Carpet, Combination Dining/Living, Dining Area, Floor Plan - Open, Kitchen - Eat-In, Kitchen - Gourmet, Kitchen - Island, Primary Bath(s), Recessed Lighting, Bathroom - Tub Shower, Walk-in Closet(s), Window Treatments, Wood Floors, Kitchen - Table Space, Other, Bathroom - Soaking Tub, Bathroom - Stall Shower
Hot Water Electric
Heating Forced Air, Central, Zoned
Cooling Central A/C, Heat Pump(s), Zoned
Flooring Hardwood, Partially Carpeted
Equipment Built-In Microwave, Dishwasher, Disposal, Dryer, Dryer - Electric, Dryer - Front Loading, Exhaust Fan, Oven - Self Cleaning, Oven - Single, Refrigerator, Stainless Steel Appliances, Washer, Washer - Front Loading, Washer/Dryer Stacked, Oven/Range - Electric, Range Hood
Furnishings No
Fireplace N
Window Features Double Pane,Insulated,Screens,Sliding
Appliance Built-In Microwave, Dishwasher, Disposal, Dryer, Dryer - Electric, Dryer - Front Loading, Exhaust Fan, Oven - Self Cleaning, Oven - Single, Refrigerator, Stainless Steel Appliances, Washer, Washer - Front Loading, Washer/Dryer Stacked, Oven/Range - Electric, Range Hood
Heat Source Electric, Central
Laundry Dryer In Unit, Washer In Unit, Main Floor
Exterior
Exterior Feature Balcony, Wrap Around
Parking Features Garage Door Opener, Additional Storage Area, Underground
Garage Spaces 1.0
Utilities Available Electric Available, Cable TV Available, Phone Available, Sewer Available, Water Available
Amenities Available Elevator, Exercise Room, Security, Concierge, Extra Storage, Fitness Center, Pool - Outdoor, Reserved/Assigned Parking, Swimming Pool
Water Access N
View Panoramic, Scenic Vista
Accessibility 48\"+ Halls
Porch Balcony, Wrap Around
Road Frontage Public
Total Parking Spaces 1
Garage Y
Building
Story 1
Unit Features Hi-Rise 9+ Floors
Sewer Public Sewer
Water Public
Architectural Style Contemporary
Level or Stories 1
Additional Building Above Grade, Below Grade
Structure Type Dry Wall
New Construction N
Schools
Elementary Schools School Without Walls At Francis - Stevens
School District District Of Columbia Public Schools
Others
Pets Allowed Y
HOA Fee Include Ext Bldg Maint,Management,Insurance,Pool(s),Reserve Funds,Snow Removal,Trash,Water,Common Area Maintenance,Lawn Maintenance,Sewer,Health Club
Senior Community No
Tax ID 0014//2034
Ownership Condominium
Security Features 24 hour security,Desk in Lobby,Exterior Cameras,Fire Detection System,Main Entrance Lock,Monitored,Surveillance Sys,Smoke Detector
Horse Property N
Special Listing Condition Standard
Pets Allowed No Pet Restrictions







