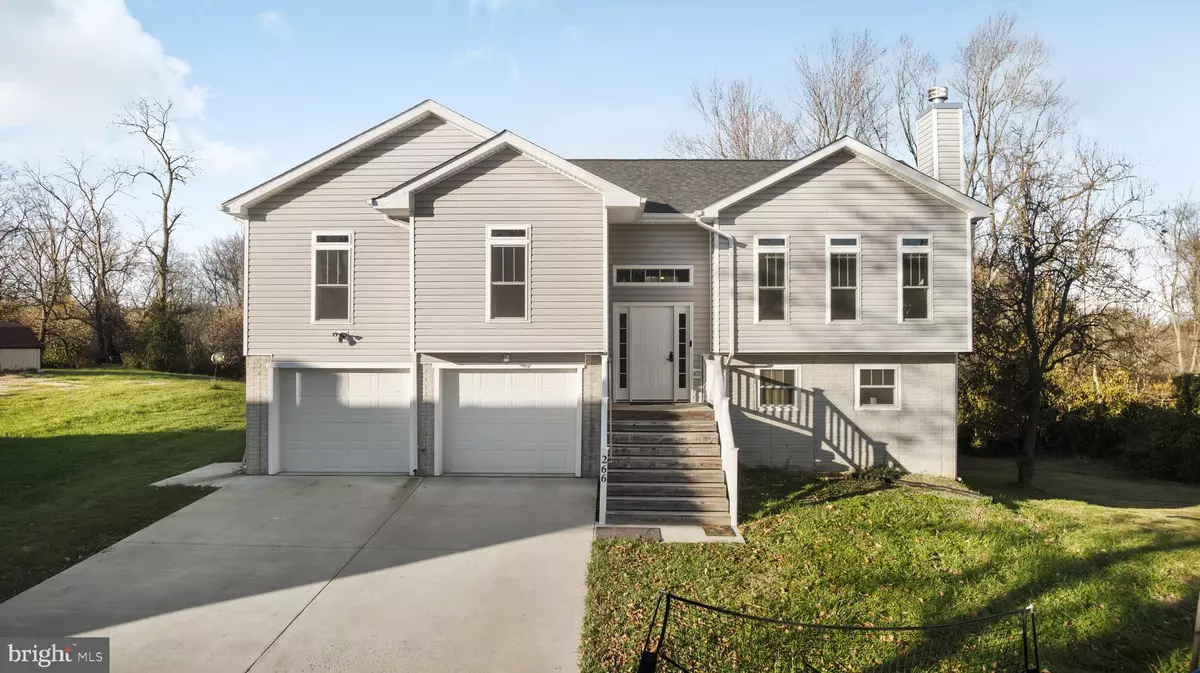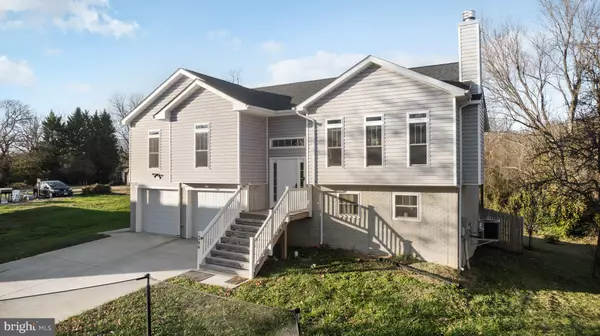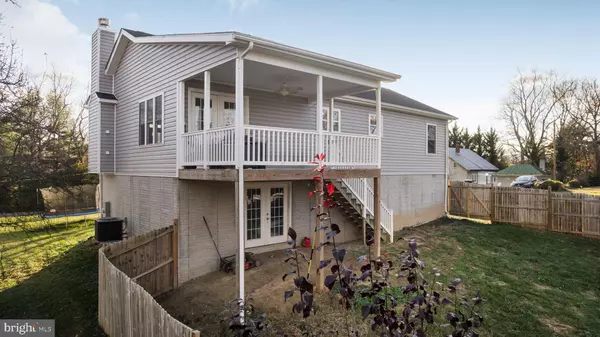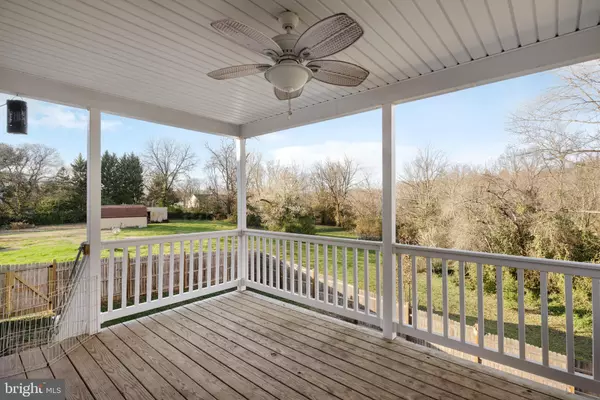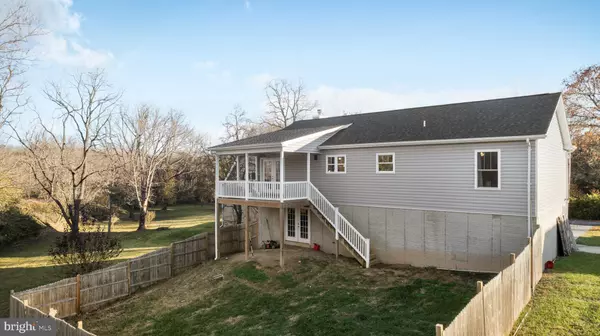
266 RIVERSIDE DR Front Royal, VA 22630
3 Beds
2 Baths
1,332 SqFt
UPDATED:
12/05/2024 01:57 PM
Key Details
Property Type Single Family Home
Sub Type Detached
Listing Status Active
Purchase Type For Sale
Square Footage 1,332 sqft
Price per Sqft $319
Subdivision Royal Village
MLS Listing ID VAWR2009828
Style Split Foyer
Bedrooms 3
Full Baths 2
HOA Y/N N
Abv Grd Liv Area 1,332
Originating Board BRIGHT
Year Built 2021
Annual Tax Amount $1,941
Tax Year 2022
Lot Size 0.520 Acres
Acres 0.52
Property Description
The upper level includes three generously sized bedrooms, including the serene primary suite complete with an en-suite bathroom and a large walk-in closet.
The lower level has potential for additional bedrooms/office, and a walk-out to the level fenced yard, with mature trees, perfect for activities, entertaining or relaxing.
Nestled in a quiet, sought-after neighborhood, this home is conveniently located near parks, shopping, and dining options. With a two-car garage, plenty of storage, and updates throughout, this three year old, move-in-ready home is waiting for you to make it your own. Schedule your showing today – this gem won’t last long!
Location
State VA
County Warren
Zoning R1
Rooms
Other Rooms Living Room, Primary Bedroom, Bedroom 2, Bedroom 3, Kitchen, Bathroom 2, Primary Bathroom
Basement Garage Access, Interior Access, Rear Entrance, Unfinished, Walkout Level, Full
Main Level Bedrooms 3
Interior
Interior Features Wood Floors, Walk-in Closet(s), Upgraded Countertops, Kitchen - Island, Floor Plan - Open, Ceiling Fan(s), Bathroom - Walk-In Shower, Bathroom - Tub Shower
Hot Water Electric
Heating Heat Pump(s)
Cooling Central A/C
Fireplaces Number 1
Fireplaces Type Wood
Equipment Built-In Microwave, Dishwasher, Oven/Range - Electric, Refrigerator
Fireplace Y
Appliance Built-In Microwave, Dishwasher, Oven/Range - Electric, Refrigerator
Heat Source Electric
Laundry Main Floor
Exterior
Parking Features Garage - Front Entry, Garage Door Opener
Garage Spaces 2.0
Fence Privacy
Water Access N
View Mountain, Trees/Woods
Accessibility None
Road Frontage City/County
Attached Garage 2
Total Parking Spaces 2
Garage Y
Building
Lot Description Partly Wooded, Level, Backs to Trees
Story 2
Foundation Concrete Perimeter
Sewer Public Sewer
Water Public
Architectural Style Split Foyer
Level or Stories 2
Additional Building Above Grade, Below Grade
New Construction N
Schools
School District Warren County Public Schools
Others
Senior Community No
Tax ID 20A124 16B
Ownership Fee Simple
SqFt Source Assessor
Special Listing Condition Standard



