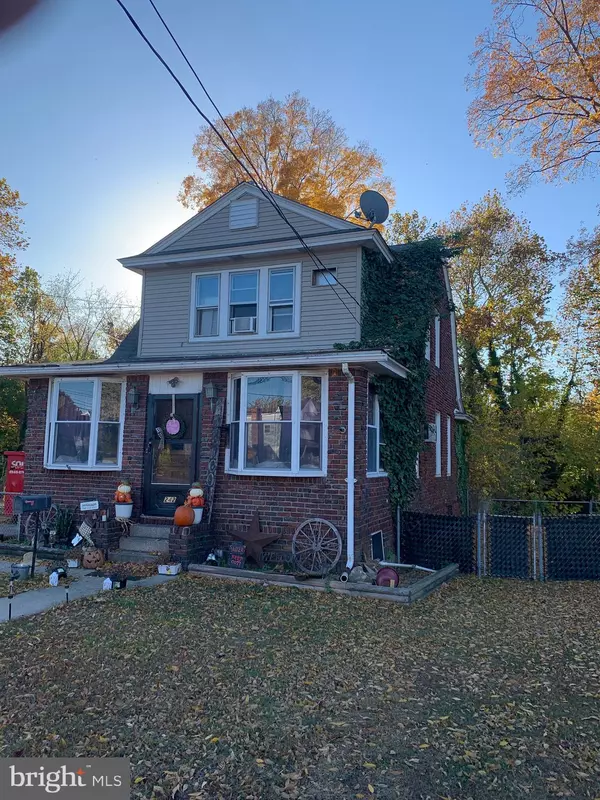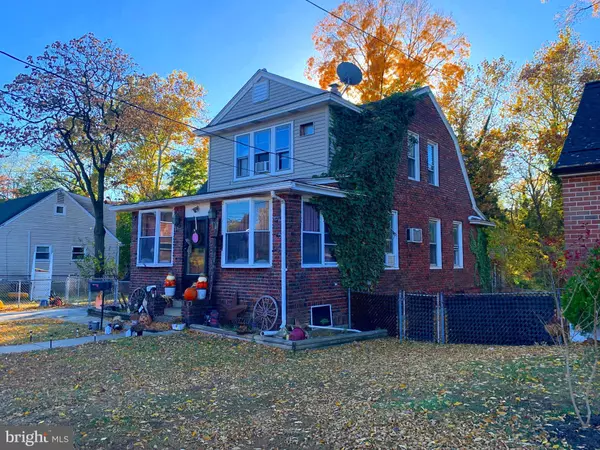
242 WILLARD DR Ridley Park, PA 19078
3 Beds
2 Baths
1,733 SqFt
UPDATED:
12/03/2024 02:31 PM
Key Details
Property Type Single Family Home
Sub Type Detached
Listing Status Active
Purchase Type For Sale
Square Footage 1,733 sqft
Price per Sqft $213
Subdivision Ridley Park
MLS Listing ID PADE2079056
Style Colonial
Bedrooms 3
Full Baths 1
Half Baths 1
HOA Y/N N
Abv Grd Liv Area 1,733
Originating Board BRIGHT
Year Built 1940
Annual Tax Amount $6,285
Tax Year 2023
Lot Size 8,276 Sqft
Acres 0.19
Lot Dimensions 75.00 x 110.00
Property Description
Location
State PA
County Delaware
Area Ridley Twp (10438)
Zoning RESID
Rooms
Other Rooms Living Room, Dining Room, Primary Bedroom, Bedroom 2, Kitchen, Bedroom 1, Sun/Florida Room, Mud Room, Attic, Full Bath, Half Bath
Basement Full, Unfinished, Walkout Stairs
Interior
Interior Features Ceiling Fan(s)
Hot Water Natural Gas
Heating Hot Water
Cooling Wall Unit
Flooring Vinyl, Hardwood, Carpet
Inclusions Refrig in AS IS
Equipment Cooktop, Oven - Wall, Oven - Self Cleaning, Refrigerator
Furnishings No
Fireplace N
Appliance Cooktop, Oven - Wall, Oven - Self Cleaning, Refrigerator
Heat Source Natural Gas
Laundry Lower Floor
Exterior
Exterior Feature Enclosed, Porch(es)
Parking Features Additional Storage Area, Garage - Front Entry, Garage Door Opener, Oversized
Garage Spaces 5.0
Water Access N
Roof Type Pitched,Shingle
Accessibility None
Porch Enclosed, Porch(es)
Total Parking Spaces 5
Garage Y
Building
Lot Description Level, Front Yard, Rear Yard, SideYard(s)
Story 2
Foundation Concrete Perimeter
Sewer Public Sewer
Water Public
Architectural Style Colonial
Level or Stories 2
Additional Building Above Grade, Below Grade
New Construction N
Schools
School District Ridley
Others
Senior Community No
Tax ID 38-06-01172-00
Ownership Fee Simple
SqFt Source Estimated
Acceptable Financing Conventional, Cash
Horse Property N
Listing Terms Conventional, Cash
Financing Conventional,Cash
Special Listing Condition Standard





