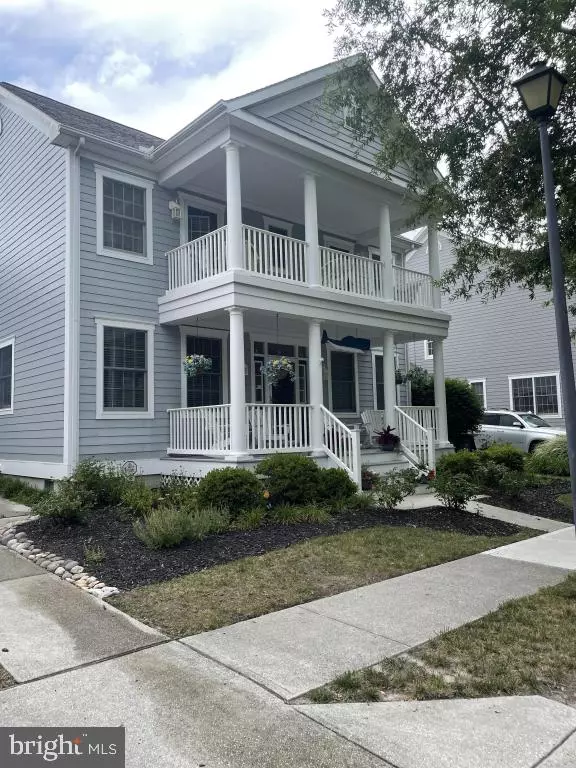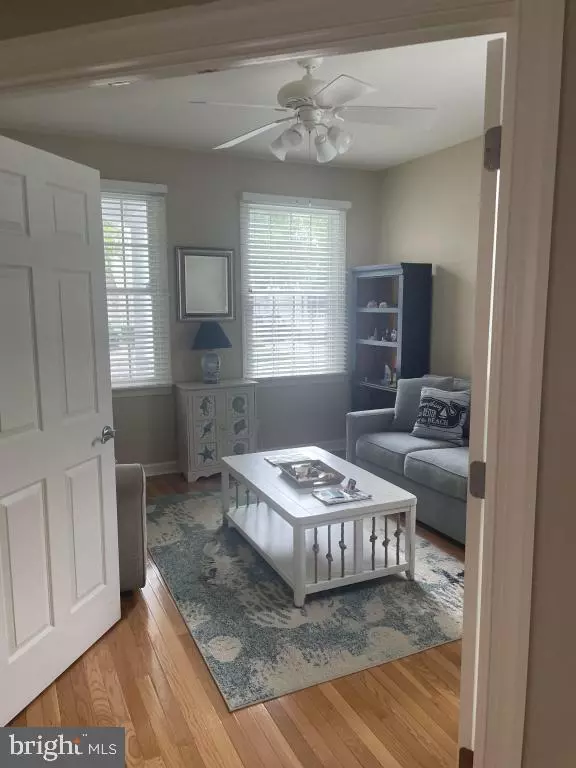
141 WILLOW OAK AVE Ocean View, DE 19970
3 Beds
3 Baths
7,841 Sqft Lot
UPDATED:
12/11/2024 07:14 PM
Key Details
Property Type Single Family Home
Sub Type Detached
Listing Status Active
Purchase Type For Sale
Subdivision Bear Trap
MLS Listing ID DESU2075300
Style Coastal
Bedrooms 3
Full Baths 3
HOA Fees $2,892/ann
HOA Y/N Y
Originating Board BRIGHT
Year Built 2005
Annual Tax Amount $2,026
Tax Year 2024
Lot Size 7,841 Sqft
Acres 0.18
Lot Dimensions 61.00 x 133.00
Property Description
Location
State DE
County Sussex
Area Baltimore Hundred (31001)
Zoning TN
Rooms
Main Level Bedrooms 1
Interior
Interior Features Dining Area, Combination Kitchen/Dining, Combination Kitchen/Living, Formal/Separate Dining Room, Kitchen - Table Space, Kitchen - Country, Primary Bath(s), Upgraded Countertops, Wainscotting, Walk-in Closet(s), Bar, Ceiling Fan(s), Wood Floors, Other, Attic/House Fan, Floor Plan - Open, Breakfast Area, Recessed Lighting, Studio
Hot Water Natural Gas
Heating Forced Air
Cooling Central A/C
Flooring Vinyl, Stone, Wood
Fireplaces Number 1
Fireplaces Type Gas/Propane
Inclusions Most Furniture
Equipment Oven/Range - Gas, Built-In Microwave, Built-In Range, Dryer - Front Loading, ENERGY STAR Freezer, Extra Refrigerator/Freezer, Six Burner Stove, Water Dispenser, Water Heater - High-Efficiency
Fireplace Y
Window Features Double Pane,Insulated,Screens,Vinyl Clad
Appliance Oven/Range - Gas, Built-In Microwave, Built-In Range, Dryer - Front Loading, ENERGY STAR Freezer, Extra Refrigerator/Freezer, Six Burner Stove, Water Dispenser, Water Heater - High-Efficiency
Heat Source Natural Gas
Laundry Has Laundry
Exterior
Parking Features Garage - Front Entry
Garage Spaces 4.0
Amenities Available Basketball Courts, Golf Course, Tennis Courts, Tot Lots/Playground, Club House, Meeting Room, Pool - Indoor, Putting Green, Pool - Outdoor, Exercise Room, Hot tub, Sauna
Water Access N
Roof Type Architectural Shingle
Accessibility 32\"+ wide Doors, 36\"+ wide Halls, 2+ Access Exits
Attached Garage 2
Total Parking Spaces 4
Garage Y
Building
Story 2
Foundation Crawl Space
Sewer Public Sewer
Water Public
Architectural Style Coastal
Level or Stories 2
Additional Building Above Grade
Structure Type Dry Wall
New Construction N
Schools
School District Indian River
Others
Pets Allowed N
HOA Fee Include Broadband,All Ground Fee,Management,Road Maintenance
Senior Community No
Tax ID 134-16.00-1872.00
Ownership Fee Simple
SqFt Source Assessor
Security Features Electric Alarm,Exterior Cameras,Fire Detection System,Smoke Detector,Window Grills
Acceptable Financing Cash, Conventional
Listing Terms Cash, Conventional
Financing Cash,Conventional
Special Listing Condition Standard







