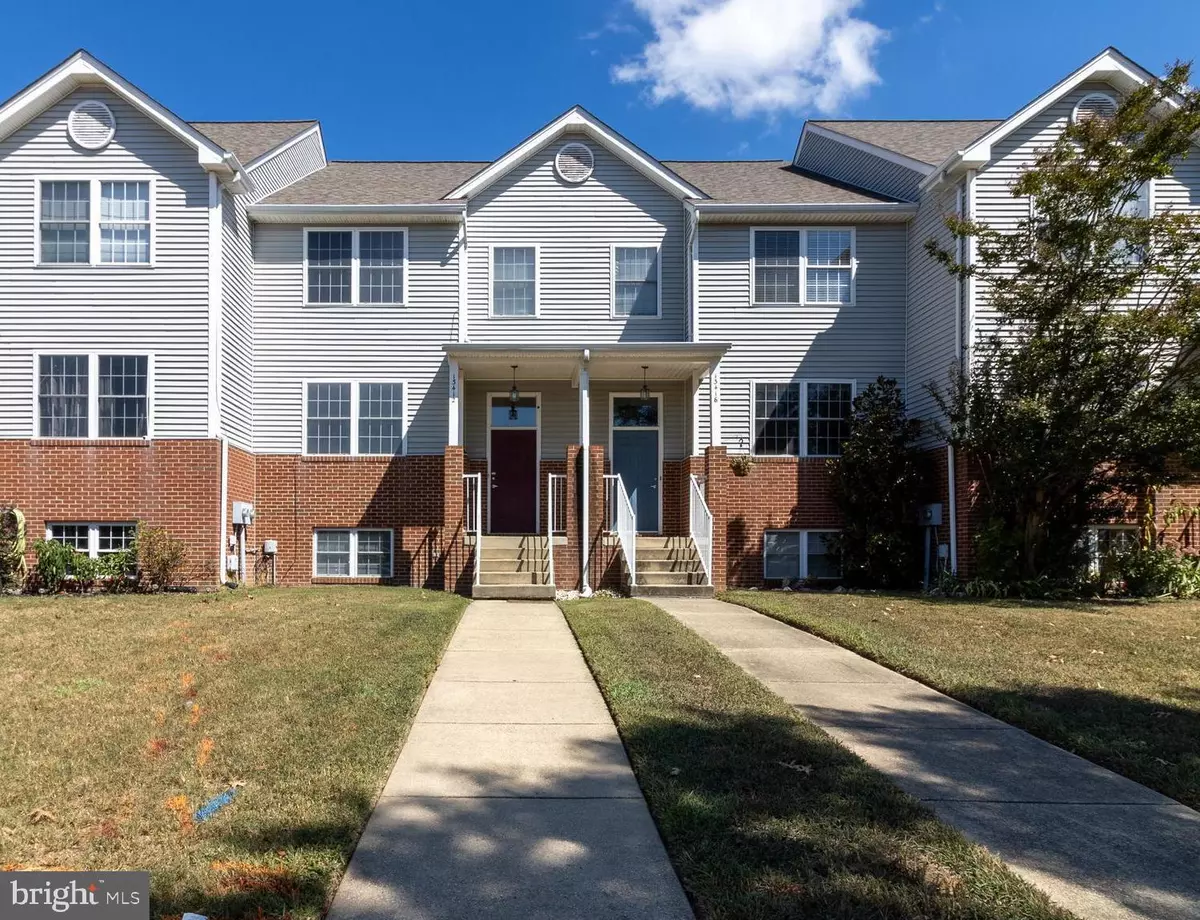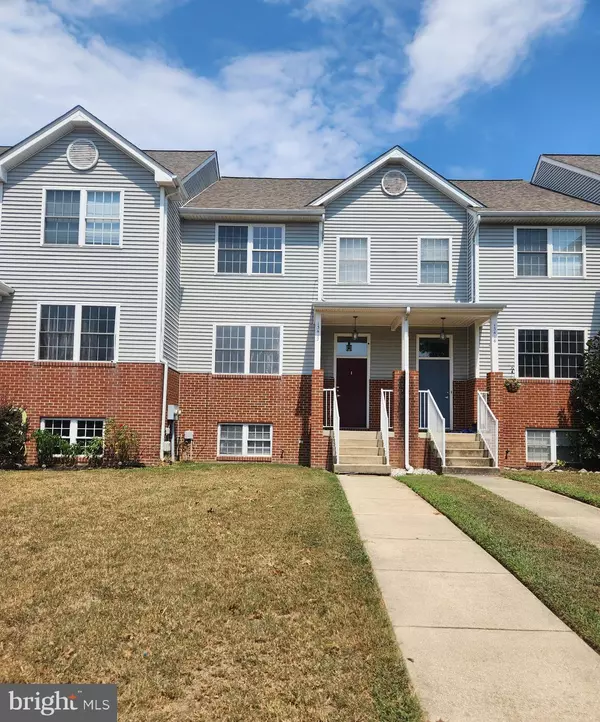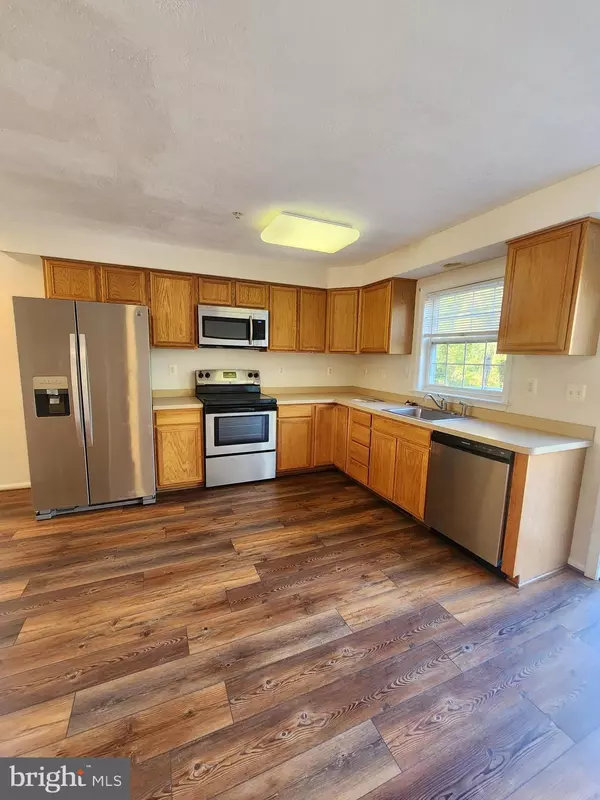
13412 STOWAWAY CT Solomons, MD 20688
4 Beds
4 Baths
2,240 SqFt
UPDATED:
12/19/2024 09:17 PM
Key Details
Property Type Townhouse
Sub Type Interior Row/Townhouse
Listing Status Under Contract
Purchase Type For Sale
Square Footage 2,240 sqft
Price per Sqft $151
Subdivision Patuxent Point
MLS Listing ID MDCA2019010
Style Colonial
Bedrooms 4
Full Baths 3
Half Baths 1
HOA Fees $290/mo
HOA Y/N Y
Abv Grd Liv Area 1,572
Originating Board BRIGHT
Year Built 1999
Annual Tax Amount $3,302
Tax Year 2024
Property Description
Location
State MD
County Calvert
Zoning R
Rooms
Basement Daylight, Full, Connecting Stairway, Fully Finished, Full, Interior Access, Outside Entrance, Walkout Level, Windows
Interior
Interior Features Breakfast Area, Chair Railings, Combination Dining/Living, Floor Plan - Traditional, Kitchen - Table Space, Bathroom - Stall Shower, Bathroom - Tub Shower, Walk-in Closet(s), Wood Floors
Hot Water Electric
Heating Heat Pump - Gas BackUp
Cooling Central A/C, Heat Pump(s)
Flooring Hardwood, Ceramic Tile
Equipment Built-In Microwave, Dishwasher, Dryer, Exhaust Fan, Oven/Range - Electric, Refrigerator, Stainless Steel Appliances, Stove, Washer, Water Dispenser, Icemaker
Fireplace N
Appliance Built-In Microwave, Dishwasher, Dryer, Exhaust Fan, Oven/Range - Electric, Refrigerator, Stainless Steel Appliances, Stove, Washer, Water Dispenser, Icemaker
Heat Source Electric, Natural Gas
Laundry Has Laundry, Upper Floor, Dryer In Unit, Washer In Unit
Exterior
Exterior Feature Balcony, Patio(s)
Parking On Site 2
Amenities Available Common Grounds, Pool Mem Avail, Reserved/Assigned Parking, Tennis Courts, Tot Lots/Playground
Water Access Y
Water Access Desc Private Access
View Garden/Lawn
Roof Type Asphalt
Street Surface Black Top
Accessibility None
Porch Balcony, Patio(s)
Road Frontage City/County
Garage N
Building
Lot Description Backs to Trees, Cleared, Level, No Thru Street, Rear Yard
Story 3
Foundation Slab
Sewer Public Sewer
Water Public
Architectural Style Colonial
Level or Stories 3
Additional Building Above Grade, Below Grade
Structure Type Dry Wall
New Construction N
Schools
High Schools Patuxent
School District Calvert County Public Schools
Others
Pets Allowed Y
Senior Community No
Tax ID 0501221884
Ownership Fee Simple
SqFt Source Estimated
Security Features Carbon Monoxide Detector(s),Main Entrance Lock,Smoke Detector,Sprinkler System - Indoor
Special Listing Condition Standard
Pets Allowed No Pet Restrictions







