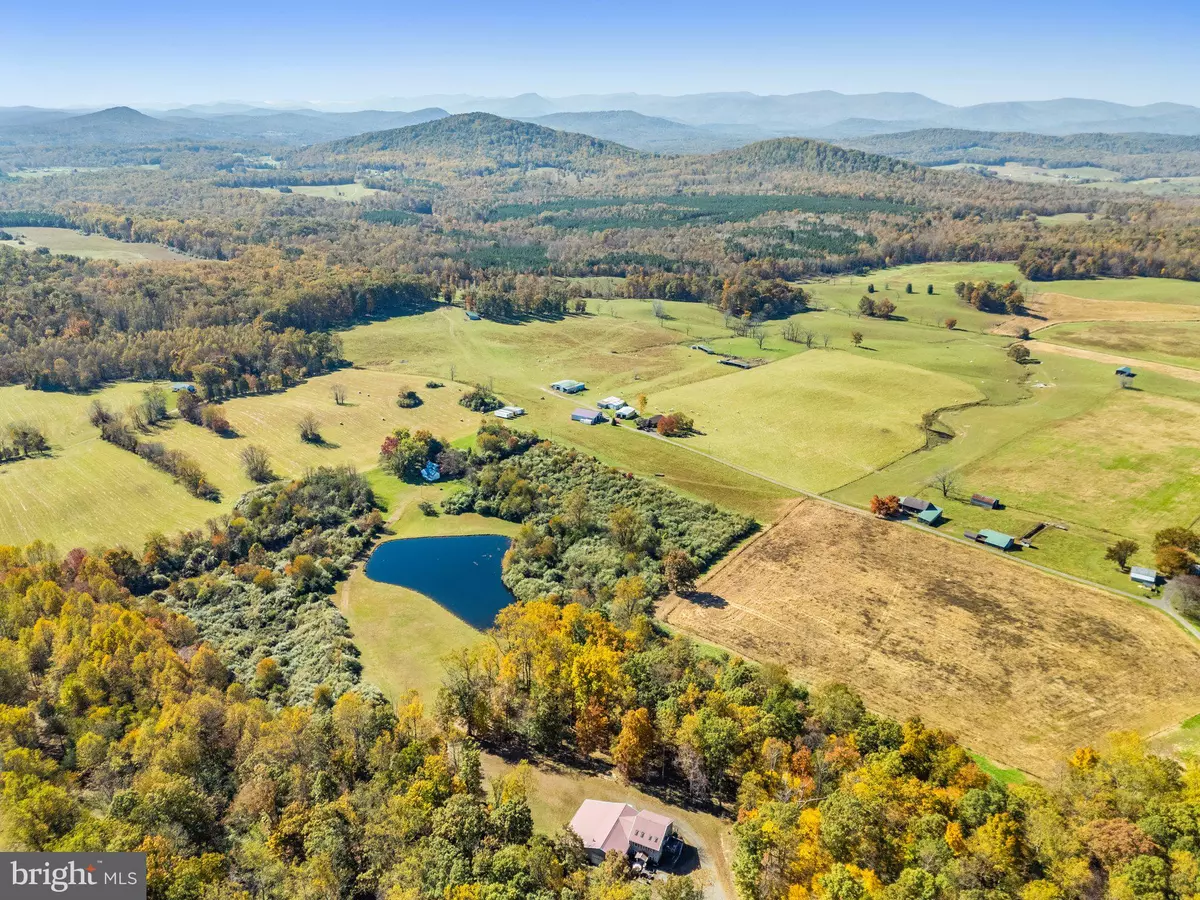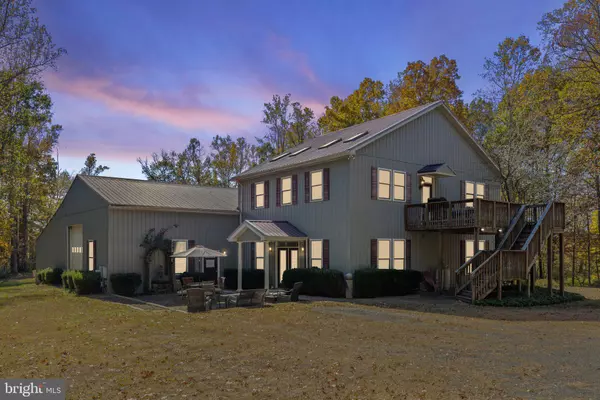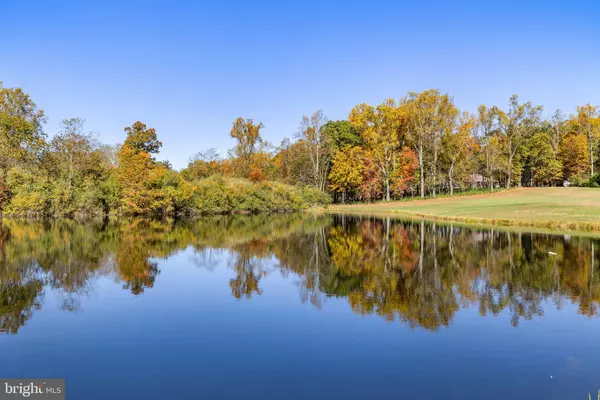275 SEVEN PONDS RD Amissville, VA 20106
4 Beds
4 Baths
2,500 SqFt
OPEN HOUSE
Sun Feb 23, 1:00pm - 4:00pm
UPDATED:
02/19/2025 03:08 PM
Key Details
Property Type Single Family Home
Sub Type Detached
Listing Status Active
Purchase Type For Sale
Square Footage 2,500 sqft
Price per Sqft $530
Subdivision Amissville
MLS Listing ID VARP2001872
Style Colonial
Bedrooms 4
Full Baths 3
Half Baths 1
HOA Y/N N
Abv Grd Liv Area 2,500
Originating Board BRIGHT
Year Built 2003
Annual Tax Amount $4,664
Tax Year 2022
Lot Size 25.000 Acres
Acres 25.0
Property Sub-Type Detached
Property Description
Driving to the property you will enjoy majestic Blue Ridge Mountain views. The front of the house has a beautiful patio that is excellent for entertaining. Upon entering on the main level the home offers a den, study , 2 bedrooms, and 1.5 baths. The den has built-in bookcases and is perfect for a library or study. Off the bedrooms on the main level is a wet bar. making this level a great option as an in-law suite. The bedrooms are all generously sized and could also be used as an office or TV room. A large walk-in closet is in the hallway. The property features 2 zone heating and air conditioning and the first floor has 9 foot ceilings.
The upper level is a surprise with a beautiful living space featuring vaulted ceilings and skylights. Gorgeous pre-finished oak floors are throughout the upper level. Enjoy the fireplace in the oversized living room which is a perfect space for entertaining a large group. The living area leads out to a deck that can access the lower level. The gourmet kitchen has stainless appliances and granite with plenty of cabinets and counter space for the serious chef. Off the kitchen area is the dining area that can easily seat 6-8 guests. The primary bedroom has a large walk-in closet, an ensuite bathroom with double sinks, and a large walk-in closet. The primary bedroom is large enough for a king-size bed with plenty of room to spare. There is an additional bedroom on the upper level with a full bathroom in the hallway. It could also be used as a study.
The steel siding on the house is low maintenance and perfect for the busy lifestyle. The amazing studio/shop attached to the house has a private entrance and measures approximately 62 X 37' with a 14' ceiling making it perfect as an artist studio or a shop/storage for car enthusiasts. It also has the potential to become additional living space for the main house. The overhang off the studio area is 62 X 25' Looking out the back of the studio is an amazing peaceful view of the pond and cottage and the gorgeous Blue Ridge mountains. Cottage sold "As Is"
This is a fantastic location just minutes from the world-renowned Inn in Little Washington, Sperryville, and Warrenton, Shenandoah National Park, wineries, restaurants, and unsurpassed majestic views of the mountains. The property offers a private setting but at the same time it is not isolated. It has easy access to Lee Highway and minutes to the main attractions. Don't miss this!
Location
State VA
County Rappahannock
Zoning TBD
Rooms
Other Rooms Living Room, Dining Room, Bedroom 2, Bedroom 3, Bedroom 4, Kitchen, Den, Bedroom 1, Study, Bathroom 1, Bathroom 2, Half Bath
Main Level Bedrooms 2
Interior
Interior Features Built-Ins, Carpet, Ceiling Fan(s), Combination Dining/Living, Entry Level Bedroom, Floor Plan - Open, Kitchen - Gourmet, Primary Bath(s), Recessed Lighting, Skylight(s), Walk-in Closet(s), Wet/Dry Bar, Wood Floors
Hot Water Electric
Heating Heat Pump(s), Zoned
Cooling Central A/C
Equipment Built-In Microwave, Dishwasher, Dryer, Exhaust Fan, Oven/Range - Electric, Stainless Steel Appliances, Stove, Washer, Water Heater, Refrigerator
Appliance Built-In Microwave, Dishwasher, Dryer, Exhaust Fan, Oven/Range - Electric, Stainless Steel Appliances, Stove, Washer, Water Heater, Refrigerator
Heat Source Electric
Exterior
Water Access N
Accessibility None
Garage N
Building
Lot Description Cleared, Open, Pond, Premium, Road Frontage, Trees/Wooded
Story 2
Foundation Slab
Sewer On Site Septic
Water Well
Architectural Style Colonial
Level or Stories 2
Additional Building Above Grade, Below Grade
New Construction N
Schools
School District Rappahannock County Public Schools
Others
Senior Community No
Tax ID 32 24
Ownership Fee Simple
SqFt Source Assessor
Special Listing Condition Standard






