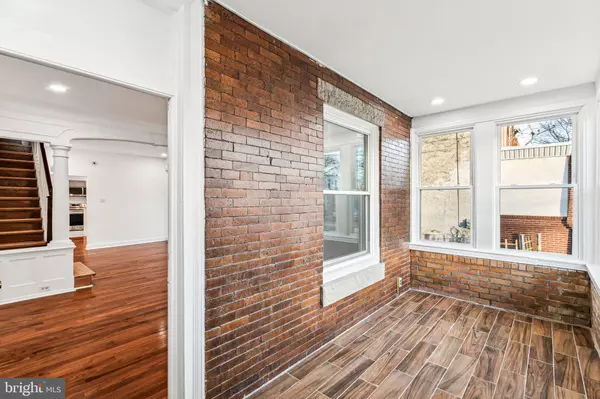
125 FERN ST Darby, PA 19023
4 Beds
4 Baths
2,479 SqFt
OPEN HOUSE
Sun Dec 22, 11:00am - 1:00pm
UPDATED:
12/22/2024 07:30 PM
Key Details
Property Type Single Family Home, Townhouse
Sub Type Twin/Semi-Detached
Listing Status Active
Purchase Type For Sale
Square Footage 2,479 sqft
Price per Sqft $106
Subdivision Daylesford
MLS Listing ID PADE2081158
Style Straight Thru
Bedrooms 4
Full Baths 3
Half Baths 1
HOA Y/N N
Abv Grd Liv Area 1,808
Originating Board BRIGHT
Year Built 1925
Annual Tax Amount $3,848
Tax Year 2024
Lot Size 2,614 Sqft
Acres 0.06
Lot Dimensions 21.00 x 125.00
Property Description
As you enter, you're greeted by a lovely covered porch with tile floor, large windows, and recessed lighting. Step inside through a second door into the expansive living and dining area, where you'll find gleaming hardwood floors, high ceilings, and plenty of windows. There is an abundance of natural light.
At the back of the home, the chef-inspired kitchen awaits. Featuring a large island, ample cabinetry, stainless steel appliances, and a stunning tile backsplash, this kitchen is perfect for both daily meals and entertaining. A convenient switch-operated exhaust fan vents cooking odors directly outside. Adjacent to the kitchen, you'll find a newly updated powder room.
Step outside through the back door to discover your private, fenced-in patio—ideal for summer cookouts or a morning cup of coffee. And don't miss the rooftop of your enormous three-car garage, offering a beautiful view of the surrounding area. The garage itself is remote-operated and has its own entry door from the patio, providing both privacy and convenience.
Upstairs, the home features three generously sized bedrooms, each with excellent closet space, and two fully renovated bathrooms. The primary suite includes its own en-suite bath and gorgeous hardwood floors. The hallway bathroom is complete with a shower/tub combo and a skylight, bringing in even more natural light and fresh air.
The finished basement adds even more living space, featuring a versatile bedroom or recreation room, a full bathroom, a brand-new HVAC system, laundry facilities, and abundant storage options.
This home combines modern updates with fantastic location and value. It truly won't last long—don't miss your chance to make it yours!
Square footage and taxes should be verified by the buyer.
Location
State PA
County Delaware
Area Darby Boro (10414)
Zoning R10
Direction Southeast
Rooms
Basement Fully Finished, Interior Access, Windows
Interior
Interior Features Bathroom - Tub Shower, Bathroom - Stall Shower, Breakfast Area, Floor Plan - Open, Formal/Separate Dining Room, Kitchen - Gourmet, Kitchen - Island, Recessed Lighting, Skylight(s), Upgraded Countertops, Wood Floors
Hot Water Electric
Cooling Central A/C
Flooring Hardwood, Ceramic Tile
Inclusions Refrigerator, Oven, Dishwasher, Built-in Microwave, and Clothes Washer and Dryer As-Is condition at no monetary value.
Equipment Built-In Microwave, Dishwasher, Disposal, Dryer, Exhaust Fan, Microwave, Oven/Range - Electric, Stainless Steel Appliances, Washer
Fireplace N
Appliance Built-In Microwave, Dishwasher, Disposal, Dryer, Exhaust Fan, Microwave, Oven/Range - Electric, Stainless Steel Appliances, Washer
Heat Source Natural Gas
Laundry Lower Floor
Exterior
Exterior Feature Patio(s), Porch(es), Roof
Parking Features Covered Parking, Garage - Rear Entry, Garage - Side Entry, Garage Door Opener, Oversized
Garage Spaces 3.0
Fence Wood, Rear, Privacy
Water Access N
View Street
Roof Type Flat
Street Surface Paved
Accessibility None
Porch Patio(s), Porch(es), Roof
Total Parking Spaces 3
Garage Y
Building
Lot Description Corner, Front Yard, Rear Yard
Story 2
Foundation Concrete Perimeter, Brick/Mortar
Sewer Public Sewer
Water Public
Architectural Style Straight Thru
Level or Stories 2
Additional Building Above Grade, Below Grade
Structure Type High
New Construction N
Schools
School District William Penn
Others
Pets Allowed Y
Senior Community No
Tax ID 14-00-00837-00
Ownership Fee Simple
SqFt Source Assessor
Security Features Carbon Monoxide Detector(s),Main Entrance Lock,Smoke Detector
Acceptable Financing FHA, Conventional, Cash, VA, Negotiable
Listing Terms FHA, Conventional, Cash, VA, Negotiable
Financing FHA,Conventional,Cash,VA,Negotiable
Special Listing Condition Standard
Pets Allowed No Pet Restrictions







